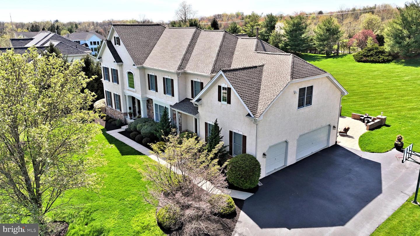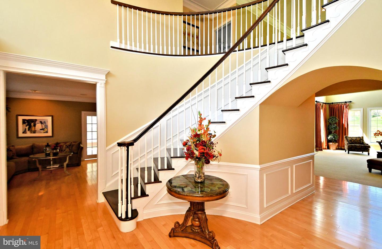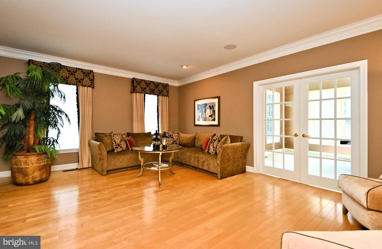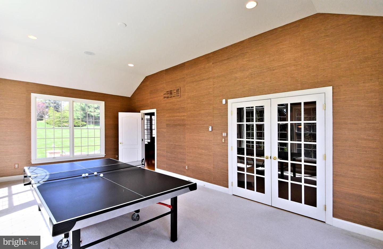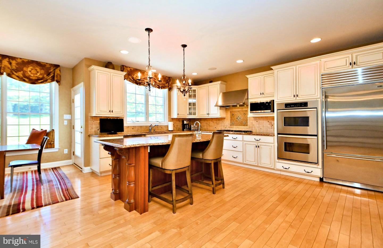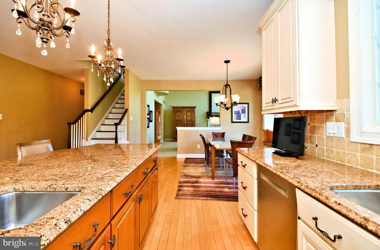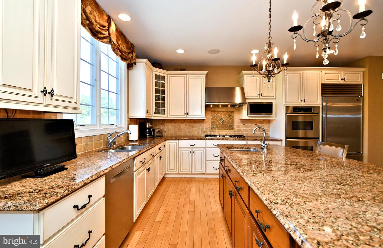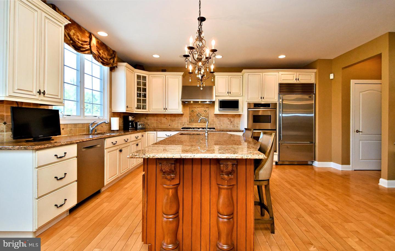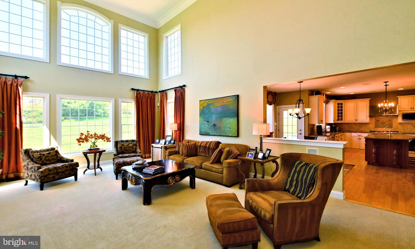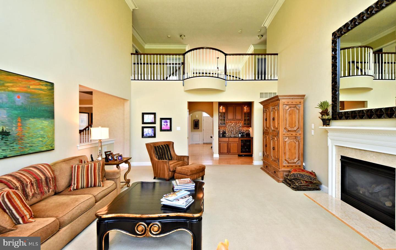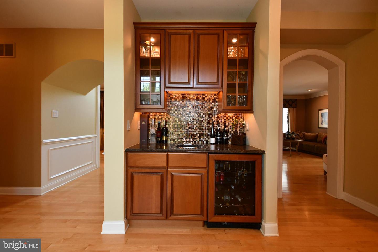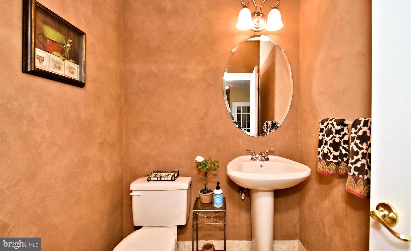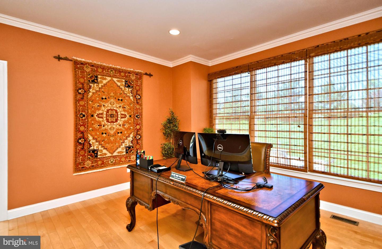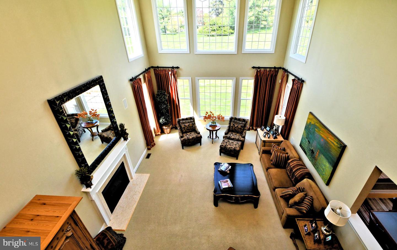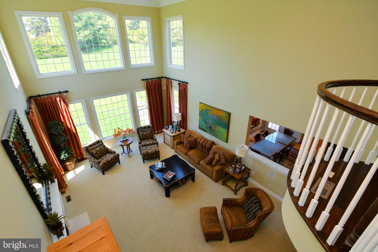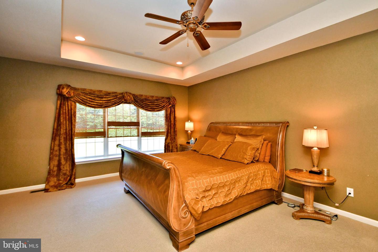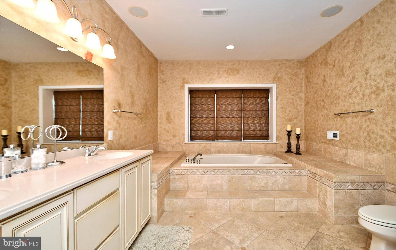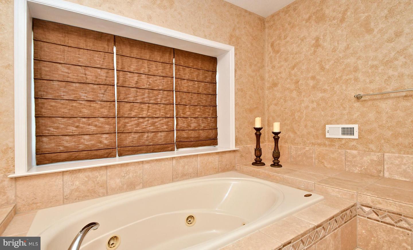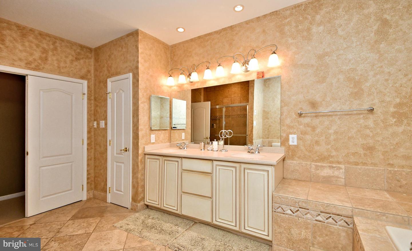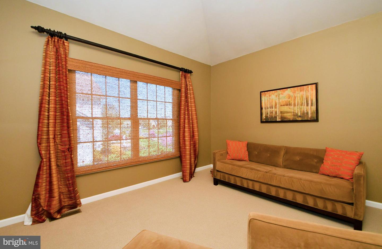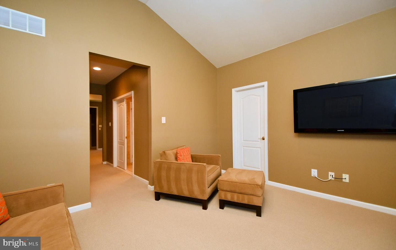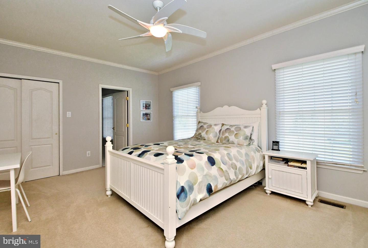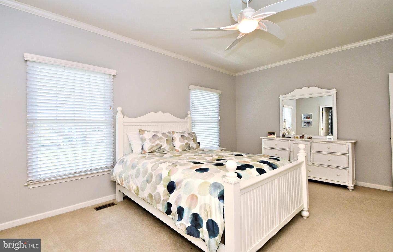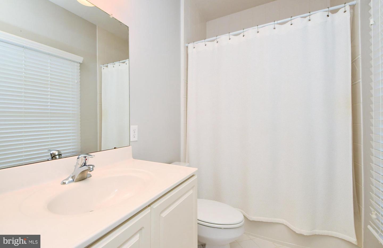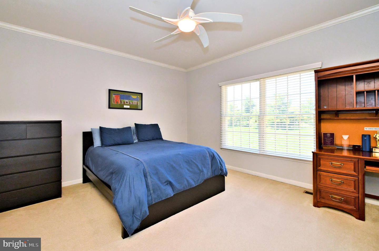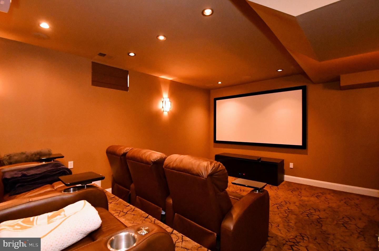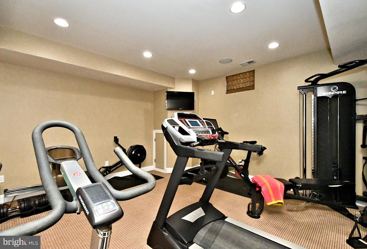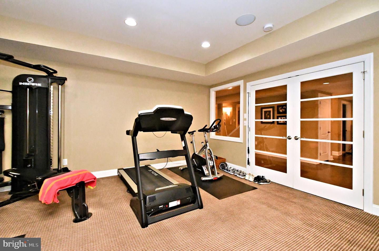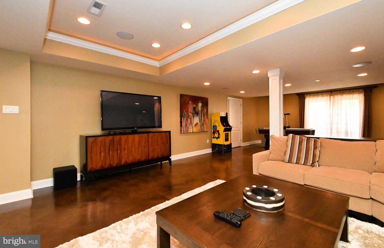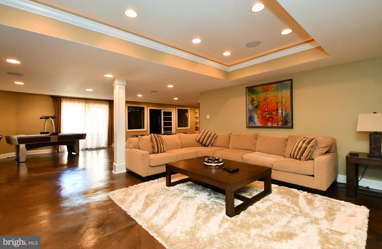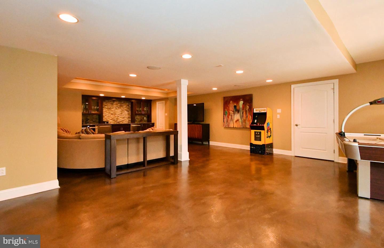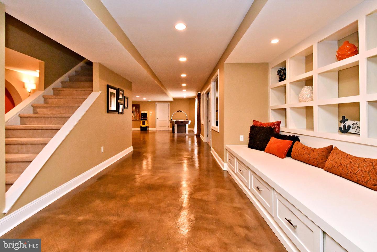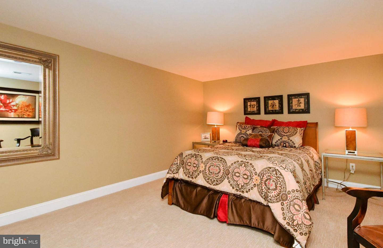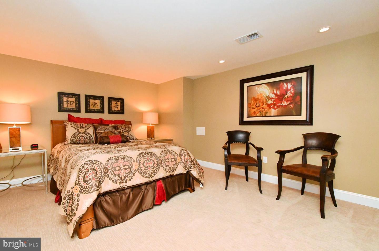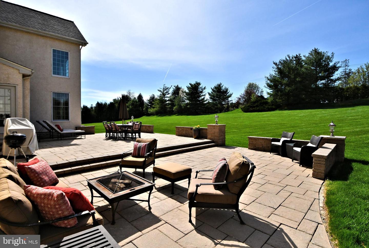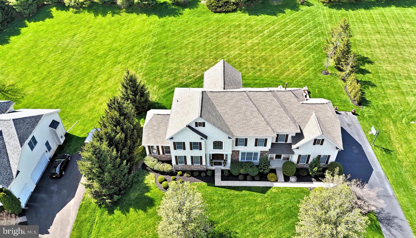Welcome to this stunning home located in the prestigious Highgate community. This exquisite residence embodies a spacious contemporary and luxurious living experience. Enter the spacious two-story foyer, with a formal living room on the left and an elegant dining room on the right, and walk to a large sunlit Great Room. From the living room walk into the gorgeous Conservatory with windows that saturate this room with light. From the conservatory walk into a spacious home office. Natural light floods the large Great Room from a full wall of windows; together with a cozy warm gas fireplace and a stylish Wet Bar, this room is ideal for relaxing and entertaining. Walk into a Chef's Kitchen equipped with quality stainless appliances, custom tile backsplash over granite countertops, under cabinet electrical outlets, and a huge granite top island. The kitchen has a 6-burner range-top stove, a Subzero refrigerator, Bosch Dishwasher, a large pantry, and a lovely light-filled breakfast room. The property has ceiling audio speakers with volume controls throughout. From the Foyer or the Kitchen, follow the spindled staircase to the upper level and bedrooms. The 2nd-floor hallway was extended with a Juliette Balcony overlooking the family room. The Ownerâs suite is a true retreat, complete with a luxurious soaking tub, oversized shower, walk-in custom closets, a private Sitting Room, with a Bonus Storage room. Two spacious bedrooms enjoy a âJack & Jill' Bath and the 4th bedroom has its own bath. From the kitchen, walk down to the 2500 sq ft fully finished Lower Level with a walk-out exit. There's a Media Room with surround sound, a Kitchenette area with dishwasher, microwave, and warming drawer, a Kids Play zone, a State-of-the-art Theater Room with high definition projector, surround sound audio, and stadium recliner seating, an impressive Guest Bedroom with a full Bathroom, and a separate Exercise Room. The property has professionally designed closets, hardwood floors on the 1st floor and the 2nd floor, custom-designed natural stone and tile, ceiling fans, and a monitored Alarm System. Notice the Crown Molding that was added to the Family Room, office, and bedrooms. No expense has been spared in this spectacular meticulously designed home. On a one-acre lot, you'll find a huge Multi-level rear paver patio that overlooks a tranquil rear yard. And...there's an Electric Dog Fence! Privacy abounds in this yard for entertaining and relaxation. The home is conveniently located close to Montgomeryville with access to local restaurants, shopping, Rt 309 and Rt 202. Donât miss the opportunity to tour this exceptional property... call the Listing Agent to schedule your private showing today and experience luxury living at its finest.
PAMC2101190
Single Family, Single Family-Detached, Colonial, 2 Story
5
HORSHAM TWP
MONTGOMERY
4 Full/1 Half
2003
2.5%
1.01
Acres
Gas Water Heater, Public Water Service
Stucco
Public Sewer
Loading...
The scores below measure the walkability of the address, access to public transit of the area and the convenience of using a bike on a scale of 1-100
Walk Score
Transit Score
Bike Score
