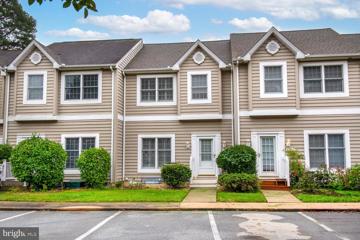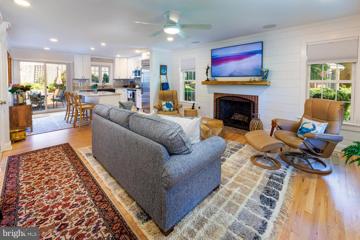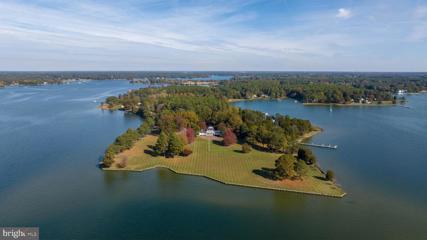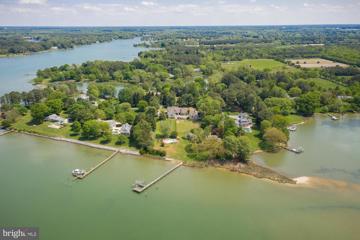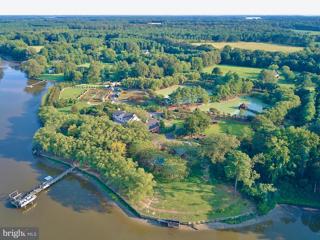 |  |
|
Easton MD Real Estate & Homes for Sale81 Properties Found
76–81 of 81 properties displayed
$369,0007412 Tour Drive Easton, MD 21601
Courtesy: Benson & Mangold, LLC, (410) 822-6665
View additional infoWell maintained townhome located in the quiet neighborhood of Easton Club. This home is completed with hardwood floors, newer washer & dryer, and new kitchen appliances. Quick access to Oxford or downtown Easton.
Courtesy: Benson & Mangold, LLC, (410) 228-0800
View additional info"Beautifully renovated townhome within blocks of Downtown Easton" This 2 Bedroom, 2 Bath unit was taken down to the stud and built back with no expenses spared. When you enter the front door, you will be amazed by the spaciousness of the unit given the open floor plan. The living room is very inviting, with a wood burning fireplace, floating âold woodâ mantle, and recessed lighting. Wood flooring, new media system throughout, new pantry w/California closets, new kitchen cabinets w/granite tops, new high-end stainless steel appliances, and new fixtures make this unit as âturn-keyâ as you can find. The new kitchen island area makes this unit desirable for full time living or just a spot for the weekend. As you venture down the hallway from the living room, to your left you will see the laundry area w/new full size washer/dryer. Continuing down the hall, you will find a full bath w/new tiled tub/shower, new cabinets w/sink and granite top, that makes the downstairs bedroom across the hall very functional and enjoyable. Speaking of downstairs bedroom, it's large enough to comfortably support a queen size bed with ease. Full closet w/California closet built-ins and wall mounted TV w/media system round out the features of this beautiful first floor bedroom. As you head upstairs via the curved stairway w/ custom iron railings, you will enter the Primary Suite Area that is just spectacular. You have to see it to fully appreciate the thought that went into this suite. The Primary Suite has ample space for a king bed, built-in dresser drawers, closet w/California closets shelving, and across the hall you will find a large Bath w the tiled walk-in shower w/seat, rain shower head, and wand, new cabinets w/double sinks, linen closet, walk-in closet w/seating area and mirror as well as, California closet built-ins. Finally, the attic was spray foamed to maximize efficacy of the unit and crawlspace is conditioned. Heading outside is just peaceful. Whether you enjoy watching the ducks, geese, squirrels, and birds in the park like setting around the pond is calming. Finally there is the private patio to enjoy morning coffee or late night star watching. Thanks for reading our story, if I can answer any questions, please don't hesitate to call me. Come check it out for yourself, I don't think you will be disappointed! "Owner is Licensed Real Estate Agent" $13,500,0006010 Shipyard Lane Easton, MD 21601
Courtesy: Benson & Mangold, LLC, (410) 822-6665
View additional infoSituated on one of the finest residential parcels in the country, Shipâs Point, is an estate with few rivals anywhere, at any price. The completely private 13+/- acre estate includes a deep water pier, and 270-degree views at the confluence of Trippeâs Creek and the Tred Avon River. The south-west facing manor house has been meticulously renovated by renowned builder Winchester Construction. A visit is necessary to understand the rarity of the views provided by the nearly one-half mile of shoreline that surrounds this home. $4,499,00027473 Westpoint Road Easton, MD 21601
Courtesy: Benson & Mangold, LLC, (410) 822-6665
View additional infoOffered for the first time in nearly forty years, Swan Point is the quintessential Eastern Shore estate. Situated on 4.5 +/- acres, with westerly exposure on the Tred Avon River this estate has it all. Private pier with 4â+/- MLW and 400 +/- of waterfrontage. The main house is classically charming and takes full advantage of the sunset water views. Spacious kitchen is complete with high-end appliances and large center island making it perfect for large scale entertaining. Fully finished basement. Primary suite is separate and private with water views and a luxurious, spa-like bath complete with jetted tub, separate shower and marble touches. The park-like grounds include a paddock for horses and mature landscaping throughout. The estate is further improved by fabulous accessory structures including an equestrian facility, proper well-appointed guest quarters with en-suite bedroom, kitchen, living room with views over the property to the Tred Avon River and garage. There is also a one of a kind automobile museum located in the exquisite "carriage house" offering a 50x36 showroom, half bath, office and conference rooms. The four-stall stable includes, a tack room, office and abundant storage. $358,50023 N Hanson Street Easton, MD 21601
Courtesy: Navigator Properties, LLC., 4109351516
View additional infoAbout this little gem: YES, IT IS SMALL. Not like tiny house small but it is cozy. Within walking distance to dining & shopping, this historic treasure is known as The Millers House. Built in 1735 & added onto throughout the years. Lovingly maintained w/ some updates this past year that include new HVAC units, fresh paint, quartz countertops, kitchen hardware, faucets & new toilets (YES there are TWO toilets), one in the first-floor laundry room/powder room is located just off the kitchen, well technically itâs outside connected to the screened porch. The huge private backyard and patio are littered with magnolia leaves, which are beautiful for holiday wreaths but that tree offers a continuous workout (so cancel your gym membership, start your cardio monitor and head out back). There is gated off street parking with you acting as the gate remote & a separate garage w/electric & concrete floor. While in the garage, notice the dusty custom interior wood shutters for the house windows, the current owner wanted more light so they removed them and stored them there. No those really cool old bricks lined up at the garage do not stay nor does the big blue post office box (I donât ask questions). The feedback by the potential buyers has been positive. CUTE, CHARMING, ADORABLE, OH THE CHARACTER. SO WHY HASNâ T THIS HOME SOLD? We donât know for certain why but here are some theories: Theory #1: Botox cannot help these wrinkles. The house is OLD, older than any living person you know on this earth right now. Built in 1735, which is the same year that PAUL REVERE was born (you know the guy famous for saying âthe British are comingâ), it has many of its original features including the windows SO wavy glass and slanted IS the charm. Wide plank wood floors, exposed wood beams, back steps from the primary bedroom to the kitchen so steep a ram would consider it a challenge. DO they allow rams in Easton? Some parts have low (7ft) ceilings (Please note that Paul Revere was 5â6). There are slanted floors, walls, doorways, etc. No one is aware of a structural issue so if crooked makes you antsy, this home may not be for you. Theory #2: Weekend retreat. Looking for a weekend getaway? Great, look no further BUT if you are looking to subsidize the mortgage payment or pick up some extra income if you pay cash, this part of Easton has limitations on STRs. Creative garage living? Theory #3: Privacy. When it comes to the bedrooms this might be tricky. This home has what is known as a functional obsolescence. One bedroom is connected to the other. So, you have some choices here in an urgent bathroom calling. You can use those steep ram stairs and head out of the kitchen into the midnight air and turn right into the powder/laundry room OR you can turn left from the bottom of those stairs, go through the kitchen and head back upstairs to the main bathroom OR if youâre friendly with the guest in the neighboring bedroom, you can streak right through provided they havenât watched too many horror movies and barricaded themselves in that room to keep you out. Theory #4: Height Challenge. Some people may just be too tall for this place. Although the previous resident was 6â3, we commend him for not knocking himself out on the hall stairway. A few too many drinks from the amazing restaurants within walking distance and you may find yourself blacked out from more than the alcohol. Theory #5: Waterfront/Waterview. The house is not waterfront or water view. The only water related object that you will see from this home is a view of the water tower. Theory #6:THE PRICE. Sure, this is why this is last as all of the feedback states otherwise. PRICED RIGHT. In an attempt to test this theory, CHECK OUT THE IMPROVED PRICE-ending in 735. Itâs the final FINAL reduction really this time. If it was the price, I expect offers flying in now. Weâll see. Maybe I can shout "The offers are coming; the offers are coming". $3,995,0008831 Quailsar Road Easton, MD 21601
Courtesy: Benson & Mangold, LLC, (410) 822-6665
View additional infoThe perfect Eastern Shore escape from the rest of the world. Situated on Glebe Creek with 12.7 acres of well-planned outdoor amenities including approximately 1,300' bulk-headed shoreline, private pier with electricity, hot & cold water, two 10,000 lb boat lifts, 2 jet ski lifts, and floating docks. Upon arrival to the gated entry, your stresses of the day melt away as you drive across the wisteria bridge over the 2 acre pond to this stately brick home. Entering the home you will notice the extensive heart pine wood floors and custom millwork. Expansive kitchen with wide water view perfect for large scale entertaining, a massive island, 2 G.E. Monogram refrigerators, 2 Wolf microwaves, 2 Wolf ovens, 2 Wolf warming drawers, a Wolf six-burner range/oven with French cooktop, 2 cooper farmhouse sinks and Brazilian Quartzite countertops. Five gas-controlled fireplaces can be found throughout the home. The elevator gets you from the first to the third floor with ease and is custom painted by renowned Smithsonian artist. The property boasts many places to relax including brick patios and paths, 2 Vicenza stone gazebos and 3 cast iron gazebos throughout property. Family and friends will enjoy the many places to play including the sports court, and the 75 yard, par 3 artificial green with sand trap, the football/lacrosse field, 50'x20' heated in-ground pool with diving board, 40' x 60' playground with playhouse, Large raised-bed colonial vegetable garden with irrigation, numerous outbuildings and 3-car garage leading to a conditioned wine room.
76–81 of 81 properties displayed
How may I help you?Get property information, schedule a showing or find an agentEaston ZIPs |
|||||||||||||||||||||||||||||||||||||||||||||||||||||||||||||||||||||||
Copyright © Metropolitan Regional Information Systems, Inc.


