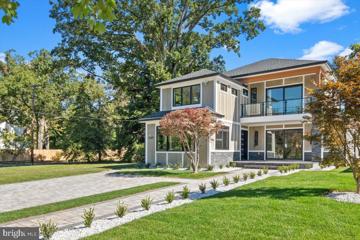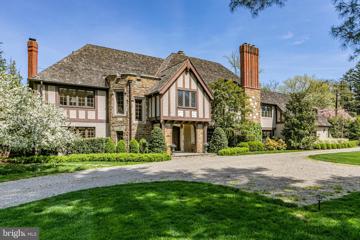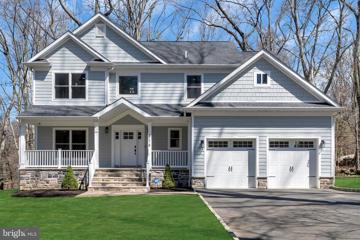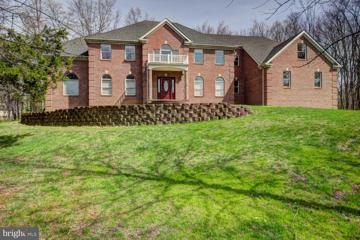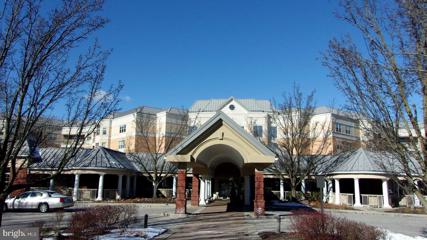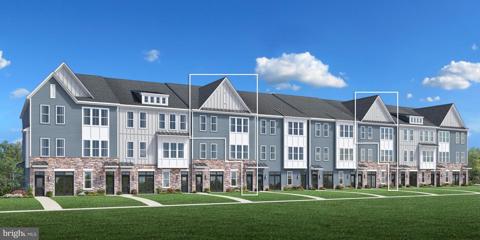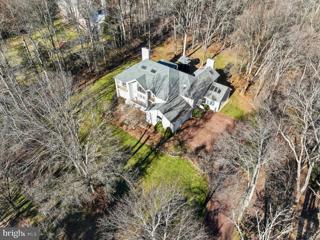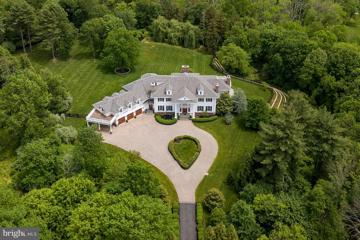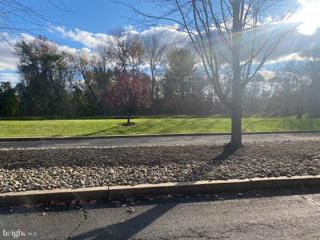 |  |
|
Princeton NJ Real Estate & Homes for Sale76 Properties Found
51–75 of 76 properties displayed
$2,850,000104 Bouvant Drive Princeton, NJ 08540
Courtesy: BHHS Fox & Roach - Princeton, (609) 924-1600
View additional infoA new Ave Roxa Home re-imagined to capture contemporary design complemented by classic elements. This home situated on a 2-acre lot, was rebuilt by Bogy construction in 2024 and is approximately 5,000 sq. ft. with an additional partially finished basement. The landscape redesign in the front featuring strategically placed boulders, raised stone beds and the striking wide stone steps lead you to a very elegant solid wood front door; either side of which is flanked by metal columns that at night can be lit to become a beam of light to enhance the front. This thoughtfully designed home will give its homeowners the ability to enjoy the great outdoors both at the back with a wide âinfinityâ deck; and in the front, even on rainy days, with the wide covered porch that runs the length of the home. Added to this you will realize that this stylish home excels in the many features that define modern day living. Upon entering the two-story foyer, the eye-catching three-story glass enclosed stone wall with its floating stair case captures the attention of the individual who seeks something that is extraordinary in design and its rendering! This dramatic stone wall becomes the back drop for all the other rooms on this floor that flow seamlessly into one another, and bring together the other two floors of the home. The first-floor features a full bedroom suite with an en-suite full bathroom, sitting room and a separate entrance, a kitchen equipped with Viking and Thermador appliances that is a delight to be in for the daily routine, or to accommodate any large get togethers, a family room area with a two-sided classic fireplace with the ornate mantle that is shared with a vaulted formal library. Added to that there is a second full bathroom, a half bath, a laundry room, a mud room space, and a large three car garage. The second floor features a main bedroom suite with a spacious balcony to enjoy perched up the great outdoors through the many changing seasons. The luxurious primary bathroom that is set to the rear of the home with windows overlooking the private yard. Off the main hallway there are two more bedrooms with full bathrooms. A bridge spans the foyer to access a fourth very large vaulted bedroom, with the option to serve as a multi-use space for a home office, studio or playroom. The basement has been partially finished in a style reminiscent of a Manhattan loft, with a gym/dance studio, a half bath and an entertainment space featuring a pool table and a classic wet bar. The new Bilco doors can be used as an easy access to the yard. A magnificent house to call home in the historic, university town of Princeton that offers, great schools, restaurants and arts. $2,795,000270 Wendover Drive Princeton, NJ 08540
Courtesy: Nest Seekers International, (732) 454-0392
View additional infoDiscover unparalleled elegance in this majestic estate nestled in this prestigious community of Princeton, NJ. Spread over two lush, gated acres, this property offers both privacy and prestige. Renovated and reimagined in 2016 by the acclaimed, multi-award-winning architect Andres Charalambous, founder of Forma Design in Washington, DC, this project showcases his signature warm, modern, and clean designâa pinnacle of sophistication. As you approach the grand facade, the expansive driveway leads you to a stunning residence that is a testament to luxurious living. Inside, the home boasts five beautifully appointed bedrooms and five full bathrooms, each designed with meticulous attention to detail and comfort. The interiors are a showcase of luxury finishes and state-of-the-art Wolf appliances, blending modern functionality with timeless design. Experience wellness and relaxation right at home with a bespoke massage room tailored for tranquility. The sunroom provides a radiant space for peaceful afternoons bathed in natural light, and winter evening readings aside the fireplace. For entertainment, the property features an expansive space that caters to gatherings of all sizes, from intimate family nights to grand celebrations. While the bluestone patio is perfect for alfresco dining and gatherings, overlooking the stunning heated inground pool. Step outside to a serene backdrop of meticulously maintained gardens and verdant lawns, ideal for outdoor enjoyment and entertainment. The property includes a four-car garage, providing ample space for vehicles and storage. This estate not only offers a home but a lifestyle of luxury and comfort. Schedule your private viewing to experience this unparalleled property! $1,185,500944 Lawrenceville Road Princeton, NJ 08540
Courtesy: BHHS Fox & Roach - Princeton, (609) 924-1600
View additional infoThis rare find gem surrounded by panoramic vistas, is ready and waiting for its lucky new owners, featuring fabulous curb appeal, a sunlit open interior, and loads of upgrades/renovation! Step into the timeless elegance of this meticulously renovated two-story colonial residence nestled in the heart of Princeton. Boasting classic architectural charm and modern amenities, this home offers a perfect blend of historical character and contemporary comfort. With four bedrooms and 2.5 modern bathrooms adorned with recessed lighting that bathes the interiors in warmth, this home provides a welcoming retreat for family and guests alike. Inside, all hardwood floors grace the expansive living spaces, lending an air of sophistication to every corner. The full basement, complete with a French drain and new washer/dryer, offers additional versatility for entertainment or storage needs. Set upon a sprawling 2.38-acre lot, the property is enveloped by lush greenery and towering mature trees, creating a serene park-like ambiance that invites relaxation and outdoor enjoyment. The kitchen is a culinary haven, featuring a modern design with a spacious island, stainless steel appliances, and a venting hood that ensures a comfortable cooking environment. Noteworthy upgrades include a new roof and new windows, enhancing the home's overall efficiency and aesthetic appeal. Additionally, both the interior and exterior have been freshly painted, presenting a crisp and inviting atmosphere throughout. A newly roofed barn with new siding and windows provides an interior of jaw-dropping spacious proportions and ready for your office, workshop or storage, catering to a variety of lifestyle needs. Countless Features include: Septic (2020), Roof (2023), New French Drain , New A/C heat pump and New Hot water heater to make this house worry-free Come today and You won't be disappointed!! Great potential ADU opportunity. $3,488,000114 Lambert Drive Princeton, NJ 08540
Courtesy: RE/MAX of Princeton, (609) 921-9202
View additional infoOne of a kind contemporary masterpiece that balances clean lines with strong connection to the outdoors, creating a truly unique modern retreat. Situated on over three acres, surrounded by lush greenery with tranquil sights of the Stony Brook, this house will exceed your expectations in the new norm era, as homes are becoming to be the main place we work and play. Uniquely practical and functional 9500+ sq. ft., 7 bedrooms 7/1 bathrooms, 3-car garage, entertainment area, 2 laundry rooms with an additional washer/dryer prep in the primary dressing room, multiple storage rooms, this house will offer your entire family and guests the luxury of privacy and comfort. The grand foyer invites you to the sound proof club room designed for a home theater or a piano lounge. To the right of the main entrance is a guest suite/home office with a private bathroom and a closet. Make a left to enter an open floor area starting with a sitting room, which leads into the family room. Take a moment to relax in a warm ambiance created by a double-sided see through fireplace. Proceed into the formal dining area, and then into the large kitchen. The main kitchen features high-end European style cabinetry, state of the art integrated appliances with a focal point of an island finished with durable quartz countertops. Adjacent to the main kitchen are two additional large spaces. One is designed for a prep (secondary kitchen). The other is a walk-in pantry. A two-level covered lanai is prepped for your dream outdoor kitchen to entertain your guests and enjoy cookouts with amazing panoramic views. Primary living quarter is conveniently located in the east wing of the main level and offers views of the spacious yard and a private exit to an oversized deck. A large sitting room compliments the bedroom. Expect custom designer finishes in the spa-like primary bathroom and a spacious dressing room. The west wing features a guest suite on the upper level with a kitchenette space and offers privacy and convenience via a separate entrance. This completely reimagined modern retreat is built by the Accel Building Co. design-build team. 114 Lambert Dr. is one of only three homes in Princeton built utilizing ThermaSteel panels, a high-tech superior alternative to traditional wooden frame, ready for the most environmentally conscious homeowners. Exceptional insulation provides a quiet, energy efficient home (please see attached documents for more information). The composite structure is fire retardant, impervious to mold, mildew, decay, and termites. This gorgeous lot bordering picturesque Stony Brook is in close proximity to Princeton Downtown, Princeton Junction Train Station (trains to NYC & Philadelphia), Penn Medicine Hospital at Princeton, and easy access to major roadways, shopping, dining and leisure. TO BE BUILD! Estimated construction completion : Spring 2025
Courtesy: Keller Williams Premier, (609) 459-5100
View additional infoImmerse yourself in the pinnacle of spacious and tranquil living just moments from downtown Princeton. Set upon a sprawling 1.79-acre parcel in Lawrence Township with a sought-after Princeton address, this bespoke custom-built residence harmoniously blends opulence, relaxation, and natural splendor. Upon arrival, the majestic stone façade beckons, hinting at the splendor within. Spanning approximately over 5,000 square feet, this abode boasts a remarkable Seven bedrooms and Six and a Half baths, ensuring generous accommodations for both family and guests. Each bedroom offers the luxury of a private bathroom, providing unparalleled comfort and convenience. The main level welcomes you with an expansive living room graced by a stunning stone fireplace and three expansive picture windows, inviting abundant natural light and showcasing serene vistas of the verdant surroundings. A family room, complete with its own stone fireplace, invites relaxation while offering enchanting views of the wooded backyard through its encircling windows. The primary bedroom suite on the first floor is a haven of tranquility, boasting a spacious sitting area, his and her closets, a generously proportioned primary bath, and an adjacent walk-in cedar closet. Additional bedrooms on the first floor offer versatility as offices or nurseries, and the primary suite section can serve as an inviting guest suite or in-law area with its separate entrance from the front porch. With proper approval from Lawrence Township, this section can be set up as a Home-Office. Or for multigenerational living ones own Abby-Suite. Savor culinary delights in the expansive eat-in kitchen, adorned with original cherry cabinets and providing captivating views of the pond and wooded expanse, fostering an ideal backdrop for culinary creativity. Further enhancing this exceptional residence is a screened porch, offering an idyllic retreat to relish the outdoors in comfort. The hardwood flooring throughout is impeccably maintained, contributing to the home's timeless allure. Descending to the lower level reveals a spacious full basement with access to a double garage, offering ample storage and potential for customization. This meticulously maintained home also boasts a brand-new septic system and a roof only one year young, ensuring peace of mind for years to come. Conveniently situated near Lawrence Prep School, BMS, and Princeton University, this singular residence offers a serene escape while remaining in close proximity to the amenities and attractions of Princeton. Don't miss the opportunity to experience the epitome of gracious living at 13 Tall Timbers. Arrange a viewing today and behold the allure of this exceptional home firsthand. $4,250,000113 Westcott Road Princeton, NJ 08540
Courtesy: Callaway Henderson Sotheby's Int'l-Princeton, 6099211050
View additional infoLeave all expectations behind when you come to this imaginatively designed modern home discreetly nestled into Princetonâs Western Section. What appears to be a cozy mahogany-clad house tucked behind stone garden walls is revealed to be a dramatic 2-story modern barn with soaring wood ceilings, expansive windows and a massive 2-sided stone fireplace defining an otherwise wide-open floor plan. The grounds, too, offer so much more than initially meets the eye with a stone terrace with integrated spa overlooking a rolling lawn dotted with impressive trees and a heated gunite pool. The elite team of Lucash Montgomery and A+B Design Lab are responsible for the concept and build of the barn-like structure as well as transforming the pre-existing mid-century home to blend with the new construction. The result is an extraordinary design that lends itself to both intimate nightly dinners and grand-scale entertaining. The kitchen functions like a Michelin-star restaurant with a workhorse Wolf range, full-size Sub-Zeros and an ingeniously designed marble-topped island with a multi-functional trough running down the middle. While there are far too many custom details to list, a translucent floor panel is especially intriguing, a hint that the walk-out lower level is not to be overlooked. This includes a bedroom wing with three large rooms sharing two large bathrooms. Of course, downstairs is where youâll also find the wine cellar, as well as a family room with yet another fireplace flanked by bookshelves and brightened by more large windows. There's also a versatile gym with a kitchenette and ample access for outdoor entertaining on the spacious bluestone patio. A guest suite is nicely separated, along with an art/craft studio which could accommodate a number of desired functions including a potential sixth bedroom. Custom closets and an additional dedicated laundry room are more conveniences that show this level was thoroughly thought-out. The sun-filled primary suite is situated on its own main floor wing including an ensuite Scandinavian-style bath with a steam shower, frosted glass doors and a wood-wrapped tub as the serene centerpiece. Also nearby is a second laundry room. This stunning property, within a mile of downtown and Princeton University, epitomizes low-key luxury and is like no other in Princeton. $2,050,500261 Moore Street Princeton, NJ 08540
Courtesy: BHHS Fox & Roach - Princeton, (609) 924-1600
View additional infoSleek contemporary design is immersed in this stunning home in the heart of Princeton. The newly renovation throughout welcome you and provide a luxurious retreat. This spectacular home features an elegant front elevation with hardy-plank siding, multiple dramatic living and entertaining spaces perfect for relaxation, a large contemporary kitchen is well-appointed with state-of-the-art Jenn Air appliances and designer cabinetry, four spacious bedrooms with high ceilings have their own oversized beautifully appointed bathrooms; two of bathrooms are equipped with heated floor, a flexible study/5th bedroom on the 2nd floor can be an in-law suite or virtual working convenient. The Basement is fully finished. Too numerous to mention all, please refer to specification list in documents. Walking distance to downtown Princeton, Princeton University, and Princeton schools. This home is truly a one-of-a-kind and must see!! $5,950,00015 Hodge Road Princeton, NJ 08540
Courtesy: Callaway Henderson Sotheby's Int'l-Princeton, 6099211050
View additional infoThe award-winning restoration of "Westland", once the beloved home of President Grover Cleveland, brought plaster-detailed ceilings, carved mantels and oversized windows back to a level of magnificence that would undoubtedly please the Jersey-born Commander in Chief. Yet this gloriously bright home is far from suspended in time. The modern sensibilities of the current owners prove that fresh, fun and functional can successfully go hand-in-hand with stately ornamentation. The 1.57-acre grounds also support a leisurely lifestyle with a renovated pool, covered porch and 3-car garage to one side. While a profusion of hydrangea blooms bring lively color to the whole property, the formal garden extending from a broad bluestone patio is an especially captivating spot for summertime soirees. Inside, ceilings rise well over 12-feet, but feel even loftier above clean white walls washed in sunlight. Most rooms are large and versatile, yet there are spots to steal away for conversation or a cocktail. Some may choose to use the library off the family room as a bar or create a breakfast nook in the sunroom lined with gracefully arched windows. While the kitchen feels simply timeless with brilliant white cabinetry and natural marble, a custom steel hood over an enormous Viking range shows it can stand up to the demands of a serious chef. A nearby mud entry with cubbies and a half-bath keeps wet feet and backpacks in check. Accessible by two staircases, the second level is enchanting in its own right with five bedrooms boasting features like built-ins and fireplaces. The primary suite also offers walk-in closets, one fit for a queen with a stunning chandelier. Work, play, exercise and host extra holiday guests on the airy top floor, complete with its own bathroom, a walk-in cedar closet and some of the prettiest windows in the whole house. There are so many reasons to fall head over heels for history-rich Westland, but perhaps the best part is its amazing proximity to Princeton destinations. The library, Palmer Square, The Arts Council, the YMCA and, of course, campus are a pleasant stroll from the gracious front porch. $1,695,000900 Canal Road Princeton, NJ 08540
Courtesy: Callaway Henderson Sotheby's Int'l-Princeton, 6099211050
View additional infoWith the D&R Canal edging one side and preserved natural land bordering the 3 other sides, this peaceful, nearly 9-acre offering has that worlds-away country feel within 47 miles of NYC and 8 miles of Princeton. The masterfully converted bank barn has views of the working Christmas tree farm, included as part of this offering and on a lot of its own, adjacent to a pond and stream. Presenting the chance to live in one-of-a-kind comfort, the dramatic stone and clapboard barn is full of rustic contemporary allure thanks to the talents of renowned local architect, Jerry Ford. Huge beams accentuate soaring ceilings and oversized windows welcome in light and protected views of the grounds. Some space is wide open, ideal for gathering groups. A library, featuring floor-to-ceiling bookshelves, and a study with a reading nook, are cozy spots to escape. The upper bedroom suites are beyond spacious, while the ground floor offers guests the independence of a self-contained apartment. With three fireplaces, multiple decks and no neighbors in sight, this place is just as magical on a snowy day as it is on a starry night! Whether you have multi-generational needs, dream of working the land or seek a dramatic rural getaway where all can convene comfortably, this property represents an extraordinary opportunity. Come see! $3,600,000193 Elm Road Princeton, NJ 08540
Courtesy: Callaway Henderson Sotheby's Int'l-Princeton, 6099211050
View additional infoWhile driving wide-eyed past a long stretch of Princeton's most extraordinary homes, you may actually miss this remarkable Tudor, as it is shielded by a variety of majestic trees that cloak the front courtyard in lush green privacy. Once inside, you'll be pleased to discover a meticulously planned addition by architect Max Hayden and strategically redesigned rooms, ensuring this Western Section residence lives up to its prestigious address. A large, light-filled, laidback family room, a completely custom-crafted kitchen and grandly appointed entertaining spaces embrace an expansive stone terrace, the centerpiece of the acre+ property. Magnolia, dogwood and apple trees, as well as countless mature evergreens, create a completely hidden in-town oasis, an unexpected sanctum that feels worlds away. The home is extensively renovated, yet a deep appreciation for the romance of English Tudor style guided all choices. Original woodwork was painstakingly restored, such as fantastically carved mantels accentuating oversized fireplaces, while newer elements, like bathroom vanities, were designed to echo the lines of existing arched doorways. Even the kitchen, a modern host's dream with double dishwashers and ovens, repeats the motif. While this house can easily accommodate your entire guest list, there are spots to curl up with a book, enjoy time with loved ones, or work quietly alone. Two multi-room main suites with magazine-worthy baths and dressing rooms offer owners a choice of sizes and styles or allow in-laws to live as luxuriously as they please. There are 7 bedrooms in total served by 6 bathrooms, some with original tiling in period colors. Two upstairs laundry rooms, ample closets throughout and a finished basement are just some of the many amenities that align with modern needs. No corners were cut and no inch was overlooked in the complete reinvention of this storied property! $1,400,000815 Mt Lucas Princeton, NJ 08540
Courtesy: Real Broker, LLC, (855) 450-0442
View additional infoWelcome to the epitome of luxury living in historic Princeton, New Jersey. Nestled amidst lush greenery and scenic landscapes, this magnificent colonial home stands as a testament to timeless elegance and modern comfort. Built in 2021 with meticulous attention to detail and superior craftsmanship, this residence offers a lifestyle of unparalleled sophistication. The interior boasts expansive living spaces flooded with natural light, thanks to large windows that frame picturesque views of the surrounding landscape. The heart of the home is the gourmet kitchen, featuring top-of-the-line Monogram Stainless appliances, custom cabinetry, and a spacious island ideal for culinary endeavors and casual dining alike. Upstairs, the indulgence continues with a luxurious master suite offering a private sanctuary for relaxation and rejuvenation. Pamper yourself in the spa-like ensuite bath, complete with a soaking tub, oversized shower, and dual vanities. Additional bedrooms provide comfort and privacy, each appointed with its own ensuite bath and generous closet space. This is the one you've been waiting for. $2,995,000429 Wendover Drive Princeton, NJ 08540
Courtesy: Coldwell Banker Residential Brokerage - Princeton, (609) 921-1411
View additional infoConstructed by the present owners in 2003, this custom-built property was designed to accommodate extensive social gatherings while offering resort-like amenities for both relaxation and athletic activities. Situated on two woodsy acres, the residence boasts a full brick exterior with an expansive rear stone balcony overlooking the sloping terrain leading to the picturesque Stony Brook. Enter the grand entrance foyer adorned with a floating staircase and captivating vistas, where expansive floor-to-ceiling windows seamlessly merge the interior with the natural surroundings. Adjacent the foyer, the formal dining room sets the stage for refined dining with a side wet bar, while the contemporary kitchen impressess with its array of commercial grade appliances catering to the culinary enthusiasts. A circular breakfast room is enveloped by a window seat providing panoramic views of the backyard landscape. Just off the kitchen, the sunken living room exudes elegance with its cozy fireplace and stunning views of the interior architecture with easy access to the exterior open air balcony through sets of French doors. A private front study offers a tranquil retreat for work, adding a touch of seclusion when needed. The first floor primary suite was intentionally designed to receive the gentle wakening of the morning sun with a generous size bathroom and dual walk-in closets. At the opposite end of this level is a second entry which serves as a mudroom with access to a walk-in closet, a laundry room, powder room, the three car attached garage and a second staircase to the lower level. Ascending the floating staircase to the upper level unveils a striking bridge spanning the east and west wings-each wing offers two bedrooms adjoined by thoughtfully appointed bathrooms between them. The eastern wing has a family room with a gas fireplace that serves as a gathering space for the four bedrooms while overlooking the living room below. Dual staircases from the first level lead to the 3,200 sq.ft. walkout basement which is column free due to the installation of steel beams and offers twelve foot high ceilings. This level has three distinct areas: a gym, a large 60 x 30 open space (complete with a bar, pool table, a dance floor and a second kitchen) and a mother-in-law suite with a private entrance consisting of a kitchen/living room combo, one bedroom and a full bath with laundry. From the center open space room, sets of French doors lead to a large paver stone patio covered by the balcony above for outdoor entertainment and relaxation in equal measures. The patio offers the ideal setting for al fresco gatherings whether hosting lively basketball games (could transform into a pickle ball court) or leisurely outdoor meals. A putting green and driving range beckon golf enthusiasts to hone their skills amongst the serene surroundings. With the freedom to unleash countles golf balls into the lush woods, this feature adds a playful element to the outdoor experience, promising endless entertainment and laughter. Whether engaging in spirited sports competitions or enjoying moments of tranquility this outdoor haven promises boundless enjoyment for all. Minutes to the university town of Princeton for shopping,dining, theater or simple luxuries of gourmet ice cream parlors and coffee shops. $1,349,00014 Benedek Road Princeton, NJ 08540
Courtesy: Corcoran Sawyer Smith
View additional infoDiscover the potential of this charming Colonial, where you can unleash your creativity and add your personal touch. Welcome to this sunlit and spacious, elegant 5 Bedroom, 5.5 Bath custom built Colonial set discreetly back on almost 2 acres in the exclusive private neighborhood of Rosedale Estates, located in Lawrence Twp. with a Princeton address. This home boasts 4,844 Sq Ft of living space on the main and 2nd level. Complemented by a two story foyer, there are the Living Room, a Study Room with French Doors and formal Dining Room. Also, on the main floor is a complete in-law suite with full bath. The kitchen, equipped with a full wall of cabinetry, with granite and corian counters, adjoins a spacious breakfast area with Palladian window and skylights. The Butler's Pantry provides additional cabinetry and granite counter space. A handsome Fire Place trimmed in carved mahogany & marble enhances the two story Great Room. Also, a 2nd staircase leads upstairs and a sliding glass door accesses the back yard. The 2nd floor offers a large Primary Suite with Bath, Sitting Room and extra large walk-in closet. The Princess Suite is elegant with a sitting area and private bath. Two additional Bedrooms with hall Bath complete the upstairs level. A huge Finished walk-out Basement has 10' ceilings and offers an additional 2,500 Sq Ft of living space, ideal for relaxation and casual entertainment. The Basement has a full Bathroom, Kitchenette, and plenty of room for dining, family entertainment, office and bedroom space. The home has state-of-the art wiring for home networking, home theatre, 3 zone HVAC and connection for emergency generator power backup. Hunter Douglas window treatments throughout house provides variable light control. Oversized 3 Car Garage offers additional storage space. Embrace the opportunity to transform this home into your dream haven with a little tender loving care. Minutes to Princeton, Shopping Malls, I-95 and railway stations, for easy access to NYC or Philadelphia. $1,195,00027 Bank Street Princeton, NJ 08540Open House: Saturday, 7/20 12:00-2:00PM
Courtesy: Callaway Henderson Sotheby's Int'l-Princeton, 6099211050
View additional infoHistoric Bank Street, a little lane chock full of charm tucked into the western side of downtown Princeton, is literally just a few steps from Princeton Universityâs beautiful campus. This surprisingly spacious twin is among the handsomest and largest on the recently repaved street and comes with a paver stone driveway. Open the gated fence and head back to the enclosed patio, your own little urban oasis! Plentiful windows light up the interior, especially the cozy living room, where a window seat follows the shape of a big bay. Hardwood floors continue from here, while rooms dramatically increase in size, including the central family room and the dining area, which easily accommodates a table for eight. The open kitchen has quartz countertops and ample storage in warm shaker-style cabinetry. Donât miss the powder room, perfectly placed nearby. All of the bathrooms have tiled walls and louvered shutters for a clean, custom look. Double marble-topped sinks are handy extras in both baths upstairs. Three bedrooms occupy the second floor, while a fourth skylit bedroom is a get-away-from-it-all suite spanning the top floor. Even the basement over-delivers with high ceilings, opening possibilities for uses other than just storage. This is downtown living at its best!
Courtesy: Callaway Henderson Sotheby's Int'l-Princeton, 6099211050
View additional infoOn picturesque land with a detached studio, this enchanting mid-century modern A-frame boasts four bedrooms, three full baths, a dining room, living room, and family room. Large glass windows in the public rooms of this 1954 architectural gem frame the stunning scenery - a harmonious blend of expansive open yard and majestic, towering trees. While the house and detached studio offer immense potential, both are in need of repair, and the property is being sold strictly 'as-is' with the value mostly in the land. However, with the right touch, this could become an extraordinary home, blending vintage design with modern conveniences. Currently serviced by a septic system, there's the potential for sewer line access across the Great Rd, albeit requiring an easement, which the seller is willing to consider (at the buyerâs sole expense). Situated a mere 3.3 miles from Nassau Street and in close proximity to some of the area's finest schools, this location offers both convenience and serenity. If you're ready to embark on a journey of renovation and expansion in a truly remarkable setting, schedule your appointment today. Don't miss out on the opportunity to make this property your own and enjoy life in Princeton.
Courtesy: Century 21 Mack Morris Iris Lurie, (732) 536-2228
View additional infoWelcome to Windrows at Princeton. Located in Plainsboro Township, this adult community offers the finest of everything right at your fingertips. Convenient first floor unit has primary bedroom with bathroom, living room with redone flooring, dining area with Trey ceiling. BONUS den with closet has endless possibilities. There is a 2nd bathroom with washer/dryer. Meal plans available to suit your needs. Monthly fees include all utilities (except sewer, Wi-Fi and land line telephone). There is a pool, hot tub, fitness center, library, tennis and pickle ball courts. There is also an art studio, fitness classes and much more. HOA fee also includes the maintenance of the exterior, roof, siding, windows, snow removal and repair/replace mechanicals taking the burden away. What an amazing place to call home. $6,375,000280 Carter Road Princeton, NJ 08540
Courtesy: Avallon Real Estate Group, (609) 436-5221
View additional infoDiscover unparalleled luxury and privacy in this exceptional Princeton estate, a true masterpiece of modern living nestled on 11 acres of serene wooded landscape just 1500 feet from the road. This gated property offers the pinnacle of prestigious living mere minutes from downtown Princeton, combining exclusivity with convenience. Crafted with meticulous attention to detail, this new construction estate boasts 12,500 square feet, a grand 5-bedroom, 10-bath layout featuring classically styled architecture and timeless design elements. From the moment you step into the opulent 2-story foyer with its showcase staircase and crystal chandelier, the home welcomes you with an atmosphere of sophistication and elegance. Throughout the residence, wide, dark natural hardwood floors complement custom inset cabinetry and soaring ceilings, creating a seamless flow from the expansive living spaces to the state-of-the-art commercial kitchen. A chef's paradise awaits, complete with top-of-the-line appliances, expansive quartzite countertops, and a spacious island perfect for both casual dining and culinary creations. The adjacent butler's pantry ensures effortless entertaining, connecting the kitchen to the elegant dining room for seamless service. Entertainment opportunities abound both indoors and out, with a custom resort-style gunite inground pool surrounded by lush landscaping, an expansive patio, and a walk-out basement ideal for gatherings and relaxation. The lower level impresses with luxurious amenities including a private playroom, bar, home gym, wine room, and theater room, offering endless possibilities for leisure and enjoyment. Ascending the grand staircase reveals a sanctuary on the upper level, where each of the 5 bedrooms features its own luxurious bathroom. The master suite is a standout, boasting a grand bedroom, king's and queen's closets, and separate his and hers bathrooms, each with its own toilet. Additional conveniences include geothermal heating and cooling, a custom bar, and a private home office space. Perfectly situated between the TPC Jasna Polana Golf Club and The Ridge at Back Brook, this estate offers easy access to NYC, Philadelphia, beaches, and ski resorts, making it a coveted location for those seeking both tranquility and connectivity. Experience the blend of classic architecture, modern amenities, and prime location that defines this extraordinary Princeton estateâa rare opportunity to create a lasting legacy in unparalleled luxury.
Courtesy: Toll Brothers Real Estate, (908) 537-1915
View additional infoConveniently located in West Windsor Township, this townhome community offers easy living for all ages. This three level home, 3 bedroom home features a spacious loft on the 3rd level, cathedral ceiling great room, and spacious master suite with private balcony. The gourmet kitchen includes a spacious island with granite counter tops, stainless steel appliances including a 36" Whirlpool side-by-side refrigerator, vented exhaust and a dedicated pantry. Open concept living for entertaining is complimented by a grand cathedral ceiling. Primary bedroom suite features a walk-in closet, lavish bath with dual sinks and walk-in shower with seat. The direct entry garage includes and Electric Vehicle pre-wire plus the community will have EV charging stations. A shuttle to the train station, clubhouse with outdoor pool, fitness center, and more add to the appeal of this luxury townhome community. Local sidewalks lead to shopping and coffee shops. Don't miss this opportunity. Schedule your visit soon! $2,340,000215 Carter Road Princeton, NJ 08540
Courtesy: Callaway Henderson Sotheby's Int'l-Princeton, 6099211050
View additional infoBUILD TO SUIT !! The latest creation by esteemed Princeton architect Joshua Zinder is set to come to life on a picturesque 3-acre plot surrounded by the natural beauty of woodlands, just minutes away from downtown Princeton. Embracing a decidedly modern and open approach with a focus on sustainability, the "Plank House" draws inspiration from a clean-lined European aesthetic, setting it apart in the local architectural scene. The second floor, boldly cantilevered, gives the illusion of floating in mid-air, offering breathtaking views through expansive glass panels that showcase the surrounding leafy branches and azure skies. Even the lower level, designed as a walk-out space, maintains a bright and airy atmosphere. The formal rooms, displaying a slightly more traditional style, share a fireplace, while the kitchen and casual living areas boast an open layout adorned with responsibly harvested wood beams and sleek metal or textural terra cotta accents. This stage of the project allows for ample customization options. Alongside four upper bedrooms, a main-level suite caters to guests or those working remotely. Outdoor living is a key consideration, with a deck and patio already included, and additional recreational features such as a pool are proposed as potential add-ons. Emphasizing energy efficiency, JZA+D is committed to meeting or surpassing LEED, Passive House, and Energy Star standards, ensuring a forward-thinking and environmentally conscious approach to construction. Architect/Owner will be happy to speak to any buyers who may have a different design in mind. $1,890,00016 Benedek Road Princeton, NJ 08540
Courtesy: Coldwell Banker Residential Brokerage-Princeton Jc
View additional infoWelcome to this beautiful estate home in the prestigious Rosedale Community. This stunning and spectacular white Belgian Brick from top to bottom custom built home nesteld in almost 2 acres fenced in land with Estate Quality Jerith Fence and imposing entrance gates is one of a kind in Princeton area. Only 7 minutes from Downtown Princeton, this home is a harmonious fusion of tranquil retreat and cosmopolitan accessibility, offering a luxurious lifestyle that seamlessly balances the best of both worlds. Mid way between NYC and Philadelphia with prestigious and exclusive private schools only a stone throw away makes this home a dream to own. Graceful statues welcome you at the entrance along with a custom-made chandelier from Europe, Italian marble and Indian granite floors. This house offers a lot of living space including a library , a luxurious spa bathroom , sunroom and more. Stepping outside a sprawling backyard, the huge patio provides a perfect setting for outdoor entertainment. The expansive lot offers endless possibilities for gardening, play or even the addition of a pool. Previously approved for tennis court and pool by township to be renewed or opportunity for reapplying. Every bedroom has a balcony. The luxurious spa master bath is a symphony of indulgence, and the master bedroom is bathed in the soft embrace of natural light, inviting you to stargaze from the comfort of your bed. Entire house has 12 large skylights and 3 live fireplace. This is a STONE & BRICK house. Seller is giving a credit for kitchen renovations. $2,295,00044 Morgan Place Princeton, NJ 08540
Courtesy: Compass New Jersey, LLC - Princeton, (609) 710-2021
View additional infoWelcome to 44 Morgan Place, a modern masterpiece nestled in the coveted Western Section of Princeton. This new construction home is situated on a prime lot at the end of a cul-de-sac, offering the perfect blend of luxury and tranquility. Adjacent to the picturesque Mountain Lakes Preserve's walking and hiking trails, this residence is a nature lover's dream. Finally back on the market after being temp off market for the last 4 months while being masterfully constructed! Scheduled for a summer move-in, this stunning five-bedroom, four-bathroom home spans an impressive 4499 square feet, in total (inc. finished basement), with impeccable wood flooring throughout. The open floor plan creates a seamless flow, while the gourmet kitchen boasts Thermador appliances and features, perfect for culinary enthusiasts. The primary suite is a true oasis, featuring a spacious bathroom and huge walk-in closet. Standard amenities include an electric outlet for car charger and whole house generator for added convenience. With nine-foot ceilings on the first floor and a finished basement, this home exudes elegance and functionality. Crafted by Custom Contractors with over two decades of experience, this exceptional home comes with a 10-year builder warranty. Don't miss the opportunity to make this residence your home. Come and experience the epitome of modern living at 44 Morgan Place. Photos and video have been virtually rendered. $1,488,00060 Lafayette Court Princeton, NJ 08540
Courtesy: Compass New Jersey, LLC - Princeton, (609) 710-2021
View additional infoRarely does an opportunity like this come about! Imagine owning a spacious 5-bedroom, 5-bathroom home on over half an acre in the prestigious western section of Princeton. This large single-family home, with condo ownership, features a huge walk-out basement and endless potential. Enjoy your morning coffee while listening to the birds chirping, with no noise except from nature. Nestled on a private cul-de-sac, the property offers a serene environment yet is conveniently close to downtown Princeton and Princeton University. Whether it needs a little love or a full renovation, this house provides the perfect canvas to create your forever home. The large lot offers ample outdoor space for relaxation or entertaining. This is a once-in-a-lifetime deal perfect for families looking for room to grow or anyone seeking a peaceful retreat close to urban conveniences. Seize this rare opportunity to own a piece of Princetonâs finest! Schedule your private showing today! $2,800,000147 Carter Road Princeton, NJ 08540Open House: Saturday, 7/20 12:30-3:00PM
Courtesy: Weichert Realtors - Princeton, (609) 921-1900
View additional infoWelcome to your new construction masterpiece on Carter Rd, Princeton! Nestled on 1.25 acres, this home offers both tranquility and expansive space to enjoy. House highlights include a fully finished basement with recessed LED lights, a detached oversized 3-car garage with high ceilings, custom metal doors, and camera view openers. The luxury hardwood custom entry door leads to a stunning black metal roofed porch with maintenance-free grey Azek trim and a spacious composite deck with sleek black railings. The roof features shingles, black metal gutters, custom soffit and fascia, and grey metal downspouts, while the exterior boasts James Hardie composite siding with stone cladding starters. A 26kW Generac gas-powered generator ensures power backup, and the home is equipped with 8 smoke detectors, 3 carbon monoxide detectors, and a 4-zone central air system. Utilities include a new septic system, well, and a 75-gallon water heater. The living room measures 16x18 feet with a 9-foot ceiling, dimmable recessed lights, and Brazilian hickory hardwood flooring. The dining room is 25x16 feet with an elegant dining chandelier and the same hardwood flooring. The kitchen is a 16x19 feet ultra-luxury deep green space inspired by English and Georgian styles, featuring 42-inch American Woodmark custom cabinets, a center island with Galaxy Black granite top, a modern double oven, built-in microwave, 4-door built-in touchscreen refrigerator, LED hanging light fixtures, a tabletop gas range, beverage refrigerator, champagne gold kitchen faucet, ultra-luxury fittings, and white countertops with a hood. The master bedroom measures 16x23 feet, with hardwood flooring, tray ceiling design, his and her walk-in closets, Anderson gliding and casement windows, and dimmable recessed lights. The master bathroom is a 16x12 feet white and gold luxury space with a double vanity, double shower, freestanding bathtub, and LED lighted mirrors with anti-fog. Additional bedrooms are sized at 16x15 feet (Bedrooms 2 and 3) and 16x16 feet (Bedroom 4), each with hardwood flooring, tray ceiling designs, walk-in closets, Anderson gliding and casement windows, and dimmable recessed lights. Additional bathrooms are designed in white and gold luxury, with sizes of 8x7 feet (Bathrooms 2 and 3) and 7x9 feet (Bathroom 4), featuring vessel sink vanities, full-size showers, and LED lighted mirrors with anti-fog. The powder room is 5x8 feet with a dark green vessel countertop vanity and an LED lighted mirror, while the laundry room is 9x8 feet with a washer, dryer, and sink. This home embodies luxury and functionality, offering a serene retreat with impeccable craftsmanship and premium amenities throughout. $4,500,000272 Carter Road Princeton, NJ 08540
Courtesy: Callaway Henderson Sotheby's Int'l-Princeton, 6099211050
View additional infoThis stunning home makes an impact from the minute you lay eyes on it! Beginning with the securely gated driveway that leads to a huge garage with additional covered parking, you know you have arrived at a thoughtfully crafted, luxurious home. Masterly designed by its builder owner, impeccable style reigns supreme in every room of this inviting home. A superbly designed floor plan provides the ultimate in seamless living and entertaining whether hosting a crowd or an intimate dinner. Eye-catching, hand-carved maple fireplaces transform the sizable living and dining rooms and the family room into warm havens. The oversized, organized pantry adds a practical edge to a beautifully streamlined custom kitchen loaded with the best of gourmet amenities. Throughout, no expense has been spared from the spacious knotty pine home office/library with its own private terrace and bar to the wine cellar, home theatre, office, gym with sauna, and large playroom in the lower level. Even a family pet gets its own space in the mudroom with a washing station and pet door near the kitchen while the gardener will delight in a multi-purpose room that opens to the backyard! The stunning principal bedroom is a homeowner's retreat like no other with two dedicated dressing closets, a spa bathroom, an oversized shower, fireplace, and a private sundeck. The four additional bedrooms are all ensuite with two of the four enjoying additional private decks to take in the fresh air and enjoy the glorious views, fenced grounds, and sprawling bluestone terraces. A sophisticated array of technology helps this home function like clockwork including 7-zone heating and cooling, perimeter security cameras and floodlights, a 26-zone sprinkler system, and smart home wiring. A home designed to suit all occasions, its scenic location feels worlds away from the hustle and bustle, but it is mere miles to the heart of Princeton, world-class schools, and trains to New York. Truly as turn-key as they come, quite simply this home is spectacular! Owner is NJ Licensed Real Estate Agent. $1,450,0001004 Route 206 Princeton, NJ 08540
Courtesy: BHHS Fox & Roach - Robbinsville, (609) 890-3300
View additional infoCome see this fabulous two parcel property zoned REO 3. Approved as residential and/or commercial. Totaling almost 7 acres. One parcel is a vacant lot the other has a house. House has a long term tenant for instant revenue. Great spot for office building, playground or automotive. Sold as a package with adjoining parcel at 994 Route 206 Block 34001 Lot 59 Tenant in 994 is month to month and $2,150.00 per month
51–75 of 76 properties displayed
How may I help you?Get property information, schedule a showing or find an agent |
|||||||||||||||||||||||||||||||||||||||||||||||||||||||||||||||||||||||
Copyright © Metropolitan Regional Information Systems, Inc.








