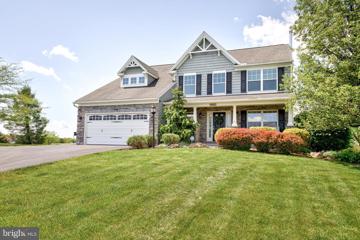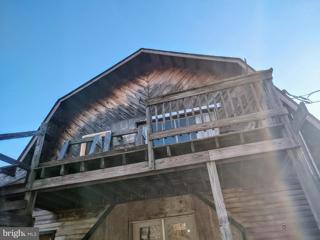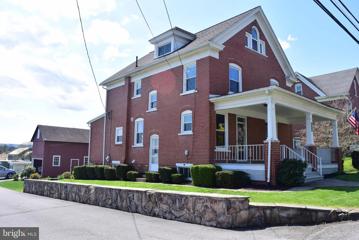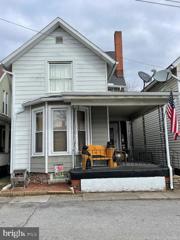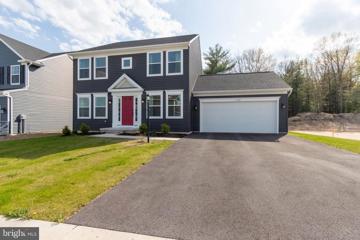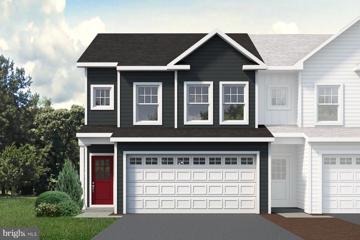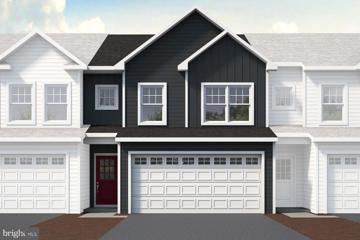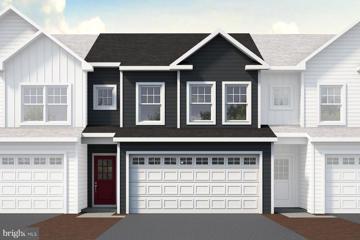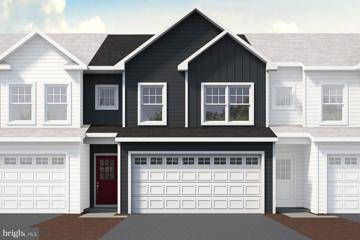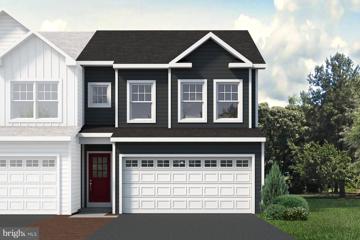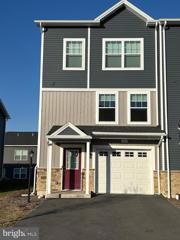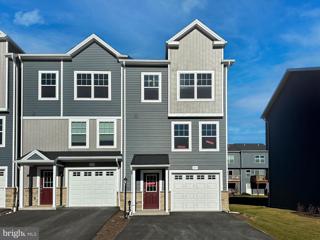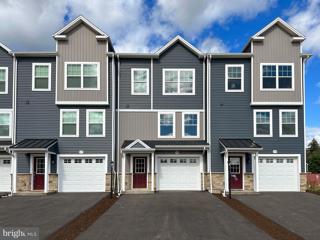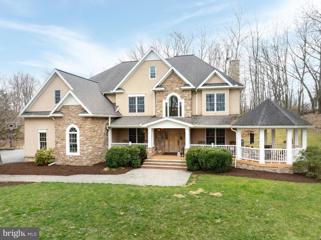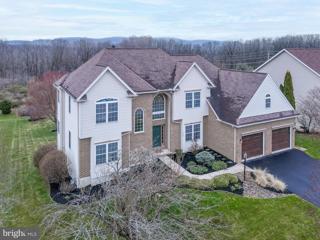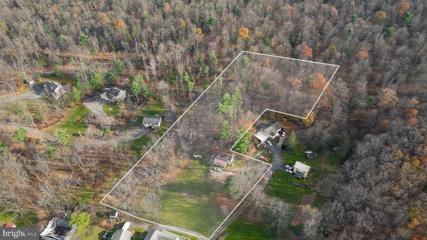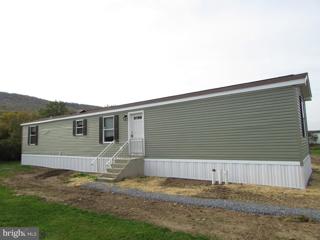 |  |
|
Bigler PA Real Estate & Homes for SaleWe were unable to find listings in Bigler, PA
Showing Homes Nearby Bigler, PA
Open House: Sunday, 5/19 2:00-3:30PM
Courtesy: Kissinger, Bigatel & Brower, (814) 234-4000
View additional infoOPEN HOUSE - Sunday, May 19th, 2:00 - 3:30 PM. This is one you'll never forget as you step back in time to the design of by-gone eras all while enjoying the conveniences of modern construction. From the wide plank oak floors & hardwired window candles to the artist designed transom windows & precious butter yellow hardy plank siding you'll find a deep sense of home in this stunning Colonial Saltbox Replica nestled on an 11 acre farmette with 2 story hemlock barn with horse stalls & fabulous views on picturesque Apple Creek Lane. Envision perfect summer mornings as you watch the sunrise or the joy filled holidays with your loved ones' giggles echoing through the two-story great room as the smell of fresh baked cookies wafts out of the incredible gourmet kitchen. With a huge, poured cement island this kitchen will inspire the chef within with custom cabinetry, copper farm sink with huge window that brings the sunshine streaming in, darling glass doored pantry, five burner cooktop, two built-in wall ovens, SS appliances, and glass tile backsplash! You'll love sharing meals around the table in the open concept dining area with stained glass accent or cozying up on chilly nights in the beautiful great room with two story stone chimney with woodburner and two layers of windows that reach towards the sky! After a busy day romping the land and gardening, you'll appreciate the first floor laundry room with tile floors and the cutest little mudroom there ever was with darling built-ins, coat rack, and sink! Disappear into a deeply peaceful evening in the first-floor primary suite; you'll love the large bedroom and walk-in closet as well as the charming primary bath with tiled shower and clawfoot tub to soak away your cares! Upstairs you'll find a lovely little reading landing as well as two additional bedrooms and a nice hall bath with tub/shower, the perfect space for all your loved ones! Downstairs you'll discover a finished lower level with a great family room, exercise area, 4th bedroom with egress, and lovely full bath ideal for guests! You'll also appreciate the expansive unfinished area perfect for all of your storage needs! If you haven't already fallen in love inside, just wait until you step out into the natural beauty of this special homestead. You'll love spending your days enjoying the tiered decks, tending the gardens, riding through the pastures, collecting eggs, fishing in the darling pond, taking a walk over the bridges that ford the stream, or enjoying hobbies in the barn. Just down the road from beloved Way's Fruit farm you'll adore the sweet sense of community you'll find in Halfmoon Valley with seasonal festivals all just a quick picturesque commute to town. This State College Area School District home can become your oasis, come explore it today! Open House: Sunday, 5/19 1:00-3:00PM
Courtesy: Kissinger, Bigatel & Brower, (814) 234-4000
View additional infoLuxury Living Defined. This gorgeous home is conveniently located on a pristine .78-acre lot in the coveted Trotter Farms Neighborhood. Professionally landscaped and manicured, this oasis is just a hundred yards from community park, walking trails and it leads to the Clear Water Conservancy wildlife corridor and onto 2200 acres of state lands. Immaculate 2- story home that provides an open concept 1st floor plan. Natural light filled family room with propane fireplace and eat in chefâs kitchen w/ granite countertops, stainless steel appliances, under cabinet lighting and abundant pantry storage. Lovely dining area w/ sliders to the private back deck. Also featured on the main floor is the spacious in-home office with built-ins, guest powder room and convenient laundry room/mud room just off the entrance to the oversized 2-car garage with Epoxied floor and storage/ bar area with barn door. The wonderful 2-story entry leads you up the grand staircase to the 2nd floor. Beautiful Owners Suite equipped with his and hers walk in closets and spa like private bath with walk-in tiled shower, jetted tub and double vanity sink. 3 other big bedrooms and another full bath along with extra storage closets round out the 2nd floor. The partially finished lower level provides a lovely media/rec room with high ceilings, natural light from the large egress window and wood burning stove. Also in the lower level is the huge storage room/utility area which houses all the components of the solar power system. Other mentionable features include underground invisible pet fence, electric car charger in the garage, big storage shed for all your lawn and garden equipment, covered front porch for relaxing, loads of raised garden beds, panoramic views of the mountains and ALL of THIS is just 10 miles from PSU and Downtown State College. Donât miss this opportunity!
Courtesy: Yocum Real Estate Centre, LLC, (814) 234-4645
View additional infoWelcome to Your Tranquil Retreat! Willowood Court is nestled in a peaceful neighborhood near parks, schools, and amenities. You can revel in the space afforded by 4 Bedrooms, 3 ½ Baths, 1.59 Acres of Serene Landscape. Enjoy seamless flow between the living room, dining area, and kitchen. The sunroom invites you to start your mornings with warm sunlight and views of the lush landscape. Large windows invite sunshine throughout the day. Gather around the fireplace during chilly evenings. Your private oasis has a spacious primary bedrom with three closets and an ensuite bath. Inside, discover a large private officeâa perfect space for work or creativity. The unfinished basement, with its 10-foot ceilings, presents endless possibilities for customization. Imagine transforming it into a home gym, a cozy family room, or an art studio. Less than 6 miles from State College and Penn State University, you can be in the action in no time! $899,9006224 Rt 555 Weedville, PA 15868
Courtesy: Peters Realty, (717) 567-3030
View additional infoA gem in the rough! Unique property with features most only dream of. Property borders State Gamelands, crosses over Bennetts Branch Creek, up over the mountain & borders Medix Run. Small pond on property with so much access to the Creek. Get the kayaks, fishing reels, & hunting gear ready! It's ALL at your disposal. To top it off - the home/cabin has a lower level being used currently as a workshop. Heat source for entire 2 stories are economical as there are (2)---> 1 wood stove @ 130,000 BTU's & 1 wood/coal burning stove @ 160,000 BTU's. Perhaps you prefer to expand living space, add additional beds/baths? It's an open floor plan just needing the finish work. Boasts a 200 AMP along with 100 AMP service. The exposed beams to cathedral ceilings creates the warmth & gathering space to enjoy while entertaining your guests in a rural setting just a slight bit off the beaten path. Rustic Charm & Modern style is here - whatever your wishes are - this is the 'entire package' folks bellowing out to the naturalist & outdoors enthusiast. Location could not be any better for Elk viewing, deer, turkeys & wildlife within your back yard. So bring the family, friends & dreams! Mother Nature's providing it ALL!
Courtesy: Kissinger, Bigatel & Brower, (814) 234-4000
View additional infoStately home on a beautiful lot "stands tall" to its quality and inside it stands tall to the workmanship. Large covered porch welcomes you to the front door entrance with beveled glass and transom window above. Large foyer draws you inside to the hardwood floors, staircase to 2nd floor and large living room to your right. The space flows into the formal dining room via beautiful French doors. Cross the brightly-lit dining room to the big open kitchen with stainless steel appliances, double-oven, and ceramic tile flooring. There is a half-bath off of the kitchen and an exit to the new deck in the rear of the house. Upstairs you'll find 3 good-sized bedrooms with hardwood under the carpeting, a full bath with a linen closet, and an office that could be used as a 4th bedroom. *Year built is unknown. The attic has been beautifully finished with 10 ft ceilings at the peak, 2 big windows, built-ins, storage and a convenient wall-mounted mini-split, it could be used as a hobby room, rec room, or additional living space. Enjoy the views from the covered back deck which faces the oversize barn garage. Located in Warriors Mark, only 10 minutes to Tyrone, 20 minutes to State College, and near coveted fishing haven Spruce Creek. Call to schedule your showing today!
Courtesy: Keller Williams Advantage Realty, (814) 272-3333
View additional infoWelcome to this charming and spacious 3-bedroom home that seamlessly blends the best of both worlds - original character and modern living. This property boasts numerous original features that add timeless elegance to its appeal. As you approach, you'll be greeted by the inviting original front porch, a perfect spot to enjoy your morning coffee or unwind in the evening. Step inside, and you'll discover a well-maintained interior that effortlessly combines the classic charm of yesteryear with the conveniences of contemporary living. The large 3 bedrooms provide ample space for both relaxation and personalization. Each room retains its original character, showcasing unique architectural details that tell a story of the home's history. The living spaces have been thoughtfully designed to accommodate modern lifestyles, offering a perfect balance between tradition and functionality. One of the standout features of this property is the attic, a versatile space that holds endless possibilities. Whether you dream of creating a cozy home office, an additional bedroom, or a recreational area, the attic provides a blank canvas awaiting your personal touch. The potential to finish this space adds value and flexibility to the home. What sets this property apart is its affordability. This is a rare opportunity to own a home that captures the essence of a bygone era while catering to the demands of contemporary living, all at a reasonable price. Don't miss the chance to make this delightful residence your own and enjoy the best of both worlds in a home that exudes character, offers modern comfort, and allows you to explore the potential of its original features.
Courtesy: Kissinger, Bigatel & Brower, (814) 234-4000
View additional infoWelcome to this light and bright 3 bed, 2.5 bath beauty in Grays Pointe! This better-than-new home features a spectacular kitchen with oversized quartz island, stainless steel appliances and a 4' extension to add extra cabinetry. The open concept floorplan allows you to enjoy a connectedness around the heart of the home, while also taking in the beauty of the outdoors through large living room windows and a sliding glass door. You will love the convenience of a mudroom off of the garage as well as a first-floor flex space currently being used as an office. Head upstairs to the spacious owner's suite with feature wall, walk-in closet and primary bath. 2 more bedrooms (one with a large walk-in closet), a handy laundry room and full bath round out the second story. Bring your imagination to the basement where you will find rough-ins for a future bath, high ceilings and an egress window - all ready to be transformed into a full bedroom suite, guest quarters or sweet game room. Located in a wonderful neighborhood near the Scotia game lands and minutes to Penn State University and the shopping on N. Atherton Street.
Courtesy: S & A Realty, LLC, (814) 231-8560
View additional infoNEW CONSTRUCTION in Grays Pointe by S&A Homes. Located within the State College School District and just 2 miles from I-99, Grays Pointe residents enjoy an ultra-convenient location adjacent to the award-winning Grayâs Woods Elementary school, and easy access to walking trails, bike paths, and an upcoming 40-acre township park. This Woodfield plan includes: - Luxury kitchen package with quartz countertops, white cabinets, center island with overhang, and stainless steel appliances (smooth top range, built-in microwave, and dishwasher) - Luxury vinyl plank flooring throughout the entire main level - Wafer LED lighting - Luxury Owner's Bath package with ceramic tile floor, gray cabinetry, and ceramic tile shower walls with niche (std. vinyl base) and glass door - Optional Bath 2 package with upgraded gray cabinetry and ceramic tile flooring - 2nd floor laundry - Unfinished basement with egress window well - Garage door opener - Plus much more.. Contact S&A Homes for more details! *Photos and virtual tour are of a similar home - not actual home for sale. Features and selections in photos vary from actual home. See Sales Representative for details.
Courtesy: S & A Realty, LLC, (814) 231-8560
View additional infoNEW CONSTRUCTION in Grays Pointe! Built by S&A Homes. Located within the State College School District and just 2 miles from I-99, Grays Pointe residents enjoy an ultra-convenient location adjacent to the award-winning Grayâs Woods Elementary school, and easy access to walking trails, bike paths, and an upcoming 40-acre township park. This Woodfield plan includes: - Luxury kitchen package with quartz countertops, white cabinets, center island with overhang, and stainless steel appliances (smooth top range, built-in microwave, and dishwasher) - Vinyl flooring throughout the entire main level - Wafer LED lighting - Owner's Suite with private bath - 2nd floor laundry - Unfinished basement with egress window well - Garage door opener - Plus much more.. Contact S&A Homes for more details! *Virtual tour and photos are of a similar home - not actual home for sale. Features and selections in photos vary from actual home. See Sales Representative for details.
Courtesy: S & A Realty, LLC, (814) 231-8560
View additional infoNEW CONSTRUCTION in Grays Pointe! Built by S&A Homes. Located within the State College School District and just 2 miles from I-99, Grays Pointe residents enjoy an ultra-convenient location adjacent to the award-winning Grayâs Woods Elementary school, and easy access to walking trails, bike paths, and an upcoming 40-acre township park. This Woodfield plan includes: - Luxury kitchen package with quartz countertops, white cabinets, center island with overhang, and stainless steel appliances (smooth top range, built-in microwave, and dishwasher) - Vinyl flooring throughout the entire main level - Wafer LED lighting - Owner's Suite with private bath - 2nd floor laundry - Unfinished basement with egress window well - Garage door opener - Plus much more.. Contact S&A Homes for more details! *Photos and virtual tour are of a similar home - not actual home for sale. Features and selections in photos vary from actual home. See Sales Representative for details.
Courtesy: S & A Realty, LLC, (814) 231-8560
View additional infoNEW CONSTRUCTION in Grays Pointe! Built by S&A Homes. Located within the State College School District and just 2 miles from I-99, Grays Pointe residents enjoy an ultra-convenient location adjacent to the award-winning Grayâs Woods Elementary school, and easy access to walking trails, bike paths, and an upcoming 40-acre township park. This Woodfield plan includes: - Luxury kitchen package with quartz countertops, white cabinets, center island with overhang, and stainless steel appliances (smooth top range, built-in microwave, and dishwasher) - Vinyl flooring throughout the entire main level - Wafer LED lighting - Owner's Suite with private bath - 2nd floor laundry - Unfinished basement with egress window well - Garage door opener - Plus much more... - Contact us today for more details! *Photos and virtual tour are of a similar home - not actual home for sale. Features and selections in photos vary from actual home. See Sales Representative for details.
Courtesy: S & A Realty, LLC, (814) 231-8560
View additional infoNEW CONSTRUCTION in Grays Pointe! Built by S&A Homes. Located within the State College School District and just 2 miles from I-99, Grays Pointe residents enjoy an ultra-convenient location adjacent to the award-winning Grayâs Woods Elementary school, and easy access to walking trails, bike paths, and an upcoming 40-acre township park. This Woodfield plan includes: - Luxury kitchen package with quartz countertops, white cabinets, center island with overhang, and stainless steel appliances (smooth top range, built-in microwave, and dishwasher) - Luxury vinyl plank flooring throughout the entire main level - Luxury Owner's Bath package with ceramic tile floor, gray cabinetry, and ceramic tile shower walls with niche (std. vinyl base) and glass door - Optional Bath 2 package with upgraded gray cabinetry and ceramic tile flooring - Wafer LED lighting - 2nd floor laundry - Unfinished basement with egress window well - Garage door opener - Plus much more.. Contact S&A Homes for more details! *Photos and virtual tour are of a similar home - not actual home for sale. Features and selections in photos vary from actual home. See Sales Representative for details. $335,000127 Veery Way Port Matilda, PA 16870
Courtesy: Keller Williams Advantage Realty, (814) 272-3333
View additional infoLike New! Located in the State College school district, this bright and spacious three-level end unit Bradfield townhouse features 3 spacious bedroom, 2.5 baths, dining room, roomy living room and L-shaped kitchen. Lower-Level Features: Entry foyer with closet, vinyl flooring, garage entry, and a walk-out basement that leads to the rear yard. Main Level Features: L-shaped kitchen with an island overhang, stainless steel appliances, immaculate white cabinetry with upgraded handle fixtures, granite counter tops, and vinyl flooring. Dining area provides access to an elevated 10ft x 10ft rear deck via sliding glass doors. Family room features 2 single window which provide lots of brightness, recess lights and Powder Room with ceramic tile flooring. Upper level Features: Fully carpeted Owners suite, walk-in closet, full bath with upgraded double vanity, fully tiled shower and ceramic tile flooring. Bedrooms 2 & 3 have carpet flooring and sliding closet doors. Secondary full bath features a single vanity, shower/tub combo and ceramic flooring. A linen closet is located adjacent to full bath in hallway. The laundry room is enclose by double doors, side by side washer/dryer and vinyl flooring. $319,900125 Veery Way Port Matilda, PA 16870Open House: Thursday, 5/16 4:30-6:00PM
Courtesy: RE/MAX Centre Realty, (814) 231-8200
View additional infoOPEN HOUSE: Thu, May 16 4:30 PM - 6:00 PM Welcome home to 125 Veery Way! Located in the State College Area School District and just 2 miles from I-99, this stunning townhome is located in the desirable Grays Pointe community. Featuring an open layout, this immaculate home is perfect for entertaining guests or everyday living with your family. The kitchen features white cabinets, granite countertops, stainless appliances, and an island with dining top overhang. Enjoy your morning coffee or simply relax at the end of the day on the deck off the dining area. Luxury vinyl plank runs through the kitchen and half bath while the living room, stairs, halls, and bedrooms are comfortably carpeted. Youâll find the ownerâs suite with double vanity, two additional bedrooms, a second full bath, and laundry area on the second level. The unfinished walkout basement provides extra storage space or can be finished to create an office or additional living space, conveniently with access to the one car garage. Call today to schedule your private showing!
Courtesy: S & A Realty, LLC, (814) 231-8560
View additional infoNEW CONSTRUCTION in Grays Pointe by S&A Homes. Move-in Ready! Located within the State College School District and just 2 miles from I-99, Grays Pointe is part of the Gray's Woods master-planned community. The smart, 3 level design of this Bradfield townhome allows you to make the most of every living space. The kitchen is open to a spacious family room and features a large island with overhang, pantry, quartz countertops, upgraded cabinets, and stainless steel electric range, dishwasher and microwave. Just off the dining area is a 10x10 rear deck. Upstairs, the owner's suite includes a large walk-in closet and dual vanity in the owner's bath. Also upstairs is a convenient bedroom-level laundry room, second full bath, and two additional bedrooms. Downstairs, an unfinished walk-out basement provides abundant storage. HOA includes exterior building insurance, lawn care, landscaping, and snow removal off of public sidewalks only.
Courtesy: S & A Realty, LLC, (814) 231-8560
View additional infoNEW CONSTRUCTION in Grays Pointe by S&A Homes - Move-in Ready! Located within the State College School District and just 2 miles from I-99, Grays Pointe is part of the Gray's Woods master-planned community. The smart, 3 level design of this Bradfield townhome allows you to make the most of every living space. The kitchen is open to a spacious family room and features a large island with overhang, pantry, quartz countertops, upgraded cabinets, and stainless steel electric range, dishwasher and microwave. Luxury vinyl plank flooring extends throughout the entire main level. Just off the dining area is a 10x10 rear deck. Upstairs, the owner's suite includes a large walk-in closet and dual vanity in the owner's bath. Also upstairs is a convenient bedroom-level laundry room, second full bath, and two additional bedrooms. Downstairs, an unfinished walk-out basement provides abundant storage. HOA includes exterior building insurance, lawn care, landscaping, and snow removal off of public sidewalks only. *Photos and virtual tour are of a similar home and are for visualization purposes only. Features and selections vary from actual home. See Sales Representative for details.
Courtesy: S & A Realty, LLC, (814) 231-8560
View additional infoNEW CONSTRUCTION in Grays Pointe by S&A Homes - Move-in Ready! Located within the State College School District and just 2 miles from I-99, Grays Pointe is part of the Gray's Woods master-planned community. The smart, 3 level design of this Bradfield townhome allows you to make the most of every living space. The kitchen is open to a spacious family room and features a large island with overhang, pantry, quartz countertops, upgraded cabinets, and stainless steel electric range, dishwasher and microwave. Luxury vinyl plank flooring extends throughout the entire main level. Just off the dining area is a 10x10 rear deck. Upstairs, the owner's suite includes a large walk-in closet and dual vanity in the owner's bath. Also upstairs is a convenient bedroom-level laundry room, second full bath, and two additional bedrooms. Downstairs, an unfinished walk-out basement provides abundant storage. HOA includes exterior building insurance, lawn care, landscaping, and snow removal off of public sidewalks only. *Photos and virtual tour are of a similar home and are for visualization purposes only. Features and selections vary from actual home. See S&A Homes Sales Representative for details.
Courtesy: S & A Realty, LLC, (814) 231-8560
View additional infoNEW CONSTRUCTION in Grays Pointe by S&A Homes - Move-in Ready! Located within the State College School District and just 2 miles from I-99, Grays Pointe is part of the Gray's Woods master-planned community. The smart, 3 level design of this Bradfield townhome allows you to make the most of every living space. The kitchen is open to a spacious family room and features a large island with overhang, pantry, quartz countertops, upgraded cabinets, and stainless steel electric range, dishwasher and microwave. Luxury vinyl plank flooring extends throughout the entire main level. Just off the dining area is a 10x10 rear deck. Upstairs, the owner's suite includes a large walk-in closet and dual vanity in the owner's bath. Also upstairs is a convenient bedroom-level laundry room, second full bath, and two additional bedrooms. Downstairs, an unfinished walk-out basement provides abundant storage. HOA includes exterior building insurance, lawn care, landscaping, and snow removal off of public sidewalks only. *Photos and virtual tour are of a similar home and are for visualization purposes only. Features and selections vary from actual home. See S&A Homes Sales Representative for details.
Courtesy: S & A Realty, LLC, (814) 231-8560
View additional infoNEW CONSTRUCTION in Grays Pointe by S&A Homes. Move-in Ready! Located within the State College School District and just 2 miles from I-99, Grays Pointe is part of the Gray's Woods master-planned community. The smart, 3 level design of this Bradfield townhome allows you to make the most of every living space. The kitchen is open to a spacious family room and features a large island with overhang, pantry, quartz countertops, upgraded cabinets, and stainless steel electric range, dishwasher and microwave. Just off the dining area is a 10x10 rear deck. Upstairs, the owner's suite includes a large walk-in closet and dual vanity in the owner's bath. Also upstairs is a convenient bedroom-level laundry room, second full bath, and two additional bedrooms. Downstairs, an unfinished walk-out basement provides abundant storage. HOA includes exterior building insurance, lawn care, landscaping, and snow removal off of public sidewalks only. Other townhome buildings are available for sale in the Grays Pointe community.
Courtesy: S & A Realty, LLC, (814) 231-8560
View additional infoNEW CONSTRUCTION in Grays Pointe by S&A Homes - Move-in Ready! Located within the State College School District and just 2 miles from I-99, Grays Pointe is part of the Gray's Woods master-planned community. The smart, 3 level design of this Bradfield townhome allows you to make the most of every living space. The kitchen is open to a spacious family room and features a large island with overhang, pantry, quartz countertops, upgraded cabinets, and stainless steel electric range, dishwasher and microwave. Luxury vinyl plank extends throughout the entire main level. Just off the dining area is a 10x10 rear deck. Upstairs, the owner's suite includes a large walk-in closet and dual vanity in the owner's bath. Also upstairs is a convenient bedroom-level laundry room, second full bath, and two additional bedrooms. Downstairs, an unfinished walk-out basement provides abundant storage. HOA includes exterior building insurance, lawn care, landscaping, and snow removal off of public sidewalks only. *Photos and virtual tour are of a similar home and are for visualization purposes only. Features and selections vary from actual home. See S&A Homes Sales Representative for details.
Courtesy: S & A Realty, LLC, (814) 231-8560
View additional infoNEW CONSTRUCTION in Grays Pointe by S&A Homes - Move-in Ready! Located within the State College School District and just 2 miles from I-99, Grays Pointe is part of the Gray's Woods master-planned community. The smart, 3 level design of this Bradfield townhome allows you to make the most of every living space. The kitchen is open to a spacious family room and features a large island with overhang, pantry, quartz countertops, upgraded cabinets, and stainless steel electric range, dishwasher and microwave. Luxury vinyl plank extends throughout the entire main level. Just off the dining area is a 10x10 rear deck. Upstairs, the owner's suite includes a large walk-in closet and dual vanity in the owner's bath. Also upstairs is a convenient bedroom-level laundry room, second full bath, and two additional bedrooms. Downstairs, an unfinished walk-out basement provides abundant storage. HOA includes exterior building insurance, lawn care, landscaping, and snow removal off of public sidewalks only. *Photos and virtual tour are of a similar home and are for visualization purposes only. Features and selections vary from actual home. See S&A Homes Sales Representative for details. $1,375,000192 Blackberry Hill Port Matilda, PA 16870
Courtesy: Keystone Real Estate Group, LP
View additional infoNestled amidst serene landscapes of the desirable Pantops development, 192 Blackberry Hill stands as a testament to refined living and effortless elegance. This magnificent French country estate, boasting over 6,500 finished square feet of thoughtfully designed living space, seamlessly blends luxury and comfort to offer an unparalleled lifestyle experience. Step through the grand entrance and be captivated by a harmonious blend of classic architectural elements and modern design. Soaring ceilings, expansive windows, and gleaming hardwood floors create a sense of grandeur and sophistication. Go downstairs to relax with family and friends in the custom built wine cellar. Or unwind on a summer evening on the covered front porch and gazebo. Enjoy outdoor recreational activities such as walking, hiking and cross country skiing on private trails located within almost 43 acres of Pantops community privately owned land. Private and serene living with the convenience of shopping & dining minutes away and quick commute to campus & downtown! All prospective buyers must be prequalified. Room sizes are approximate and should be verified by buyers. Open House: Thursday, 5/16 4:00-6:00PM
Courtesy: Keller Williams Advantage Realty, (814) 272-3333
View additional infoExperience unparalleled living in this magnificent home in Price's Sawmill, located within the State College Area School District. Prepare to be captivated by the expansive space, boasting soaring 19-foot ceilings, 5 bedrooms, and 2.5 bathrooms. As you enter, be greeted by the grand living area featuring a wood-burning fireplace and beautifully refinished maple hardwood floors, seamlessly flowing into the stunning kitchen adorned with granite counters and ample storage space. A sliding door leads to the back deck, where you can unwind and admire the picturesque views. With a spacious yard offering room for various activities, this home is an entertainer's paradise. The first level also includes a laundry room, dining area, family room, office space, and garage access ensuring comfort and functionality for daily living. Ascend the staircase to discover the primary bedroom, complete with an en-suite bathroom featuring a luxurious tub and shower. Four additional bedrooms and another full bathroom await on the upper level, providing plenty of space for family and guests. Gaze over the balcony above the staircase on the upper level to admire the living space below and the surrounding scenery. Descend to the fully finished basement, offering even more space for recreation with a game room, sliding door with access to outside, a workshop area and ample storage options. Don't miss the chance to call this extraordinary residence your own!
Courtesy: Kissinger, Bigatel & Brower, (814) 234-4000
View additional infoDiscover your own piece of paradise at this 1.62-acre partially wooded lot in Warriors Mark offering a perfect blend of serene countryside living and convenience. This gem features a 3 bedroom 1 bath house. Enjoy breathtaking, countryside views that stretch for miles, making every moment a tranquil escape. Penn State University is within easy reach, located just 10 minutes from downtown State College and Beaver Stadium. Don't miss this opportunity to create your perfect retreat in this coveted location! The price reflects the lot value with improvements ( well & septic). Some structural repairs were deemed necessary by a local engineer, further evaluation should be completed or the new owner may decide to rebuild per local regulations. The property is being sold AS IS with the list price reflecting the value of the land with improvements. Tenant occupied until 6/30/24. Interior photos are available upon request. $144,900382 Hawk Lane Julian, PA 16844
Courtesy: Yocum Real Estate Centre, LLC, (814) 234-4645
View additional infoWelcome to the charming Eagle Creek Development! This NEW 2022 Commodore Blazer Select is ripe for the picking. Commodores are known for being budget conscience, without sacrificing quality or design! When you enter you will find an open kitchen, and living room (both with attractive easy to maintain vinyl flooring). The cathedral ceilings not only make the areas more spacious, but allows for more natural light. Making meals just got a whole lot more enjoyable in the well placed kitchen. For added privacy, the large owner's bedroom is located at the opposite end from the two additional bedrooms. Outside there is a pad for a future shed. You will be delighted to know that there is open area behind this property, so you can take in beautiful views of the surrounding mountains. Kiss lot rent goodbye, and enjoy home ownership TODAY. Located 11 miles from Penn State University, 7 miles from University Park Airport, and 9 miles from Historic Bellefonte. This property won't last long. Scott L. Yocum is a Licensed Real Estate Broker in the state of Pennsylvania and partner in this property. How may I help you?Get property information, schedule a showing or find an agent |
|||||||||||||||||||||||||||||||||||||||||||||||||||||||||||||||||||||||
Copyright © Metropolitan Regional Information Systems, Inc.



