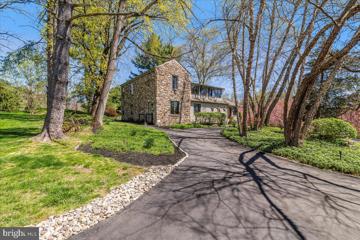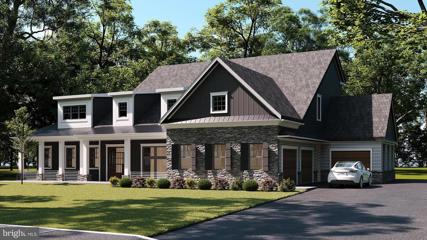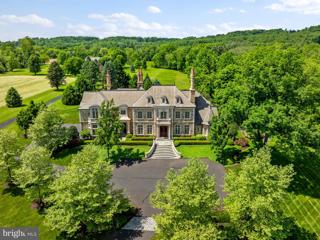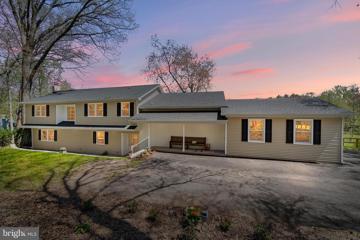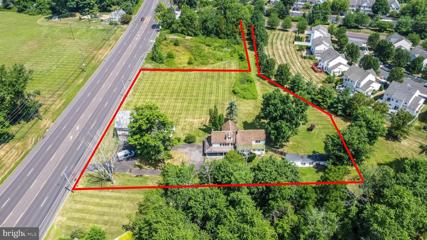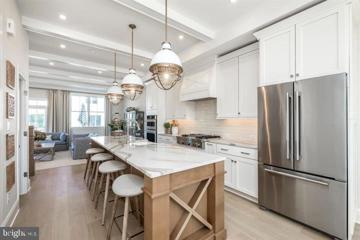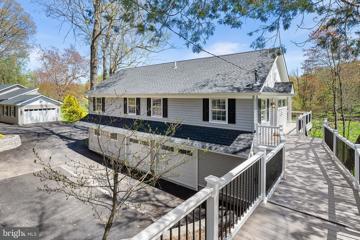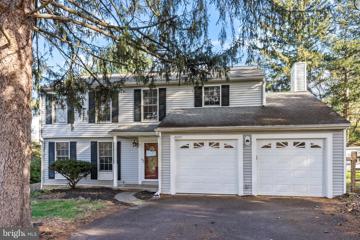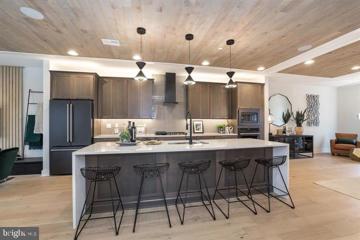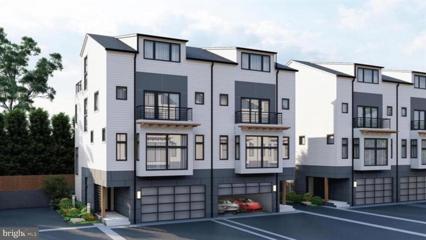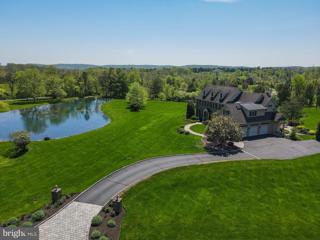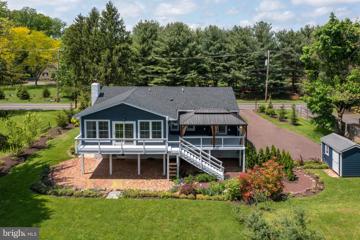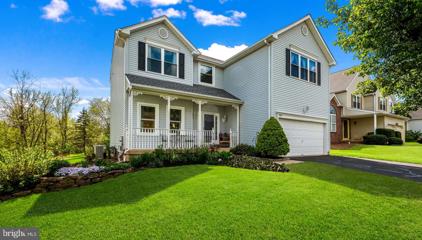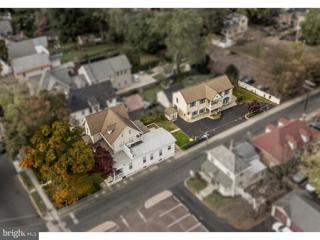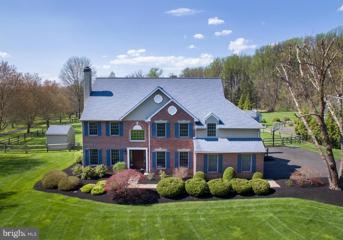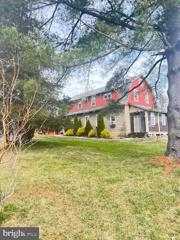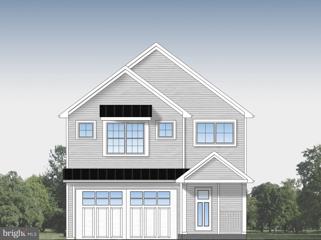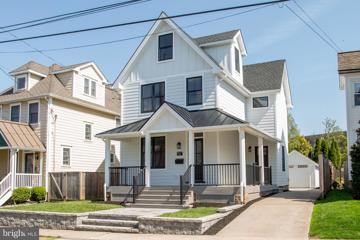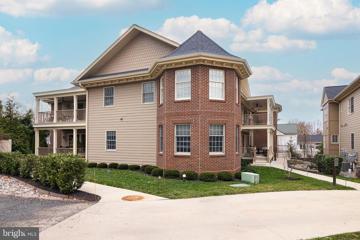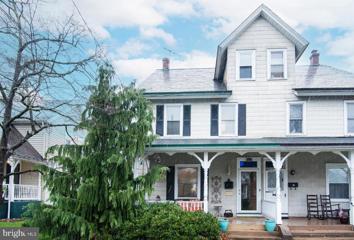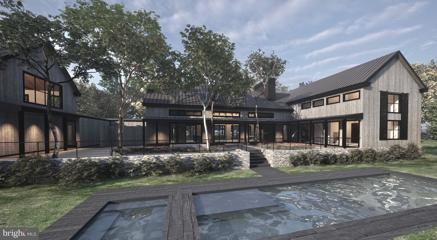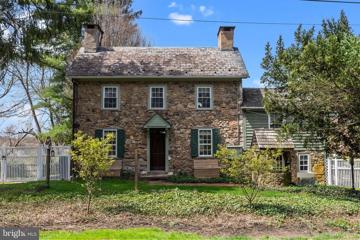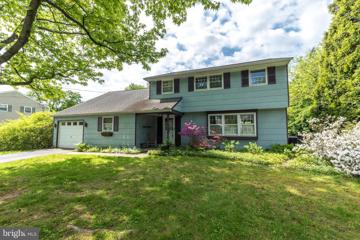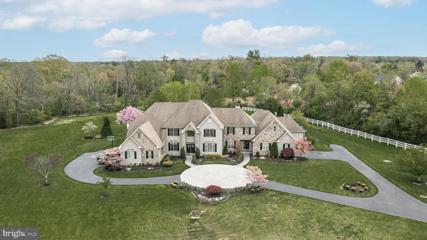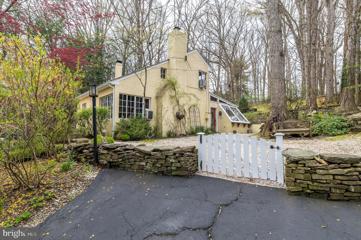 |  |
|
Buckingham PA Real Estate & Homes for SaleWe were unable to find listings in Buckingham, PA
Showing Homes Nearby Buckingham, PA
Courtesy: Keller Williams Real Estate-Doylestown, (215) 340-5700
View additional infoWhimsical. Charming. Bucolic. Fall in love with this delightful home on 2 acres in beautiful Solebury Township. Ideally situated for complete privacy and 5 minutes from everything Solebury and New Hope have to offer. Spacious and inviting, the versatile floorplan provides for a variety of living arrangements including a first floor primary suite, separate work spaces or in-law suite. The home could easily convert to include 4 bedrooms. An open floor plan seamlessly marries the kitchen, eating area and den. Thoughtful renovations and additions have enhanced the home's versatility allowing for a main floor bedroom in addition to professional office with its' own entrance. Chefs and party hosts rejoice. The kitchen features Dacor and Bosch appliances, a large central island, and contemporary custom cabinetry. Upstairs is an open loft in addition to two large bedrooms with vaulted ceilings and ceiling fans. The main bedroom features a Juliet balcony overlooking the English garden and fountain; a tranquil setting for morning coffee. A large open field behind the garden is the perfect place for a vegetable garden or croquet match. Recent improvements include a newer roof, whole house generator, tinted windows, and retractable screens on exterior doors. RA Zoning allows for a variety of professional uses and signage. Please inquire with the township regarding your specific occupation. $1,650,0003494 Smith Road Furlong, PA 18925
Courtesy: Addison Wolfe Real Estate, (215) 862-5500
View additional infoWonderful 14 acre lot in Buckingham Township. Mostly open & level meadow with a pocket of woods. The site is perc approved and has well. It is also buffered by dedicated open space. Excellent location for an equestrian facility. Close to Doylestown, New Hope & Newtown. Central Bucks School district. Building package proudly presented by Prime Custom Builders. $6,499,0005965 Pidcock Creek Road New Hope, PA 18938
Courtesy: SERHANT PENNSYLVANIA LLC
View additional infoIndulge in the epitome of opulence with the award-winning Château, an awe-inspiring 10,000 square foot, two-story residence nestled in the heart of Buck's County. The award-winning Château, part of World's Best projects, received commendation in The International Property Awards 20th Anniversary issue. This French-styled, all hand-cut stone home stands as a testament to architectural excellence and sophistication. Renowned for its award-winning design, this French-style stone haven seamlessly blends old-world charm with modern luxury, featuring hardwood and marble floors, and two stunning limestone staircases adorned with custom-made brass iron railings. With ceiling heights soaring at 22 feet or more, adorned with intricate luxury crown moldings and decadent arches, The Château seamlessly blends old-world charm with modern elegance.This 4-bedroom, 4.5-bathroom masterpiece presents a main-level primary suite that redefines opulence. The primary bathroom in this suite is a luxurious sanctuary, boasting a bird's-eye ceiling, custom cabinetry, a hand custom sculpted marble tub, and a marble shower. The heart of this residence is the chef's kitchen, a culinary haven with handcrafted solid wood cabinetry. Additional grand spaces include a formal parlour, an elegant dining room, and a conservatory with glass, steel doors that open off the grand hallway, creating an inviting flow of space. Throughout the home, fireplaces with intricate designs serve as focal points, adding warmth and sophistication. Equally impressive is the exterior, showcasing a 65-foot fireplace crafted from stone, brick and bluestone, adorned with a decorative fleur-de-lis design, creating a captivating focal point that adds both charm and warmth to your outdoor haven. Outside, The Château beckons with an in-ground saltwater heated pool, surrounded by meticulously landscaped gardens. It's an idyllic setting for year-round enjoyment and entertaining. This is not just a home; it's a masterpiece waiting to be experienced.
Courtesy: Redfin Corporation, (215) 631-3154
View additional infoNew construction on over an acre of land and located in the eclectic Tower Hill community of Doylestown Township is waiting for you! This stunning 4 bed, 3.5 bath home with a serene view has just completed a 2-year custom build. As you approach the home that is set back off the street, you'll first notice the lovely covered front porch and wonderful curb appeal. Upon entering you are greeted by the foyer and modern luxury vinyl plank flooring found throughout the entire home. The large bright Anderson windows and three sliding doors welcome you in and showcase the stunning view for you to enjoy inside and out. The beautiful eat-in kitchen boasts a 36" drop in gas cooktop which is adorned by an imported mosaic back and exterior vent, a large center island with seating, a country sink and a dual wall oven/microwave. Elegant tiles finish off the backsplash surround and don't forget the walk-in pantry. Adjacent is the dining space and the living room with a cozy wood-burning fireplace. The massive covered rear deck lets you take in all kinds of wildlife, migrating birds, etc. Heading back inside is a multi-purpose den perfect for a home office, TV room, playroom, or even a craft room. The nice sized powder room with custom tiles and nice fixtures and access to the 2-car garage completes the main level. Ascend to the second level where you'll find 4 bedrooms and a flex room perfect for another home office. Two of the bedrooms share a Jack-and-Jill full bathroom with a dual vanity and an ultra quiet fan. The third bedroom is served by the second full bathroom with a dual vanity, dual medicine cabinet and direct access to the hallway. Let's not forget about the large walk-in laundry room with a granite topped folding area, utility sink and additional storage. Finally, we enter the owners suite which was built around the vaulted windows to enjoy the view of the property. Two closets, one walk-in, serve the room along with the luxurious spa-like ensuite boasting a frameless glass shower, soaking tub, dual vanity and smart mirror. Dual zone and Anderson windows for maximum efficiency. Loads of fine dining, entertainment, and shops are just moments away in downtown Doylestown. In close proximity to Doylestown Hospital and with immediate access to both Routes 202 and 611, this home sits in a prime location. Finding a home with a view, privacy and serenity yet surrounded by so much to do is not easy but this home truly has it all and is ready to be enjoyed for years to come! $899,0002761 York Road Jamison, PA 18929
Courtesy: Coldwell Banker Hearthside-Doylestown, (215) 340-3500
View additional infoSituated in the heart of Warwick Township, Bucks Co, Pa. sits this 2.116 acre parcel with a lovely old barn and stone farmhouse circa 1815. With approximately 240 feet of road frontage along the Rt. 263 (York Rd) corridor, this property would be well suited to future development. Public water and sewer are available to this home. Currently well and septic are being used-must check with township regarding hook up. The farmhouse needs complete renovation but could be a contractorâs paradise! There is a heated workshop/repair shop in the rear of the house. In addition, the barn could be a workshop, for storing cars or antique cars. This property is zoned âOfficeâ with a variety of uses such as General Farming, Agricultural retail, Commercial forestry, Nursery, Single family detached dwelling, Single family semi-detached (twin) and many more. For a complete list see the Township of Warwick Zoning which is provided in the document section. Warwick Township requires new property owners connect to the public water and sewer systems. Since this is an estate, sale will be âas isâ and Use and Occupancy will be Buyerâs responsibility. POTENTIAL SUB-DIVISION. Twp. says dependent on what buyer wants to do. Very convenient to all major routes, easy access to train in Warminster for travel to Philadelphia and PA turnpike close by. Downtown Doylestown 10 minutes! Central Bucks School District! See also Commercial MLS# PABU2057020. $1,199,990228 N Main Street Doylestown, PA 18901Open House: Saturday, 5/11 12:00-5:00PM
Courtesy: Keller Williams Real Estate-Doylestown, (215) 340-5700
View additional infoCharming 3 Bedroom Home in the Heart of Doylestown Borough! Introducing CLEAR SPRINGS COURT BY ROCKWELL CUSTOM! Welcome to your dream abode nestled in the coveted Doylestown Borough! This to-be-built, picturesque 3-bedroom, 3 full, 2 half bath modern townhome offers the perfect blend of classic charm and modern convenience. Step onto the inviting porch and envision afternoons sipping lemonade or enjoying a good book. Entertain effortlessly in the spacious living area, complete with hardwood floors and abundant natural light. The heart of the home is the well-appointed kitchen, featuring sleek countertops, stainless steel appliances, and ample cabinet space. From here, step out onto the rear deck with a charming pergola, ideal for al fresco dining or simply soaking in the serene surroundings. Retreat upstairs to discover three comfortable bedrooms, each offering a peaceful oasis for rest and relaxation. The primary suite boasts a private ensuite bath for added luxury. 2-car rear garage and two additional bonus spaces finish the space. Conveniently located in the heart of Doylestown Borough, this home offers easy access to shops, restaurants, parks, and more. Snow removal, common area maintenance, on-site dog park and trash removal INCLUDED in HOA. *This is a to-be-built home for move in fall/winter 2024 located directly on Main Street, where you have the best of the boro outside your doorstep. Reserve today and personalize in the Rockwell Custom design studio. Photos are for marketing purposes only and actual home will vary.
Courtesy: Redfin Corporation, (215) 631-3154
View additional infoDoylestown with a view? Set on 1.6 acres, this special home is a real showstopper and just went under a complete renovation with perfect craftsmanship applied to every inch. From low taxes to amazing views and even a bridge style entranceway, this home really has it all plus itâs located in the award winning Central Bucks School District. As you drive down the private Elfman Drive, which is less than a minute from everything downtown Doylestown has to offer, you will find a forest-like setting. This home is set back from the road and features an upper street level parking spot in addition to the newly paved driveway leading to the attached garage. You will travel across an elevated walkway to enter through the second level entrance and are immediately greeted by an open floor plan on the main level. The beautiful kitchen is to the left and has unique granite countertops, new stainless steel appliances, a gas range, a center island with seating, soft close cabinets, a pantry and a custom gentle pewter blue patterned backsplash. The adjacent den is airy and bright with a large sliding glass door that leads to your amazing deck. The spacious deck is covered for year round enjoyment and offers stunning 180 degree views of the pasture land out back which is home to lots of serene wildlife. Heading back inside, you will first find the full hallway bath with dual vanities and a linen closet followed by two generously sized secondary bedrooms both with ample closet space. At the end of the hall is the big and bright primary suite with an elegant en-suite bathroom with a dual vanity and three closets. As you descend to the first floor you will find your living room with a separate entrance and the third full bathroom. The laundry provides access to the oversized and deep two-car garage with ultra quiet garage door openers, a workbench, and plenty of room for extra storage. This home is in close proximity to a SEPTA train station into Center City Philadelphia, Doylestown Hospital, and tons of shops, restaurants, and parks. This special home is like none other and is looking for a new owners to enjoy the quiet nights and sunny days. Make your appointment today! $525,0002057 Maple Avenue Jamison, PA 18929
Courtesy: Century 21 Advantage Gold-Southampton, (215) 322-7050
View additional infoImagine pulling up to your dream home nestled on a tranquil, private road in the heart of Bucks County. This charming 4-bedroom, 2.5-bathroom colonial emerges from lush greenery, inviting you to escape the hustle and bustle. Step inside and be embraced by sunlit warmth cascading across gleaming hardwood floors. The air feels fresh and clean, thanks to a sophisticated HVAC system with a black light filter, guarding against allergens and bacteria. Your culinary dreams come true in the sprawling gourmet kitchen. Stainless steel appliances dance with granite countertops, while a vast island beckons with ample storage and a double sink. White cabinetry adds a touch of elegance, and the open floor plan seamlessly connects you to the inviting family room. Cozy up beside the wood-burning fireplace, flanked by built-in cabinets for your treasured trinkets. Formal dining and living spaces complete the main floor, offering versatility for entertaining or quiet solitude. Upstairs, plush carpets cushion your steps as you explore three spacious guest bedrooms. One charms with a rustic barn door closet. The updated guest bath has modern finishes, while the ENORMOUS main bedroom becomes your private sanctuary. Indulge in spa-like experiences in the ensuite bathroom, featuring double sinks and all the amenities you need to unwind. A 200 amp electrical system with recessed lighting throughout ensures both efficiency and ambiance, while a black light filtration system protects your well water from bacteria. Step outside onto the deck, your private haven for outdoor dining, grilling, or simply soaking up the fresh air. The privacy fence creates a secluded oasis, while the oversized shed with electricity provides ample storage for all your outdoor needs. Nature lovers will adore the generous yard teeming with vibrant perennials, promising a breathtaking summer symphony of blooms. A graceful weeping cherry tree adds a touch of whimsy to the front yard, welcoming you home with each arrival. This exquisite home is more than just a place to live; it's a lifestyle. Nestled on a peaceful private road, you'll enjoy the quietude you crave while still being close to everything you need. Warwick Township offers easy access to the rails, shopping, and public transportation, making it the perfect place to call home. And the icing on the cake? Super low taxes and the coveted Central Bucks School District! Don't miss your chance to own this piece of paradise. Schedule your showing today and experience the magic for yourself! Strictly for sale as-is. $1,279,9906 Clear Springs Ct Doylestown, PA 18901Open House: Saturday, 5/11 12:00-5:00PM
Courtesy: Keller Williams Real Estate-Doylestown, (215) 340-5700
View additional infoQUICK DELIVERY!! Welcome to the epitome of modern living in historic Doylestown Borough! Introducing the crown jewel of contemporary architecture, Clear Springs Court by Rockwell Custom features exquisite new construction townhomes redefine luxury and style in the heart of Bucks County. Designed for those with discerning tastes and a penchant for urban convenience, these townhomes offer the perfect blend of sophistication and functionality. Prime Location: Nestled within the charming Doylestown Borough, residents enjoy the best of both worlds â the allure of small-town living with easy access to urban amenities. Modern Design: Crafted by renowned architects, these townhomes boast sleek lines, expansive windows, and the only new construction available. Spacious Interior: With generous floor plans spanning multiple levels and a PERSONAL ELEVATOR INCLUDED, there's ample space for comfortable living and entertaining. Gourmet Kitchen: Culinary enthusiasts will delight in the state-of-the-art kitchens equipped with top-of-the-line appliances, custom cabinetry, and quartz countertops. Luxurious Primary Suite: Retreat to your private sanctuary in the lavish master suites featuring spa-like bathroom and walk-in closet, creating a haven of relaxation. Outdoor Oasis: Embrace the outdoors on your private rooftop terrace, perfect for alfresco dining, lounging, and enjoying panoramic views of the picturesque surroundings. Enjoy easy access to Doylestown's vibrant downtown area, home to boutique shops, gourmet restaurants, cultural attractions, and more. With proximity to major highways and public transportation options, commuting to Philadelphia, New Jersey, and New York cities is a breeze. Don't miss your chance to own a piece of contemporary luxury in the heart of historic Doylestown Borough. Contact us today to schedule a private tour of this home under construction, ready for move in summer 2024! *THIS HOME IS UNDER CONSTRUCTION NOW FOR MOVE IN SUMMER. PHOTOS FOR MARKETING PURPOSES ONLY. You will make your design selections at the Rockwell Design Studio to personalize to your style. GPS Address: 228 N Main Street. Doylestown, PA 18901 $1,349,9904 Clear Springs Ct Doylestown, PA 18901Open House: Saturday, 5/11 12:00-5:00PM
Courtesy: Keller Williams Real Estate-Doylestown, (215) 340-5700
View additional infoWelcome to Clear Springs Court Homesite #6! Step into luxury living with this brand new modern townhome nestled in the heart of Doylestown. Boasting sleek lines, contemporary design, and premium finishes throughout, this residence offers the epitome of sophisticated sub-urban living. Your personal elevator welcomes you at the foyer and provides access to every level. Heading upstairs is an airy open-concept layout flooded with natural light, creating a warm and inviting ambiance. The gourmet kitchen is a chef's dream, featuring stainless steel appliances, designer quartz countertops, soft close cabinets, and ample storage space for all your culinary needs. Entertain guests effortlessly in the adjacent dining area or step outside to the private rooftop terrace for al fresco dining under the stars. The luxurious master suite awaits, complete with a spacious walk-in closet and a spa-like ensuite bath featuring a double vanity and oversized shower and standalone soaking tub. Three additional generously sized bedrooms offer versatility and comfort, perfect for guests, a home office, or a growing family. Designed for modern living, this townhome is equipped with smart home technology. Other notable features include hardwood flooring, energy-efficient windows, and a convenient attached garage for hassle-free parking. Located just moments away from downtown Doylestown, residents will enjoy easy access to a plethora of dining, shopping, and entertainment options. With its prime location and impeccable design, this townhome offers the perfect blend of style, comfort, and convenience. Don't miss your opportunity to make this your dream home in one of Bucks County's most coveted neighborhoods. Schedule a private walkthrough today! THIS HOME IS UNDER CONSTRUCTION WITH ALL SELECTIONS COMPLETED READY FOR MOVE IN MAY 2024. GPS: 228 N Main Street Doylestown, PA 18901 $2,850,000103 Pintail Point New Hope, PA 18938
Courtesy: Coldwell Banker Hearthside, (267) 350-5555
View additional infoReach the Pinnacle of Excellence in this Zaveta Custom Built home in the Private Community of Sage Meadows at Pidcock. Upon driving into this enclave of 12 homes you will be greeted by a large pond reflecting the beautiful image of the 103 Pintail Point Residence. This 5 bedroom 4.5 bath home sits on 4.21 lush acres in Solebury Township which includes the pond, in-ground pool, and long vistas from every window and outside entertaining spaces. Enter the Foyer and get an overwhelming burst of sunshine from the wall of windows with silhouette of floating staircase. Wood flooring leads you to the open floor plan with Formal Living Room and Dining Room and off to the Gourmet Kitchen with center island, gas cooking and a commercial grade hood are perfect for any chef. A granite counter top squares off the kitchen with seating for 6 and open to the barrel ceiling Family Room and Breakfast space. Again.....sun and views have you in awe as you make your way from room to room. A main floor laundry, mud Room, Pantry, Butlers Pantry, Powder Room and formal Study with access to the side porch over-looking the pond and distant views, completes the main level. Upstairs find a Main Bedroom with two walk-in closets, full bath with jetted tub, massive stall shower, double sink vanity and heated floors. Enjoy morning coffee on the deck off this retreat. A Princess suite and and Jack-n-Jill bedroom setup - all with generous spaces complete the second floor. The lower Level holds the 5th Bedroom and Full bath - great for in-laws/multi generational family or guests that won't want to leave. A Game Room, Great Room/Media Room, Multiple Storage Areas, Wood Burning Fireplace and Access to the Rear Patio exists in this section. Out the rear of the home is the large blue stone patio area, in-ground pool and memories to be made for years to come. Plenty of space outside the fence to run, play and explore. A Quality Built Custom Home in the New Hope-Solebury School District you won't want to miss to call your home.
Courtesy: Addison Wolfe Real Estate, (215) 862-5500
View additional infoIn-Law Suite - Open Concept Living - If you love entertaining... this is your new home, totally transformed top to bottom for seamless indoor/outdoor entertaining. The entry hall is the jumping off point to versatile open concept living designed to meet the ever evolving needs of today's discerning buyer. The first floor plan can morph from an entry level master suite, to a formal living room with fire place which adjoins the office/wet bar/guest room...with access to the entry level expansive brick terrace. The upper level has a second master suite with large dressing room, access to the covered deck, and a master bath with large walk-in shower, washer and dryer. The kitchen is the focal point of the great room, with three walls of windows and sunny from morning til night, it is a most inviting environment ideal for entertaining, featuring an expansive Vermont marble island and generous pantry storage. Renovation completed in 2023, the home has been transformed to accommodate contemporary living with minimal maintenance . The gardens and landscaping were designed to offer year round color and low maintenance, planted with evergreens and perennials. The home is in New Hope-Solebury School District and is situated in convenient proximity to Doylestown, New Hope and Peddlers Village and easy commute to NYC, Philadelpia and Princeton. Note: Seller is a licensed NJ and PA realtor
Courtesy: Keller Williams Real Estate-Doylestown, (215) 340-5700
View additional infoPerfectly situated within the desirable Summer Hill Community, this 4 bedroom, 2.5 bath home has a warm feel from the moment you arrive. The manicured gardens in bloom lead you to a welcoming front porch, perfect for morning coffee as you plan the day ahead. Entering the home, you'll appreciate the 9-foot ceilings, two story entry, hardwood flooring, and an abundance of sunlight that streams through every room. Adjacent to your entrance is the living room, a wonderful social space for intimate conversations or gatherings as it flows seamlessly into the dining room. Next you will enter the epicenter of your home: the kitchen. Wood flooring, quartz countertops and a beautifully designed backsplash, a lovely garden window providing an abundance of natural light and a perfect place to grow herbs and plants. Adding to the ambiance is the under-counter lighting, just another feature to adore in this thoughtfully designed space. Cozy up and relax in the great room while enjoying the ease of the gas fireplace and views of your backyard oasis. As they say in real estate, âlocation, location, location!â The view from your spacious deck is serene and inviting; not something you see often. Listen to the birds chirping and breathe in the peacefulness as you admire your lush surroundings, the green open space and natural specimen trees in bloom. Bask in the sun or easily shade yourself with the electric awning. Upstairs you will find three generously sized bedrooms, a full bath and a laundry room to make this chore just a bit more appealing. The owners suite is a retreat where a king sized bed can be placed, a sitting area can be created, and all of your treasured items can be organized in the walk-in closet. The private en-suite with a stall shower and soaking tub awaits you after a long day. Did I say location, location, location? Your new home is situated perfectly with close proximity to parks, walking paths, restaurants and shopping. The community is within the Central Bucks National Blue Ribbon School District. Sounds perfect, right? Start packing! Please see amenities list for all the wonderful updates and upgrades made to the property. $1,495,00037 N Clinton Street Doylestown, PA 18901
Courtesy: Kurfiss Sotheby's International Realty, (215) 794-3227
View additional infoOpportunities abound on this one of a kind property centrally located in the heart of desirable Doylestown Borough. Walking distance to restaurants, shops, movie theatre, parks and more. This unique complex includes 2 buildings. The main house which is 100 years old consists of a 5 bedroom home with a newer addition consisting of a 2 bedroom apartment. This building could easily be converted to a magnificent single family home or continued as an income producing property. The second house is a 3 bedroom, 2 bath newer construction with open floor plan, chefs eat in kitchen, spacious bedrooms and lots of storage. There is also a lovely private terrace off of the dining area with a retractable awning perfect for seasonal outdoor entertaining in any kind of weather. The property is ideal for a family compound or as an investment. Plenty of off street parking and outdoor space is a huge bonus as this is rarely available in the Borough. Open House: Sunday, 5/12 1:00-3:00PM
Courtesy: BHHS Fox & Roach-New Hope, (215) 862-3385
View additional infoThis beautifully maintained and updated Solebury Township, NHS/SD home featuring high ceilings, updated kitchen/baths, a sprawling main bedroom suite with huge walk-in closet room, and a lovely manicured and fenced back yard, this home is available for the first time since built and will not last long! Two story great room with wood burning fireplace, formal dining and living rooms, a convenient home office and fully finished lower level. Showings to start after the Saturday public open house on 5/4.
Courtesy: Keller Williams Real Estate-Doylestown, (215) 340-5700
View additional infoEndless possibilities! This unique property includes two parcels totaling .59 acres in a prime Bucks County location. The site, currently configured for an auto detailing business is comprised of multiple buildings. The main building consists of an oversized (4-car) heated garage with a powder room and a charming apartment above. The living space with hardwood floors throughout has been updated with a newer kitchen and a remodeled tiled bathroom with a walk-in shower for a comfortable place to call home. There are two additional outbuildings including a 4-car garage/barn building and a masonry garage with an office. So many options! Please contact Plumstead Township to verify your desired use.
Courtesy: EXP Realty, LLC, (888) 397-7352
View additional infoBrand new construction available in Doylestown Township by Tarry Builders! 45 Bedford Avenue is a 1940 sq ft home sitting on a 0.18-acre wooded lot with an attached two-car garage. The covered front door provides space for seating to watch nature outdoors. Inside, an exclusive interior trim package is available featuring oversized baseboards and trim moldings, and 9 feet ceilings. As you head down the hall past the powder room and oak staircase, youâll find the open-concept living area featuring a great room with a gas fireplace, the kitchen with a granite island for additional counter space and seating and the dining room. A sliding door opens to a small deck to the wooded backyard. Upstairs the main bedroom has a walk-in closet, stall shower and double sink vanity. Two additional bedrooms share the hall bath, both with walk-in closets. The laundry room rounds out the upper level. There is an option to finish the basement or leave it unfinished for storage. There is a bonus space over the garage to purpose as you like. Tentative delivery is 12 months from contract. This home is located off Edison Furlong Road, close to commuter routes, shopping, and Doylestown. See MLS # PABU2050470 for other neighboring new construction home by Tarry Builders. $1,049,000186 Decatur Street Doylestown, PA 18901Open House: Sunday, 5/12 1:00-3:00PM
Courtesy: BHHS Fox & Roach-Doylestown, (215) 348-1700
View additional infoOPEN HOUSE May 12, 1 to 3 Welcome to the Anna M. Barnes House- Circa 1901! This 1,900-square-foot home is located in the heart of Historic Doylestown Borough. A new addition and complete renovation of the home has just been completed. The front of the home is accessed by a new stone paver walkway that leads to a charming, covered wraparound porch. The first floor has an open floor plan featuring high ceilings, a formal living room, dining room, mud room, laundry, half bath, and a new expansive kitchen complete with brand new stainless steel Kitchen Aid appliances, Quartz countertops, an oversized island, natural gas cooktop with a stainless steel hood, double oven, wine fridge, and large pantry. Upstairs are 3 spacious bedrooms with new ceiling fans and a full bath in the hallway. The master suite has 2 walk-in closets and plenty of natural light. The master bath is an oasis, with a double sink, luxurious soaking tub, large walk-in shower, and heated flooring. The third floor offers a bonus room that can be used as a playroom or home office. There is a dry, well-lit basement that houses the mechanicals and has plenty of room for storage. The outside of the house has new siding, a new roof, new downspouts, new landscaping, a freshly renovated one-car garage, and a private fenced-in yard that is perfect for entertaining. This gorgeous home is a short distance to Doyle Elementary, Lenape Middle School, Central Bucks West High School, the YMCA, and Doylestown Hospital. Take a short stroll to many restaurants, bars, shops, the County Theater, and cultural events that Doylestown Borough is known for. This forever home is ready for your immediate occupancy! This is a rare opportunity to buy a home in the heart of Doylestown Borough that mixes historic charm with virtually a new home!
Courtesy: RE/MAX Properties - Newtown, (215) 968-7400
View additional infoStep into a realm of refined elegance and urban tranquility at The Enclave at Nyce's Mill Luxury Condominiums, nestled in the heart of Historic Doylestown, Pennsylvania. As you journey through the historic streets, discover a sanctuary where privacy meets opulence, and where every detail is crafted with the utmost care. This exceptional residence offers a harmonious fusion of sophistication and convenience. With two bedrooms and two full baths, indulge in spacious living enveloped in luxury. Arrive home to the ease of underground garage parking, with personalized spaces awaiting your arrival. Step inside to discover a culinary oasis adorned with Bosch appliances, including a built-in oven and microwave, a five-burner gas cooktop crowned by a grand hood. Granite countertops and a tasteful tile backsplash adorn the kitchen, complemented by an oversized island - the perfect setting for culinary masterpieces and intimate gatherings alike. Hardwood floors guide you through the open layout, seamlessly connecting each space with effortless grace. The dining room boasts a grand ambiance, centered around a sizable round table for all to gather and enjoy shared meals and create shared memories. Bask in the warmth of natural light filtering through abundant windows, illuminating the great room adorned with a tile surround gas fireplace and side built-ins. Venture beyond the large doors to unveil a breathtaking oversized covered patio, where tranquility awaits amidst lush surroundings. Embrace the comfort of full-size laundry facilities and neutral tones that invite endless possibilities for personalization. Retreat to the lavish master bath, where double sinks and a vanity offer a sanctuary for relaxation. Indulge in the grandeur of a large tile shower, while the main bedroom beckons with its generous proportions, a cozy sitting area, and ample walk-in closets. The second bedroom is generously sized with ample room and offers soft natural light and neutral tones for a cozy setting. The full bath also offers neutral tones, tile and full shower. With nothing left to do but move right in, seize the opportunity to call The Enclave at Nyce's Mill home. Embrace a lifestyle of luxury and convenience where your urban oasis awaits, ready to welcome you into a world of timeless elegance. Sale includes all furnishings as is.
Courtesy: Keller Williams Real Estate-Montgomeryville, (215) 631-1900
View additional infoWelcome to 183 Decatur St, a charming slice of Doylestown history nestled in the heart of one of Pennsylvania's most beloved boroughs. This enchanting property offers a rare opportunity to own a piece of local heritage while enjoying the modern comforts of home. Tall ceilings, original moldings and trim, artistic radiators and more. This beautiful home offers 3 stories of comfortable living space. Stepping through the front door, you're greeted by the warm embrace of a beautifully maintained interior that seamlessly shows classic architectural details. The main level features a spacious living room bathed in natural light, providing an inviting space to relax or entertain guests. It has a beautiful separate dining area that leads to the kitchen where a window overlooks the large fenced in yard which is a rare find in Doylestown borough. A newly updated mudroom with a washer and dryer and half bathroom completes the downstairs layout. Upstairs, you'll find two cozy bedrooms plus the master bedroom which includes a custom closet along the entire length of the wall. Each room offers abundant natural light. A full bathroom completes the second level. On the third level you'll find an additional two bedrooms ideal for a quiet space, office or play area. Outside, the property shines with a large fenced in yard with a patio that offers a peaceful retreat for outdoor gatherings or simply enjoying the beauty of nature. This charming property is located just steps away from the bustling shops, restaurants, and cultural attractions of downtown Doylestown, this home offers the perfect combination of convenience and small-town charm. Don't miss your chance to make 183 Decatur St your own piece of Doylestown paradise. Schedule your showing today and make this beautiful home yours! *New Hot water Heater was installed 4/24 *HOME WARRANTY INCLUDED as a special bonus
Courtesy: Keller Williams Main Line, (610) 520-0100
View additional infoLocated in the heart of bucolic Solebury Township, Bucks County PA, this serene 9-acre parcel is the idyllic spot to build your dream home. Designed as a daring modern farmhouse, Le Domaine is an idealized country retreat nestled on 9 acres, the home is sited within an open pasture that backs up to mature woodlands. Le Domaine is designed to take full advantage of the siteâs gentle topography and natural view scape. The design/build team at PASTELLA BURNS, Bucks Countyâs premier luxury home firm, sought to create a residence that blends traditional profiles with modern features and amenities. In other words, a silhouette of tradition with a modern-day appeal with uncompromising quality and finishes. The great room is designed for indoor/outdoor living with covered access to a secluded rear courtyard. Beyond the courtyard sits the pool and spa terrace for year-round enjoyment. Rooms are proportioned to accommodate large gatherings yet scaled appropriately to be comfortable by ones-self. Through an abundance of glass walls and doors, natural light will fill the home with calming shadows cast across the space throughout the day. The kitchen will delight the most critical gastronome with professional grade appliances, significant butlerâs pantry and 600 bottle wine room. All bedrooms are en-suite with every bathroom boasting heated floors and heated shower floors and walls. Le Domaine is comfort. Le Domaine is an arrival. To the core, this home is a country-side retreat fit for the discerning client seeking an escape from the rigors of daily life. Close to activities on the picturesque Delaware River and the historic areas of New Hope, Frenchtown and Carversville an active, adventurous lifestyle awaits! Commutable to New Jersey, New York, Philadelphia, The Poconos and numerous shore points. The combination of this high-quality custom build and unparalleled location, make this one of the finest parcels on which to build your dream or retreat! This home is also located in the highly acclaimed Blue Ribbon New Hope/Solebury School District. Note: Pricing shown is based on the artist's rendition and the photos of the elevations are also a rendition. The Buyer may make modifications and meet with the builder with advanced notice. The formal building requirements, updates, etc. will be made with the builder. The land is also listed on its own MLS# PABU2058526 $825,0002943 Windy Bush Newtown, PA 18940
Courtesy: Coldwell Banker Hearthside, (267) 350-5555
View additional infoWelcome to this charming 18th c stone home built in 1753, nestled in the serene Council Rock School District, offering the perfect blend of comfort and tranquility. As you step onto the property, you're greeted by lush greenery and the peaceful ambiance of the surrounding landscape. The house boasts a classic historic design, exuding warmth and hospitality. Upon entering, you're welcomed into a living area with pumpkin pine hardwood throughout the home. The kitchen is a chef's delight, featuring sleek countertops, stainless steel appliances, and ample cabinet space for all your culinary needs. Whether you're whipping up a quick meal or preparing a gourmet feast, this kitchen has everything you need to make cooking a joy. The house offers three cozy bedrooms, each providing a peaceful retreat at the end of the day. The master bedroom boasts its own en-suite bathroom, complete with a soothing atmosphere, the second and third bedrooms are perfect for guests or family members. Outside, the property truly shines with its stunning outdoor pool, providing the perfect oasis for relaxation and recreation during warm summer days. Imagine spending lazy afternoons lounging by the poolside, surrounded by the sounds of nature and the gentle rustle of leaves. For those with a penchant for tinkering or in need of extra storage space, the detached garage offers ample room for parking your vehicles or storing outdoor equipment. This home was featured in the Bucks County Magazine in 2012. Open House: Saturday, 5/11 12:00-2:00PM
Courtesy: Coldwell Banker Hearthside-Doylestown, (215) 340-3500
View additional infoWelcome to this charming colonial home, offering 4 bedrooms and 2 1/2 baths in Doylestown Borough! This desirable location in Sandy Ridge Acres and nice features make it a special opportunity. Hardwood floors run throughout most of the home, including the second floor, to create a warm and inviting ambiance. Most windows have been replaced. This traditional layout features a living room with a large window overlooking the neighborhood. The dining room is adjacent to the sunny, eat-in kitchen with updated cabinetry, flooring and tile backsplash. The spacious family room boasts a cozy wood-burning stove insert nestled within a brick fireplace, perfect for gatherings with loved ones. Sliding glass doors lead out to the back patio, where you can relax and unwind in the serene surroundings of the fenced yard and gardening shed. The upper level offers 4 generously sized bedrooms and 2 full baths. Additionally, the walk-in floored space over the garage presents the potential to expand and customize for even more living space. The oversized 1-car garage includes a workshop. Recent updates include a new gas heater and AC installed in 2023, as well as a new dishwasher in 2024. One-year home warranty for extra peace of mind. Easy access to major commuter routes and the train station. Enjoy award-winning Central Bucks School District. Plus, the convenience of being within walking distance to a shopping center and just minutes away from the historic charm of downtown Doylestown, with its vibrant community and cultural events. Here is a wonderful opportunity to start living in your new home and make changes at your convenience - make your appointment today! $3,195,0002810 Windy Bush Road Newtown, PA 18940
Courtesy: Jay Spaziano Real Estate, (215) 860-2800
View additional infoA wonderfully unique concept that incorporates 2 distinct residences conveniently private yet accessible to one another. An ideal scenario for multigenerational living, au-pair or to simply have your own family and friend compound. Custom built on 6 acres in a fabulous location perfectly situated between Newtown and New Hope. A complete âstaycationâ with refurbished saltwater pool with sun shelf and spa, pergola, built-in grill and fire pit. A gated, private estate that includes a 4 Bedroom, 4.5 bath home and a connected 3 Bedroom, 2.5 bath home. Versatile, open designs that ensure everyone has a beautiful, comfortable space highlighting wonderful natural light through the multitude of windows, spacious Gourmet Kitchens with breakfast areas and custom cabinetry, gleaming hardwoods, private garages and picturesque outdoor spaces. Additional amenities include fantastic storage throughout, barn with 2 stalls and loft, generator, 800 AMP service, Pella windows, finished walkout Lower Level with high ceilings, granite bar, theater room and gas fireplace. Appropriately named Field of Dreams as the property has served the current owners well and has been lovingly cared for over the years. A wonderful opportunity to bring everyone together in luxury and style!
Courtesy: Coldwell Banker Hearthside Realtors- Ottsville, (610) 847-3300
View additional infoWelcome to an enchanting cottage located at 6124 Carversville Rd., in the sleepy hamlet of Carversville. This section of Central Bucks County is quiet and peaceful. None of the roads in this town are used as "cut-throughs". It has long been a "destination point" for those seeking fine dining at the Carversville Inn, currently undergoing extensive renovations. Once reopened, you can walk to it from this home, sip a cocktail, enjoy dinner and walk back home, happy and well fed. The home sits high and dry and gets great light and air. On the Main Floor, the Living Room and Dining areas feature the original wood flooring. You will enjoy the warmth of the Jotul wood burning fireplace insert all Winter long. The kitchen has been updated with Stainless Steel appliances. Public Records states that this is a 3 Bedroom home but the one on the Main Floor has been used as an Artist's Sudio as it has walls of windows that bring in fabulous light. There is a 1/2 Bath there and upstairs there is a Full Bath and 2 Bedrooms. Outside there is a stone patio, perfect for Summertime barbecues and picnics. Tall trees shade the home in Summer and the back yard has yielded pounds of Chanterelle mushrooms for the current Owners, I am told. The detached 1 car Garage has a finished room upstairs with pine-planked walls and ceiling. Looks like it would be the perfect place for your hobbies or musical interests. This home is in the Historic District of Carversville. More info on that is available on the Solebury Township's website. It is a short drive to the stores in Doylestown, New Hope and Peddler's Village. Let this become your away-place, your sanctuary, your peaceful retreat spot. CHECK OUT THE VIDEO! Come visit soon! How may I help you?Get property information, schedule a showing or find an agent |
|||||||||||||||||||||||||||||||||||||||||||||||||||||||||||||||||||||||
Copyright © Metropolitan Regional Information Systems, Inc.


