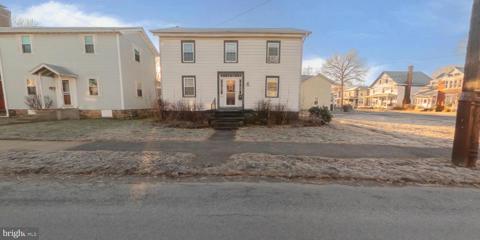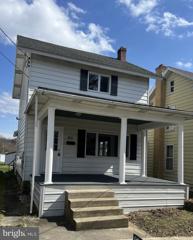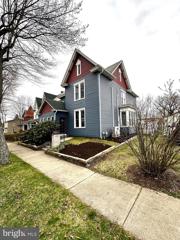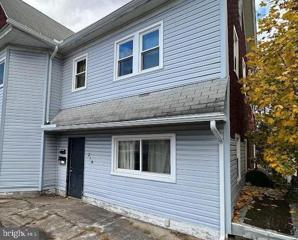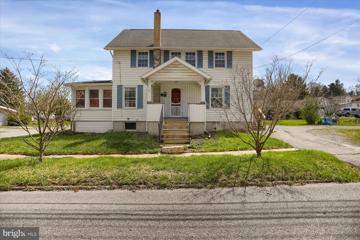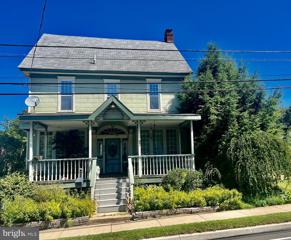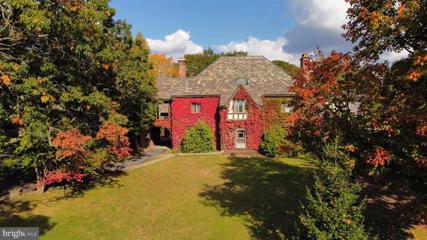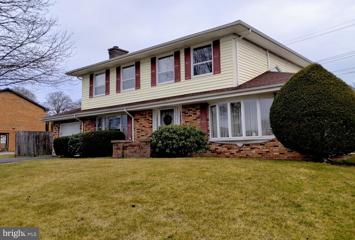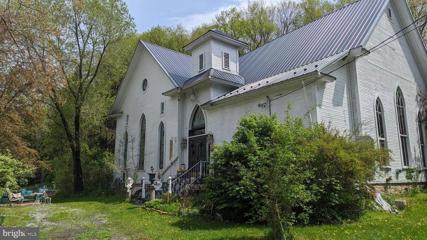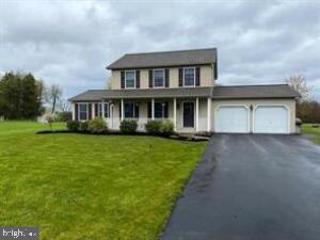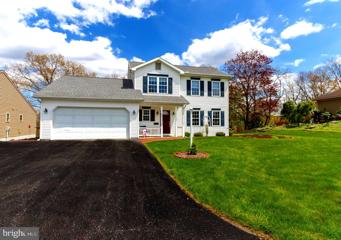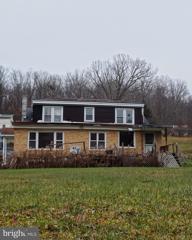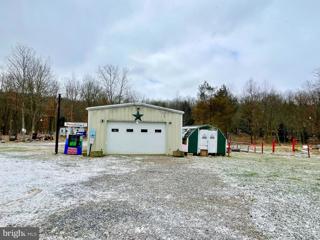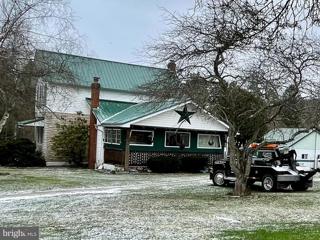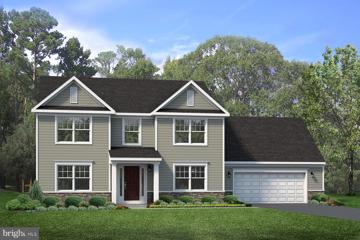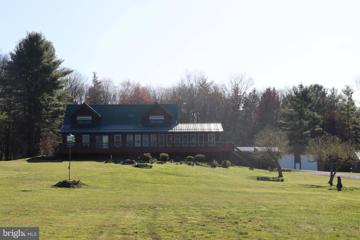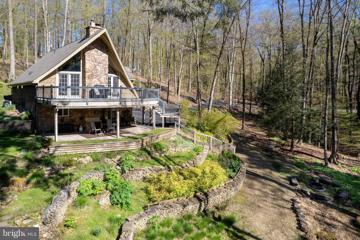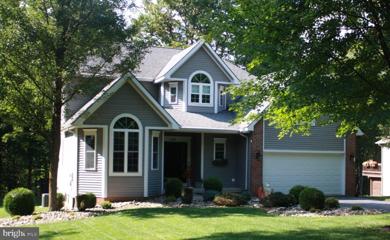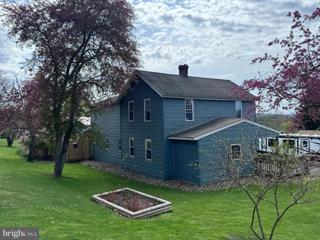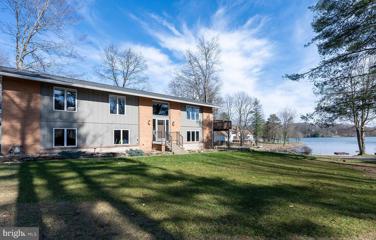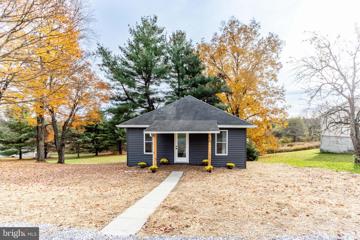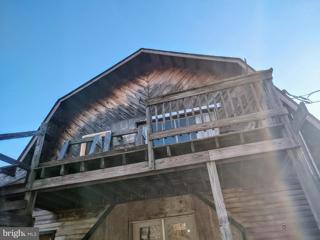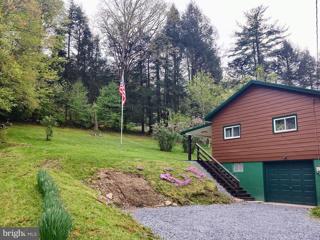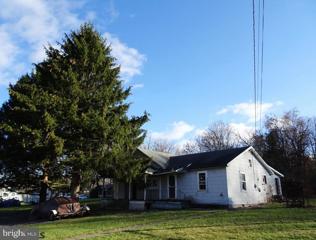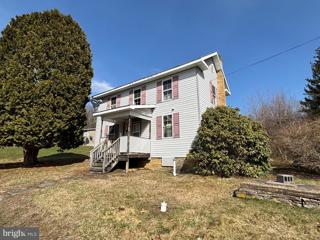 |  |
|
Hyde PA Real Estate & Homes for SaleWe were unable to find listings in Hyde, PA
Showing Homes Nearby Hyde, PA
Courtesy: EXP Realty, LLC, (888) 397-7352
View additional infoThe property at 508 E Pine St, Philipsburg, PA, presents a unique opportunity for those looking to infuse their personal touch into a traditional-style home. Built in 1914, this 3-bedroom, 1.5-bathroom detached residence spans 1,584 square feet across two levels, set on a 0.13-acre lot. With the right care and TLC, the potential to revitalize its inherent character is immense, starting in the kitchen with its cozy pine walls and abundant counter and cabinets. The home features an unfinished basement, aluminum siding, and a metal roof. Additional highlights include a distinctive outdoor seating area within an electrified 10x12 shed, a gravel driveway, and a partially fenced yard. The heating system operates on hot water and oil, and the property is serviced by public water and sewer. This property, needing sprucing up, is ideal for those eager to undertake a project to bring out its full charm and appeal. Photo Disclaimer: Please note that the photographs of this property have been enhanced and retouched by a professional service hired by the Seller. While these images aim to represent the property accurately, we recommend an in-person viewing to fully appreciate the property's features and condition.
Courtesy: Ryen Realty LLC, (814) 343-6371
View additional infoA tastefully updated home in the heart of Osceola Mills. This property features 3 bedrooms, a large eat in kitchen, and a spacious living room. The back deck is a perfect size for entertaining while overlooking the easy to maintain back yard. Enjoy the upcoming summer months at the nearby community pool or take a short walk to local restaurants.
Courtesy: CENTURY 21 New Millennium, (410) 665-0200
View additional infoNestled in the center of 7th Street, this beautiful home touts four bedrooms and 2 full bathrooms, two enclosed porches, multiple entrances and a well-maintained stunning yard utilizing the additional acreage of the adjoining parcel (206 N. 7th Street). As you enter the property, choose to park your vehicles off street in the parking area adjacent to the house or in the 1 car garage or the pad behind. As you enter the house from the adjacent lot, walk into the beautiful dining room large enough to hold a table for twelve. If you choose to park in the detached garage, walk through the backyard to the gorgeous wraparound deck where you can stay outside and enjoy the peaceful outdoors under the retractable awning then open the classic French doors to travel through to the back porch, grab a drink and some ice from the extra side-by-side refrigerator freezer or load up the washer or dryer on your way through to the spacious eat-in kitchen, offering the buyer a blank slate to create their perfect kitchen while providing gorgeous tile floors, a stainless steel refrigerator and smooth-top stove/oven and plenty of storage. Off the kitchen there is a recently updated full bathroom with a walk-in shower with two entrances, walk-in through the kitchen and exit into a "mudroom" under the steps. Continue through the hallway and enter into the "parlor" which offers a beautiful upright piano from the 1800's and additional living space with unlimited possibilities. The "parlor" opens up into bright and beautiful living/family room with an alcove of windows providing a deluge of light as you sit reading a book or spending time with the family. As you enter through the front door to enter, appreciate the beautiful landscaping outside the front porch. The porch provides a great space to create a game room and will fit a full-size pool table while allowing room for storage as well. Enter through to the hallway and take the steps to the upstairs, walk past the attic door which opens to a full staircase that provides entrance to a floored attic stretching the length of the house and the potential for additional storage or with a little TLC, a playroom. Return down to the 2nd floor where you will find four bedrooms, storage shelves in the hallway and a beautiful full bathroom which includes a walk-in shower tub with jets and built-in seating. Property sold as an AS-IS estate. Listing agent is a family member with beneficiary interest. Purchase conveys BOTH parcels: 212 N. 7th St. AND 206 N. 7th St., Philipsburg, PA 16866 Roof installed 2014. Basement is waterproofed.
Courtesy: Ryen Realty LLC, (814) 343-6371
View additional infoCalling all investors! This duplex offers a first level unit comprised of two bedrooms and one full bathroom, currently rented for $485 plus electric until 4/30/24; and a second level unit comprised of two bedrooms and one full bathroom, currently rented for $395 plus electric until 8/31/24. This property is in need of some TLC. Call today to check out its potential!
Courtesy: RE/MAX Centre Realty, (814) 231-8200
View additional infoWelcome home! This well-maintained, two-story, 3 bedroom, 1.5 Bath home in Philipsburg Boro is bursting with charm. The home seamlessly blends the old and the new; Inside, the hardwood floors, arched doorways and French doors adjoining the spacious Florida room, and main floor laundry are just a few of the amenities this home delivers. Upstairs there are three bedrooms, an office and a full bath. The updated kitchen has new appliances and the taxes are affordable. All it needs is you and your finishing touches to make it your home. Schedule your tour today! Buyer to verify square footage, ALL BUYERS MUST BE ACCOMPANIED BY A PENNSYLVANIA LICENSED REALTOR FOR ALL SHOWINGS. Kindly turn off lights & make sure doors are secure & locked after showings.
Courtesy: Ryen Realty LLC, (814) 343-6371
View additional infoThis charming two-story house, reminiscent of early 1900s design, welcomes you with its timeless appeal and modern conveniences. With four spacious bedrooms and two full baths, it offers comfort and space for your family. A propane fireplace in the living room adds warmth and character to the home. On the first floor, you'll find the convenience of a laundry room, making daily chores a breeze. The office boasts built-in bookshelves, providing a cozy space for work or study. The kitchen is equipped with modern stainless steel appliances, combining the charm of the past with the functionality of the present. A detached two-car garage not only offers ample parking but also features a second-floor studio apartment, perfect for guests or as a separate living space. This house seamlessly blends classic design with contemporary amenities, making it a truly inviting and versatile place to call home. Set up your showing today! ***The seller will give seller assist toward your closing costs. Don't miss this***
Courtesy: Ryen Realty LLC, (814) 343-6371
View additional infoThis majestic all stone English Tudor Style home sits in the desired neighborhood of Curtis Park and is a quick commute to State College. This home boasts with charm the minute you walk in the front door where you are met with a large foyer, cathedral ceilings and a beautiful spiral staircase. The first floor offers a kitchen with a breakfast nook and butler's pantry, a formal dining room, a spacious family room where you will find a beautiful fireplace, and if that isn't enough, it has a bonus room, powder room and large sunroom with another fireplace that overlooks the gorgeous built-in pool. The second floor offers a mother-in law suite with kitchenette, 2 full baths, 3 Bedrooms, sitting area, and sun porch. Additional living space is located on the third floor of this charming home where you will find the maids quarters with a bedroom, full bath, a lovely walk in Cedar Closet and 2 additional rooms for storage. The basement has a laundry room, coal room, fruit cellar, and game room with another fireplace. This home has tons of potential and is a must see to appreciate home.
Courtesy: Ryen Realty LLC, (814) 343-6371
View additional infoWelcome home to 236 Smith Street, this classic Mid-Century Modern Two Story is in the desirable Sunset Acres development of historic Philipsburg. Access your property from the street using the paved driveway that leads you to either entrance by an attached one car garage, exterior parking next to the sunporch entry or park in the large secondary (1288â sq with upper storage area) garage. This fantastic dwelling sits mid lot on an easy to care for .18 Acre plot. Conveniently located off PA Rt. 350 makes your commute to State College or Altoona quick and easy. The location just outside of the borough puts you close to Schools, shopping, recreation areas and medical care. By choosing to enter by attached garage or the 204 square foot sunroom you will first enter the large 17x12 eat in kitchen featuring easy to care flooring, dual basin stainless steel sink, dishwasher island surrounded stovetop range, recessed refrigerator, and lighting. The amount of storage is more than ample for the dedicated meal prepper. First floor laundry room adds additional convenience and storage. Exit the kitchen and enter your open flowing main living area that the Mid-Century Modern is known for. 45 linear feet encapsulating the current den with fireplace, main entrance foyer and living room. The large windows provide not only a view of the neighborhood, but they also let in an abundance of light adding to warmth and charm. Neighboring this vast space, we have a full bath and an additional 13x12 room that could make a terrific home office, playroom, or an additional bedroom if you like. We egress the first floor by way of the centrally located staircase and ingress the second floor, where we find three well sized bedrooms and the main bath. The large 9x11 main bath features a walk-in shower, island mounted dual sinks and changing area. The fully carpeted hallway leading to the bedrooms is bordered by closet space. Additional closet (2) space can be found in the main 17x16 bedroom along with a 6âx3â convent powder room. This is one of two bedrooms with its own cooling system. The additional bedroom with its own mini split system is 14âx14â and features 2 closets. Bedroom three is 17âx12â with 1 closet. Would you like even more space? Letâs go down to the partially finished full basement. Here we have an approximate 1200âsq of room. Currently this space is divided into three sections, an open area, office, and furnace room. Do not miss out on the opportunity to make this yours. One owner is a licensed Real Estate agent in Colorado. $419,000125 Colorado Road Munson, PA 16860
Courtesy: Keller Williams Realty, (717) 657-4700
View additional infoWelcome to 125 Colorado Road, Munson, PA (just over the Centre County line in Clearfield County). This exquisite, one-of-a-kind home was created when world renowned artist, Benjamin Saggese, and his bride Minerva, set out to transform a church into their home and Benâs studio and gallery. This must see home boasts over 4,000 square feet of comfortable living. The first thing you notice about this home is the large and gracefully decorated rooms. This open floor plan offers a living room that measures an impressive 33â X 17â and includes an electric fireplace. Combined with the separate dining room, measuring 16â X 17â, this home is perfect for entertaining family and friends. The quaint kitchen and additional eat-in smaller dining room add to the charm and character to the first floor and the deck off of the kitchen offers a wonderful gathering space overlooking the gardens. Although spacious, this home feels warm and cozy. The first-floor gallery can easily be converted into an office or main floor bedroom, adding further appeal to this already captivating home. The beautiful updated original foyer makes a perfect place to welcome guests. The open loft holds three bedrooms and two full bath, as well as an extra space large enough for another office and library, offering versatility and functionality for modern living. Chandeliers add nice soft lighting throughout. There are seventeen of the original stained-glass windows from the church, adding incredible and unique color and light to every room in the house, as each room contains some part of the stained glass. This tranquil setting is an short easy drive to Penn State University for daily work or as a weekend home for special events and Penn State football. This beautiful home can be your primary residence or your home away from home! There are four lots being sold together (see documents for map information). There is a second two-bedroom home on the property that could possibly be used for storage or upgraded for an added guest house or rental. You truly do not want to miss this unique and beautiful property.
Courtesy: Ryen Realty LLC, (814) 343-6371
View additional infoBack on the market after some new paint to brighten things up! If you've been looking for a beautiful home to call your own, then look no more and come and tour this gorgeous, well maintained 3-bedroom home with breath taking views of the countryside. Located in a quiet development this home has all the space you're looking for! Spacious dine-in kitchen with eye catching glass tile backsplash. Step outside onto large rear patio with a stunning pergola and relax in the soothing spa. This home is great space for entertaining inside or out! You'll fall in love with the space in the family room and just wait until you walk into this finished basement. Everyone will want to hang out at the bar that features a sink, fridge, custom counters and high-top table. Did I mention this home also has central air, 2 full baths, 2 half baths and a 2-car garage. All this situated on a Beautifully landscaped half-acre lot. Close to I-80 and convenient to schools. Call and schedule your showing today.
Courtesy: Keller Williams Advantage Realty, (814) 272-3333
View additional infoWelcome to your dream home nestled in a charming neighborhood! This spacious 4-bedroom gem boasts a rare find: a coveted first-floor owner's suite, offering convenience and comfort. Step outside to unwind in the tranquil ambiance of a lovely screened porch, perfect for lazy afternoons or entertaining guests. Experience the joy of a beautifully landscaped yard, creating a picturesque setting for your everyday life. Privacy is paramount with a secluded backyard, ideal for gatherings or quiet moments of relaxation. Discover additional living space in the partially finished basement, providing versatility for recreation or storage needs. Enjoy the ease of first-floor laundry/mudroom to simplify your daily routine. Convenience meets comfort with a two-car garage, ensuring ample space for vehicles and storage. Embrace the perks of a prime location within walking distance of the local high school, and only 20 minutes to State College, offering convenience for families and professionals alike. Don't miss this opportunity to make this stunning property your forever home!
Courtesy: Keller Williams Advantage Realty, (814) 272-3333
View additional infoCharming and ready to make your own, this home needs your vision and finishing touch! Large back deck with spectacular views await. Seller has recently added a new roof to the home. In addition, as of 02-09-2024 seller is completing the following: framing, siding and other upgrades to the property. See notes about adjoining property. $225,000- Mill Street Munson, PA 16860
Courtesy: Realty World Reiter Agency, (814) 342-1664
View additional infoUnique property with 4 garages on 2 level acres along with smaller outbuildings . 3 of the garages are heated and one has a car lift. Lots of room for parking. Garage sizes 36x24. 16x20. 25x30. 28x24 $145,000131 Mill Street Munson, PA 16860
Courtesy: Realty World Reiter Agency, (814) 342-1664
View additional infoGreat low traffic location. Features fenced in yard area, large level back yard space, hot tub room, baths on both levels plus detached 2 car garage.
Courtesy: S & A Realty, LLC, (814) 231-8560
View additional infoNEW CONSTRUCTION in Linnwood - Move-in Ready! Built by S&A Homes, this Hawthorne plan is situated on a spacious 1 acre homesites and features: - Luxurious kitchen with white cabinets, 48-inch center island with gray cabinets, granite countertops, and stainless steel appliances (smooth-top electric range, microwave and dishwasher) - Gas fireplace with white mantle and slate surround in the family room - Luxury vinyl plank flooring throughout the entire main level - 2nd floor laundry - Oak staircase - oak treads and risers - main stairs only - Luxurious Owner's Suite with sitting room, large walk-in closet, and private bath with double bowl sink - Unfinished basement with egress window well - Public water & septic system - Plus much more... Contact us today for more details! *Photos are of a similar home - not actual home for sale. Actual features and selections vary. See Sales Representative for Details.
Courtesy: RE/MAX Centre Realty, (814) 231-8200
View additional infoSerene Retreat. Custom-built Asperline Log Home with a picturesque setting on 2 parcels equaling 5.75 acres in Frenchville. Offering both tranquility & convenience, being just 19 miles from Clearfield allows easy access to I-80. The homeâs design elements, like vaulted ceilings, skylights, beautiful exposed beams, wood ceilings/walls & hardwood floors, create a rustic yet refined atmosphere, perfect for everyday living & entertaining guests. Features like the welcoming 13x62 wrap around deck & large enclosed front porch with electric baseboard heat, invite relaxation & enjoyment of the natural surroundings. Inside, the spacious layout includes a living room, family room, delightful dining room & the nicely appointed kitchen that comes complete with included appliances, tile flooring, plenty of cabinets for storage & countertop space for meal prep. There is a main floor owner suite with a private full bathroom. Convenient main floor laundry room with another full bathroom. The hardwood open staircase takes you upstairs to the open loft area providing a charming overlook of the main floor, along with 2 more bedrooms. The partially finished basement adds versatility & extra living space, complete with another full bathroom. There is propane forced air heat, central air conditioning & gas lights around the house for back-up. The property boasts a 1-car garage, sizable 24x32 Pole building with 12â high ceiling, multiple storage sheds, including an on-site cabin with its own utilities, offering endless possibilities. The inclusion of solar panels adds eco-friendly energy options & additional yearly income. With its close proximity to UTV trails & outdoor recreational areas, including the Mosquito Creek Sportsmanâs Club, Moshannon State Forest & Quehanna Wild Area, there is plenty to explore for outdoor enthusiasts. Overall, this property is a perfect blend of comfort, charm & natural beauty.
Courtesy: Re/Max Select Group Dubois, (814) 375-1102
View additional infoLooking for your own peaceful paradise? This updated waterfront chalet (1800 sq. ft. of finished space) sits on two tranquil lots on Lake Bimini totaling .81 acre for your privacy and pleasure. New windows installed 3 years ago, new roof 5 years ago, new furnace 1 year ago. Low voltage landscape lighting illuminates the driveway & deck at night. Enjoy the stream, lake, & dock surrounded by towering hardwoods, evergreens, & beautiful perennials. This chalet has the perfect blend of convenience & privacy. The deck overlooks a natural habitat with wildlife & cool breezes but is still close to Treasure Lake's main entrance, Town Center, & finest amenities. As a bonus, the ground level of the chalet includes a self-contained efficiency apartment (350 sq. ft.) with full bath & kitchenette (sink, refrigerator, & microwave). Great for guests, adult children, in-laws, or it can also serve as a fourth bedroom. There's a TV/DVD player. Queen-size bed, dehumidifier & natural gas heat. Doors open to a dry patio beneath the deck. Or, this space could be used as a family room, rec room, or office with separate entrance, whatever you want. Although there is a private entrance to this area, it is also accessible from the main part of the house giving you maximum flexibility. This chalet sleeps 9 & has two bedrooms, bath, and laundry on the main level; a loft, bedroom, & bath on the second level, & the lower level can be used as a fourth bedroom & bath. The economical gas heat and central air keeps you comfortable year-round & there is a soaring log-burning, stone fireplace for those cozy, chilly nights by the fire. The kitchen is a gourmet's dream where you can also spend time with guests while cooking thanks to the open floor plan that spills out onto the deck for fantastic entertaining opportunities. Home is secured with Simplisafe & security cameras in the driveway by the garage and near the dock. The path to the water is wide enough for a golf cart if you wish & the fire ring is perfect for toasting marshmallows & making S'moors. So much has been done to this carefully cared for home that all you need to do is move in. Most furnishings are included, so this chalet is turnkey. The pontoon boat is also available for purchase at $8,500 to whomever buys the chalet. Start enjoying the water the minute you arrive. Don't miss the opportunity to see this waterfront home on beautiful Lake Bimini, & start enjoying your own part of paradise now. Call me today for your private showing before it's gone! $424,000120 Plymouth Court Du Bois, PA 15801
Courtesy: Nelson Realty, (814) 375-7000
View additional infoMust see - quality and comfort of this exceptionally maintained, impecably finished home are felt the minute you enter the front door! This home has all finishes you would expect plus additional upgrades added by the owners. Lower level is finished with stack stone accents and natural gas stone fireplace in large family room. Primary suite + 3 bedrooms up and main floor living area are perfect! Main floor includes formal living room, dining room, kitchen and family room, another stone natural gas fireplace. Crown molding, eat in kitchen, tile backsplash, first floor laundry and half bath. Finished 2 car garage. The primary bedroom has full bath, double bowl sink and large closet. Main bath plus 3 additional bedrooms upstairs. Beautiful flooring, great condition. Call listing agent for your appointment today. $279,000154 Oak Street Smithmill, PA 16680
Courtesy: Keller Williams Advantage Realty, (814) 272-3333
View additional infoThis charming 4 bedroom, 3 bath home offers the perfect blend of modern amenities and rural tranquility, making it ideal for those seeking a peaceful retreat without sacrificing convenience. Located in Smithmill, Pennsylvania, this property provides ample space both indoors and outdoors for comfortable living and entertaining. The first floor boasts a convenient mudroom with a large coat/shoe closet, a spacious dining room that can accommodate many guests, an adjoining living room, and an office area with a full bath overlooking the rear deck and above-ground pool. The recently remodeled kitchen and another full bath/laundry room complete the first floor layout. Upstairs, the sleeping quarters feature a stunning primary bedroom with cathedral ceilings, two walk-in closets, and a luxurious primary bath with a soaking tub and separate shower. Three additional bedrooms offer flexibility and space for family members or guests. Outside, the property includes a detached two-car garage with a new roof, a garden area, and a 36 x 68 dream garage. This garage is heated, insulated, and features a half bath, offering endless possibilities for use. Additionally, there is a walk-up attic area providing extra storage space and the perfect spot for a workshop or hobby area. Whether you're looking for a peaceful retreat or a home designed for entertaining, this property offers the perfect blend of comfort, convenience, and rural charm.
Courtesy: Re/Max Select Group Dubois, (814) 375-1102
View additional infoAmazing location for waterfront home on Treasure Lake (power boat lake) at the end of James Point Road. Terrific water views! 4 bedrooms, 2-1/2 bathrooms, oversized 2-car garage, corner lot, natural gas neat and central air, stainless steel appliances, hardwood floors, Kitchenette in lower level. Deck and patio. New HVAC in 2023. New roof and gutters in 2020. New hot water heater 2022. New Sliding Doors Facing the Water 2022. New Range and Refrigerator 2023. Dock in 2021 and Sea Wall in 2021. Landscaping 2022. Great price for his waterfront home in prime location. Furnishings included.
Courtesy: Keller Williams Advantage Realty, (814) 272-3333
View additional infoWelcome to this cozy, captivating ranch situated on 0.64 acres in Lanse, PA. This home offers 2 bedrooms, 1 bathroom, a cozy back deck & plenty of parking in front & off to the left side of the home! The home has numerous updates that include: new siding, windows, drywall, insulation, paint, electrical, plumbing, flooring & appliances. This home is the perfect blend of modern meeting country living. As soon as you walk in the door, you'll feel at home! Experience it for yourself & book your tour today! *Owner is a licensed real estate agent. $899,9006224 Rt 555 Weedville, PA 15868
Courtesy: Peters Realty, (717) 567-3030
View additional infoA gem in the rough! Unique property with features most only dream of. Property borders State Gamelands, crosses over Bennetts Branch Creek, up over the mountain & borders Medix Run. Small pond on property with so much access to the Creek. Get the kayaks, fishing reels, & hunting gear ready! It's ALL at your disposal. To top it off - the home/cabin has a lower level being used currently as a workshop. Heat source for entire 2 stories are economical as there are (2)---> 1 wood stove @ 130,000 BTU's & 1 wood/coal burning stove @ 160,000 BTU's. Perhaps you prefer to expand living space, add additional beds/baths? It's an open floor plan just needing the finish work. Boasts a 200 AMP along with 100 AMP service. The exposed beams to cathedral ceilings creates the warmth & gathering space to enjoy while entertaining your guests in a rural setting just a slight bit off the beaten path. Rustic Charm & Modern style is here - whatever your wishes are - this is the 'entire package' folks bellowing out to the naturalist & outdoors enthusiast. Location could not be any better for Elk viewing, deer, turkeys & wildlife within your back yard. So bring the family, friends & dreams! Mother Nature's providing it ALL! $121,90067 Oak Street Karthaus, PA 16845
Courtesy: Peters Realty, (717) 567-3030
View additional infoFinally! A Home Sweet Home! Recently renovated to bring pure sunshine for comfort and tranquility into a small town. 2022-2023 upgrades include but not limited to new windows, remodelled full bath, paint, flooring, mini deck to just sit back & relax after a long day. The view on the hilltop to watch the sunrise and sunset--- PRICELESS! Back porch with upgraded epoxy concrete to boot! This only to mentions a few caring touches that have been done over last 2 years of ownership. Was meant to be an extension as a 'guest home' for all the hunters, travellers... current owner(s) know it's time to let go so others can appreciate the love of this quaint home to not let go unnoticed! Noted as a (2) bedroom due to a 'walk through'; however, great for youngin's or hey! even that walk in closet or perhaps a work from home office? First time home buyers assistance with acceptable offer! Bring it on! Ready to move in for summer fun! *NOTE: One of seller(s) is a licensed PA Real Estate Agent. $38,400206 Elm Road Moshannon, PA 16859
Courtesy: Keller Williams Advantage Realty, (814) 272-3333
View additional infoThis one floor ranch home is nestled right in the heart of Moshannon. Sit back and relax at night and enjoy the peaceful country setting. Close to Black Moshannon State Forest, fishing, hunting, Rails to Trails ATV riding and more! If you have been looking for a home in the country where you can enjoy your life, then the search is over! This home is waiting for you to bring some finishing touches and make it your own! CAUTION: Be careful on showings, and read all agent remarks before going in the home. By accessing the property, you do so at your own risk. Buyer to verify ALL info.
Courtesy: Kissinger, Bigatel & Brower, (814) 234-4000
View additional infoContractor special! Home situated on a nice flat .53 acre lot with public water and sewer. This home will need extensive work but has great potential. Call today for more info. How may I help you?Get property information, schedule a showing or find an agent |
|||||||||||||||||||||||||||||||||||||||||||||||||||||||||||||||||||||||
Copyright © Metropolitan Regional Information Systems, Inc.


