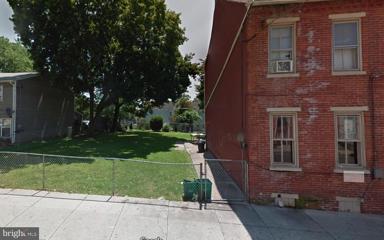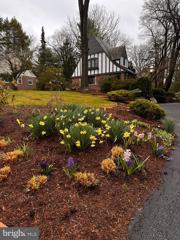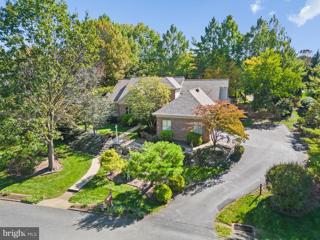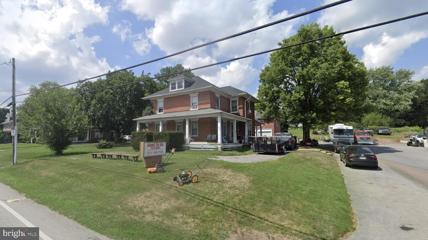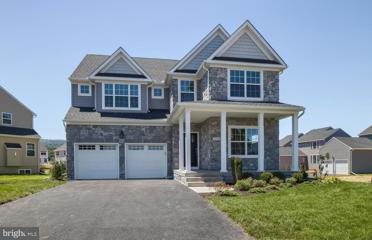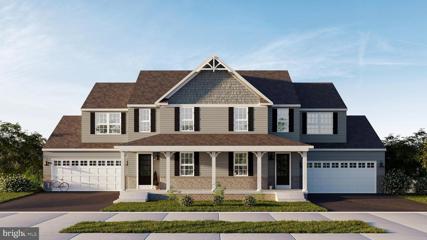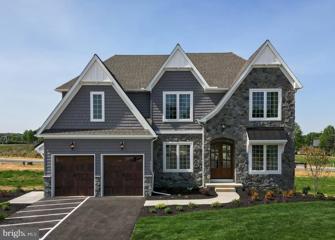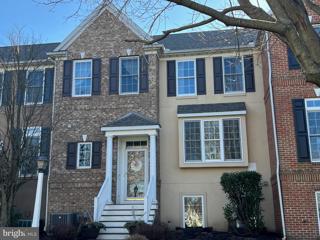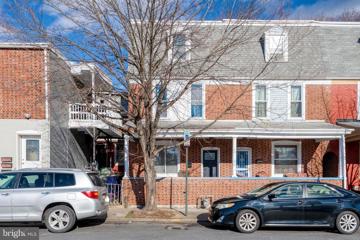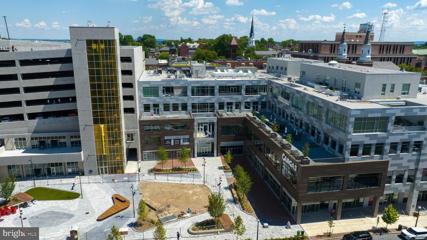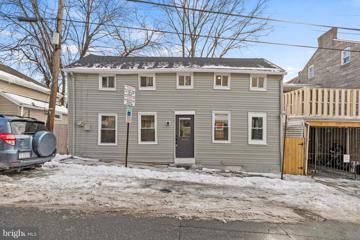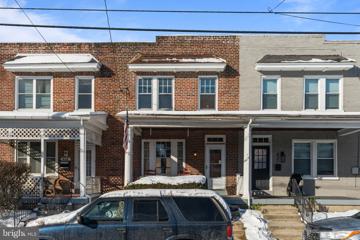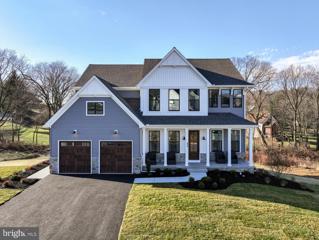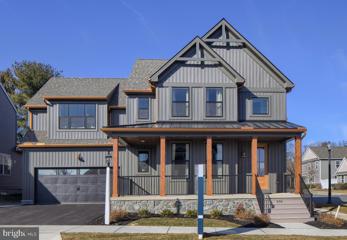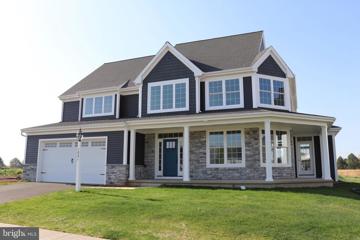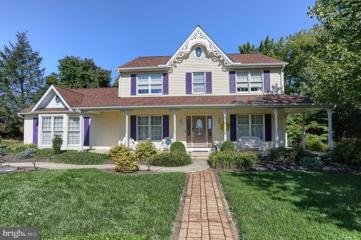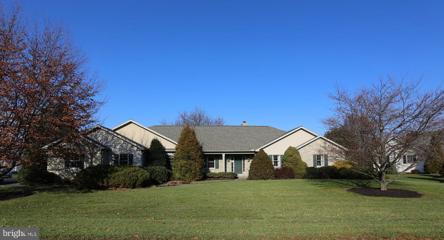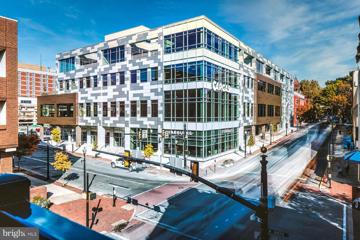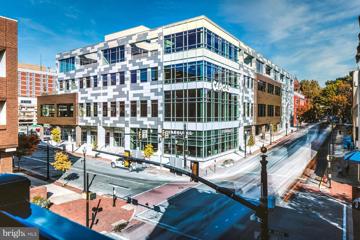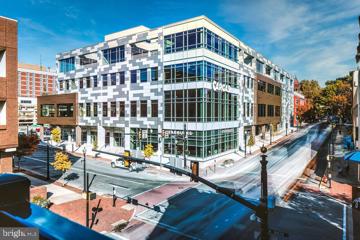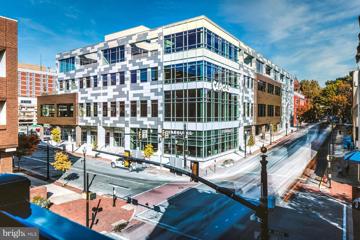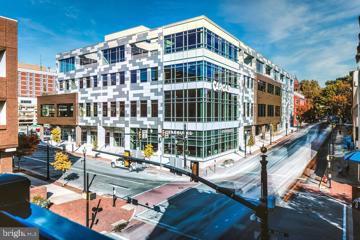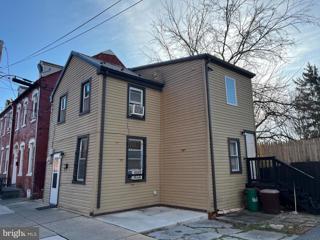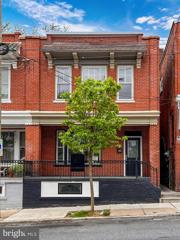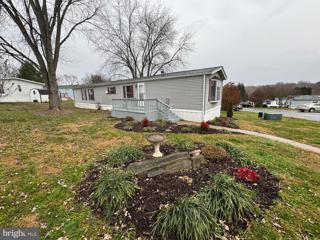 |  |
|
Lancaster PA Real Estate & Homes for Sale134 Properties Found
76–100 of 134 properties displayed
Courtesy: Berkshire Hathaway HomeServices Homesale Realty, (800) 383-3535
View additional infoAttention Developers and entrepreneurs, available for purchase over 6000 square foot lot in Churchtowne with the ability to subdivide into 3 total parcels for new construction. The site is in pre-development as the seller is working with an engineering firm and Lancaster City. Current project has gained preliminary support from authorities having jurisdiction. Existing on-site is a 2 1/2-story single-family home which is attached as an end of the row home. Site is priced in its unapproved and unimproved state, at $100,000 per lot, as Seller continues to move through the development process cost will reflect work completed; moving through approvals and then improvements. Attention house hunters and first-time home buyers. Interested in building your home from the ground up? Call the listing agent for potential options to bring your builder or work with the owner to build your new home. $725,00043 N School Lane Lancaster, PA 17603
Courtesy: RE/MAX Pinnacle, (717) 569-2222
View additional infoHistoric Storybook Tudor Cottage: Timeless Elegance Meets Modern Comfort at 43 N School Ln, Lancaster Nestled amidst the picturesque streets of School Lane Hills stands an architectural treasure that embodies the charm and grace of a bygone era â 43 N School Ln. This charming Tudor cottage, built in 1928, offers a rare opportunity to own a piece of history while enjoying all the modern comforts of contemporary living. Stepping onto the .52-acre lot with towering shade trees, you're greeted by the timeless allure of Tudor architecture, characterized by its distinctive half-timbering, steeply pitched roofs, and intricate brickwork. As you enter through the front door with its original, wrought-iron hardware, you're transported back in time to an era of refined elegance and unparalleled craftsmanship. Inside, the quaintness of the past seamlessly blends with modern amenities to create a living space that is both comfortable and inviting. The expansive living room features a formal fireplace, rich hardwood floors, and large casement windows allowing natural light to fill the room evoking a sense of warmth and sophistication. The attached sunroom is the perfect space for relaxing, nurturing your green thumb, or for your home office. The updated kitchen and attached breakfast room boast a central island, plenty of cabinetry and views of the rear patio and yard. Adjacent to the kitchen, a formal dining room offers the perfect setting for hosting elegant dinner parties or intimate gatherings with loved ones. The private 1st floor family room with cathedral ceiling, brick wall accents and windows on three sides is another ideal room to relax or to entertain. Upstairs, the spacious bedrooms provide a peaceful retreat, each exuding its own unique character and charm. The primary suite is a sanctuary unto itself, featuring a luxurious ensuite bathroom and ample walk-in closet space. Outside, the landscaped gardens and rear patio beckon you to relax and unwind in the tranquility of nature. Whether you're enjoying a morning cup of coffee on the patio or entertaining guests al fresco, this private outdoor oasis is sure to delight. Conveniently located in the heart of Lancaster, residents of 43 N School Ln will enjoy easy access to the city's vibrant downtown area, with its eclectic mix of shops, restaurants, and cultural attractions. Close to LCDS, F&M College, the New School Montessori, Fulton Theater, Central Market, Copper Cup Cafeâ and more Don't miss your chance to own a piece of Lancaster's history. Contact today to schedule a private showing of this Storybook Tudor Cottage today.
Courtesy: Lusk & Associates Sotheby's International Realty, (717) 291-9101
View additional infoCustom Norman Graham home nestled on a nicely landscaped half-acre wooded lot in the tranquil neighborhood of Waterford. Elegantly accented with brick and stone, the four-bedroom home provides a convenient first floor ownerâs suite and private bath with walk-in tub. The vaulted family room with gas fireplace and built-in wet bar opens to a large wraparound deck offering a removable awning. You will love this space for enjoying the peaceful solitude of the backyard oasis complete with a fish pond. A quiet sunroom off the kitchen and breakfast nook offers another quiet spot for relaxation or gatherings with family and friends. Rounding out the main level is an office with built-in shelving and a formal dining room. The newly painted mud room and laundry room with a wall mounted ironing board and storage closet are situated off the three-car garage. The home includes a finished lower level rec/game room, exercise room, as well as a workshop and lots of extra storage in the unfinished part of the lower level. The lower level also can be accessed from the garage. New roof in 2019. The Waterford neighborhood in Lancasterâs East Lampeter Township is a convenient location and nearby to Manheim Township. You'll love calling this lovely community home!
Courtesy: Bennett Williams Realty, Inc., (717) 843-5555
View additional infoIntroducing a prime investment opportunity in Lancaster, PA. This unique 2-unit, Mixed Use zoned property offers a multitude of possibilities for investors or those seeking an income-producing living arrangement. Situated on a 0.7-acre lot, this property features a large and charming brick main house, with 4 bedrooms and 1.5 baths, providing ample space for comfortable living. Adding to the appeal is a detached garage with an exclusive 1-bedroom, 1-bathroom dwelling unit above. With its own kitchen and dining area, this additional unit presents an excellent opportunity for supplementary rental income or a separate living space for extended family. Currently, both units are leased (month to month), ensuring immediate returns on your investment. The main house spans approximately 2,400 square feet, offering generous living spaces, while the unit above the garage provides an additional 900 square feet of well-designed living area. Whether you're a homeowner looking to offset mortgage expenses by leasing out part of your property or an investor seeking your next opportunity, this multifamily gem caters to your needs. Contact the listing agent for more information.
Courtesy: Patriot Realty, LLC, (717) 963-2903
View additional infoWelcome to Manheim Township's premier address, Worthington at Township Square. This beautiful, established community features elaborate landscaping, tree-lined streets, common areas with gazebos, 26 acres of open space, and is connected to Landis Woods Nature Preserve by walking trails. Worthington has just under 250 homesites in total, each site averaging about an eighth of an acre in size. There are 9 floorplans available, as well as a variety of exterior elevations, each carefully curated to match the aesthetic of the community. Ranging from 1772 square feet to 3032+ square feet, the floorplans are designed to meet a variety of lifestyles, offering features such as an open floorplan, a first floor Owner's Suite, or 2 story family room! Each home can be fully personalized to meet your design taste and budget. The Manchester is a 4 bed, 2.5 bath home featuring an open floorplan that includes a Family Room and Kitchen with eat-in island, butler's pantry, and Breakfast Area. Optional 2-story Family Room. A separate Dining Room, Private Study, and Powder Room are also located on the first floor. Second-floor Owner's Suite has two walk-in closets and private bath. 3 additional bedrooms, a full bath, and a Laundry Room complete the second floor. Oversized 2-car Garage included.
Courtesy: Patriot Realty, LLC, (717) 963-2903
View additional infoWelcome to Somerford at Stoner Farm Carriages, a new community of custom attached homes in Lancaster, PA. With a prime location on a 56-acre community that borders the beautiful Stoner Park, Somerford at Stoner Farm Carriages offers a tranquil atmosphere that is perfect for families seeking a peaceful retreat. This community is well-suited for new homeowners with its excellent schools and nearby parks. The atmosphere here is warm and friendly, with four distinct seasons that offer something for everyone, from summer festivals to winter wonderlands. Somerford at Stoner Farm Carriages is just minutes away from downtown Lancaster, where you can find unique shops, restaurants, and entertainment venues. The area is steeped in rich history and culture, with many museums and galleries showcasing the region's heritage. Join the 7+ homeowners that have decided to build in Somerford at Stoner Farm Carriages. Explore the Cedarbrook and 1 other buildable plan with over 10,000 customization options to build your new home in Lancaster, PA! The Cedarbrook is a 3 bed, 2.5 bath duplex floorplan. The Family Room sits at the center of the home, with a Study and Kitchen with Dining Area on either side. All 3 bedrooms are located on the second floor. The Owner's Suite features a large walk-in closet and private full bath. Across the hall, there are 2 additional bedrooms with walk-in closets, a full bath, and convenient laundry closet. Oversized 2-car Garage.
Courtesy: Patriot Realty, LLC, (717) 963-2903
View additional infoWelcome to Somerford at Stoner Farm, a new community of custom homes in Lancaster, PA. With a prime location on a 56-acre community that borders the beautiful Stoner Park, Somerford at Stoner Farm offers a tranquil atmosphere that is perfect for families seeking a peaceful retreat. This community is well-suited for new homeowners with its excellent schools and nearby parks. The atmosphere here is warm and friendly, with four distinct seasons that offer something for everyone, from summer festivals to winter wonderlands. Somerford at Stoner Farm is just minutes away from downtown Lancaster, where you can find unique shops, restaurants, and entertainment venues. The area is steeped in rich history and culture, with many museums and galleries showcasing the region's heritage. Join the 25+ homeowners that have decided to build in Somerford at Stoner Farm. Explore the Hawthorne and 15 other buildable plans with over 10,000 customization options to build your new home in Lancaster, PA! The Hawthorne is a 4 bed, 2.5 bath home featuring an open floorplan with 2-story Family Room, Breakfast Area, and Kitchen with island and walk-in pantry. The first floor also has a Dining Room, Living Room, and private Study. The Entry Area has a walk-in closet and leads to the 2-car Garage. Upstairs, the hallway overlooks the Family Room below. The Owner's Suite features 2 walk-in closets and a private full bath. 3 additional bedrooms with walk-in closets, a full bathroom, and Laundry Room complete the second floor. The Hawthorne can be customized to include up to 6 Bedrooms and 5.5 Bathrooms.
Courtesy: Howard Hanna Real Estate Services - Lancaster, (717) 392-0200
View additional infoWelcome home to this lovingly maintained townhome in the highly desirable Mill Creek neighborhood of West Lampeter township. This beautiful home offers 1966 sq ft of living space with 3 generously sized bedrooms and 3.5 baths including the full bath in the basement. With tall ceilings and tons of natural light the cozy family room is complete with gas fireplace and is open to the kitchen, which is well equipped with quartz counter tops, 42" cabinets, tile backsplash and large working island. The formal room can be used as a dining room or additional seating it's your choice. The second-floor bedrooms all have carpet and ceiling fans, all of the bedrooms have large windows and wonderful light The primary bedroom includes a walk-in closet and full bath with jetted tub and walk-in shower complete with double sinks. The basement offers a huge recreation area with 2 large storage rooms and bath with walk-in shower. The HVAC (2022) and hot water heater (2019) are newer and in great shape with yearly maintenance. Love outdoor living? Enjoy summer evenings on your patio with friends or your favorite book., it doesn't get much better than this this. If you do not know the Mill Creek neighborhood, you owe it to yourself to visit. Mill Creek is a place like no other and a beautiful place to call home, with rolling hills and lushly landscaped street. Take a walk along the creek or have lunch at the neighborhood Sugar Plums and Tea. It is hard to believe this location is 10 minutes to downtown Lancaster and close to Rte. 30, dining, entertainment and healthcare. It doesn't get much better than this. Property sold as is. Vacant and easy to see. Seller is motivated, see it today.
Courtesy: Cavalry Realty LLC, (717) 932-2599
View additional info5BR, 2 full bathroom, second floor laundry, gas heat, central air. Deed restriction for owner occupant only. Contingent on owner finding suitable housing.
Courtesy: Lusk & Associates Sotheby's International Realty, (717) 291-9101
View additional infoLocation is everything for this fantastic residence on the top floor of the renovated 101 N Queen building in downtown Lancaster. For getting all of your tasks done without ever leaving the city, 101NQ is amazingly convenient to Central Market, Lemon Street Market, delicious dining, specialty shops, post office, drug stores, Lancaster General Hospital and more. Walking around town is wonderful, and from historic sites to pretty city parks, there's so much to see. Unit 404 is just two-years old and like new. Expansive west-facing windows offer lots of natural light and spectacular views of the city skyline. Sunsets are dazzling! With many custom upgrades, you won't want to miss seeing this condo for yourself. The home features two en-suite bedrooms, a study or room for your hobbies, gourmet kitchen, dining area and living room with a gorgeous gas fireplace. You'll appreciate beautiful cabinetry, bamboo flooring, heated tile floors in the bathrooms, Corian showers, pocket doors, and many other fine finishing touches. The large outdoor terrace overlooks the new Barney Ewell Plaza that will be home to the new public library as well. For gardeners, the terrace is a perfect place for your flowers and plants. A louvred roof over the terrace that can be electronically opened and closed makes it nice for enjoying the space all year round. No attention to detail was missed in this residence. You'll even find an efficient tankless water heater, water softener, and reverse osmosis water filter at the kitchen sink for cleaner drinking water. The unit comes with two parking spaces in the dedicated garage for condo owners on the ground floor of 101NQ with access to a private elevator. If you own an electric car, the parking spaces for Unit 404 have a car charging station that stays for the new owner. For condo owners, there are large storage spaces off the garage area. Homeowners at 101NQ also enjoy a lovely community room on the condo floor. Additionally, you'll appreciate that condo owners at 101NQ benefit on taxes for a set period of time from LERTA (Local Economic Revitalization Tax Assistance). Not enough can be said about this extraordinary condo and its location. Now is the time to make your dream of living in the city a reality. Call us today for a private showing. $255,00020 Hazel Street Lancaster, PA 17603
Courtesy: Keller Williams Elite, (717) 553-2500
View additional infoWelcome to 20 Hazel St, Lancaster â a stunning home that seamlessly blends modern living with the charm of an old city! This residence has undergone a complete down-to-the-studs renovation, making it feel like a brand-new construction in the heart of historic Lancaster. Step inside to discover a home where everything is new â from electrical and plumbing to flooring and roofing. The transformation includes a brand-new water heater, HVAC system, and a sleek, modern kitchen that will inspire your inner chef. The first floor welcomes you with an open living room that effortlessly flows into the contemporary kitchen. A full bathroom with a beautifully tiled shower and a well-appointed bedroom complete the main level. Upstairs, you'll find two additional bedrooms, a bonus space at the top of the landing, a convenient laundry room, and a second full bathroom featuring a stylish tiled tub/shower. The property boasts a small, easy-to-maintain yard, perfect for enjoying outdoor moments without the hassle of extensive upkeep. Located just blocks away from Penn Square, Southern Market, and Central Market, this home places you in the midst of all that Lancaster City has to offer. Don't miss the opportunity to make this meticulously renovated gem your new home â where old-world charm meets modern luxury. Schedule a viewing today and experience the best of Lancaster living at 20 Hazel St! $199,900434 Ruby Street Lancaster, PA 17603
Courtesy: Keller Williams Elite, (717) 553-2500
View additional infoWelcome to 434 Ruby Street! This charming house is now available, offering a cozy well-maintained living. With 2 and 1 bathroom, property is for individuals or small families looking for a comfortable home. As you enter, you'll be greeted by the inviting atmosphere and the beautiful granite countertops in the kitchen. The open layout creates a seamless flow between the living and dining areas, making it ideal for entertaining guests or simply enjoying quality time with loved ones. Both bedrooms are of good size, providing ample space for relaxation and personalization. The natural light that fills each room adds to the warm ambiance, creating a welcoming environment throughout the day. This property has been meticulously cared for, ensuring that it is move-in ready. Whether you're a first-time buyer or looking to downsize, this home offers convenience and comfort in one package. Situated in a Lancaster city, you'll have easy access to nearby amenities such as shopping centers, restaurants, and parks. Commuting is a breeze with public transportation options just a short distance away. Schedule a viewing today and experience the beauty and convenience this property has to offer.
Courtesy: Patriot Realty, LLC, (717) 963-2903
View additional infoDiscover the Enclave at Independence Ridge - a new and exciting community of single-family homes for sale in Lancaster, PA. This community offers a rare opportunity to become a part of an upcoming neighborhood with award-winning floorplans and exterior elevations. With 55 homesites to choose from, most averaging between 1/4 to 1/3 acre in size, you'll find the perfect place to build your dream home. The Magnolia is a brand new plan featuring 4 beds, 2.5 baths, and lots of structural customizations options available! The open floorplan features a 2-story Family Room open to the Kitchen with spacious and walk-in pantry. The Dining Room is a defined space at the front of the home, but easily accessible to the Kitchen. Entry area off the Kitchen has a walk-in closet and access to the garage. Living Room at front of home is open to the Foyer. Private Study provides additional, functional space on the first floor. Upstairs, the Owner's Suite has 2 walk-in closets and a large en suite bathroom. The hallway overlooks the Family Room below and leads to 3 additional bedrooms, full hallway bathroom, and conveniently-located Laundry Room.
Courtesy: Patriot Realty, LLC, (717) 963-2903
View additional infoDiscover the ultimate in high-end living at Devon Creek, a new community of homes built by Keystone Custom Homes in Lancaster, PA. Immerse yourself in a warm and inviting neighborhood that offers front porch living, tree-lined streets, and a variety of stunning home styles. Devon Creek Estates features 4 single family home floorplans that can be fully customized to from structural options to decorative finishes. With estate homesites ranging in size from 1/8 acre to 1/4 acre, you are sure to find a home that fits your needs and lifestyle. The Sebastian is a 4 bedroom, 2.5 bath home featuring an open floorplan with Family Room, Kitchen with eat-in island and walk-in pantry, and Dining Area. Inside the spacious Foyer, there is a Study to the side, offering additional living space on the first floor. Off the Dining Room is an entry area with double-door closet, Powder Room, and access to the 2-car Garage with storage area. Upstairs, the Owner's Suite has two walk-in closets and a private en suite bathroom. 3 additional bedrooms, each with walk-in closets, a full bathroom, and conveniently-located Laundry Room complete the second floor.
Courtesy: Iron Valley Real Estate of Lancaster, (717) 740-2221
View additional infoQuality, style & comfort combine in this custom home built by Horst & Son Home Builders! A charming wrap around porch greets you & guides you into an impressive 2-story foyer. 9' ceilings are found on the 1st floor & engineered hardwood blankets most of the main living areas on the 1st floor. The kitchen is packed with extras...a large island, quartz countertops, soft-close cabinets, tile backsplash, nearby walk-in pantry, adjoining breakfast nook & upgraded a appliances including a gas range, range hood & drawer microwave. Soaring ceilings in the great room create an open & airy feel while the gas fireplace keeps it cozy. A laundry/mud room is just inside the garage with a utility sink & a handy built-in bench & pegs making it the perfect drop spot for coats, bags, shoes, etc. The 1st floor primary suite features a shiplap accent wall, 2 walk-in closets, a double-bowl vanity & a beautifully tiled step-in shower with glass surround. The staircase to the 2nd floor is highlighted by metal balusters where you'll find an abundance of space opening to a sprawling loft surrounded by 4 bedrooms (2 with walk-in closets) & 2 bathrooms both with double-bowl vanities (one being a jack& jill bath). 14x9 patio for outdoor enjoyment, superior wall basement for endless storage or future finished space, tankless gas water heater & 2-car garage. Premium lot & location just minutes to local schools, shopping, major roadways & more!
Courtesy: Protus Realty, Inc., (717) 329-6021
View additional infoLovely 4 Bedroom room for 5th bedroom, 2.5 bath . Estate with over 1 acre of prestinely landscaped level lot. Located in a very desirable East Lampeter township area. Enjoy morning coffee on the outside screened in porch or large open deck. Many other outside features include, Fire pit, pond w/waterfall, large back yard, fountain, kids playground, covered adult swing, flower beds galore. Inside has a very large kitchen with island and open sitting area w/fireplace. First floor also features a very large bedroom w/office space. Formal living room, Dining room, half bath, large laundry room included on the first floor. Second floor has a primary bedroom / bath with Whirlpool tub, seperate shower, private toilet. two more bedrooms, full bath, and another approximately 150 sq. ft. room unfinished, could be a fifth bedroom. Huge paved parking area and oversized four car garage w/ upper level for storage completes this gorgeous home. Currently an ABNB. New Quartz countertops and new gas stove w/air fryer.
Courtesy: Lighthouse Real Estate, (717) 442-4134
View additional infoWelcome home to this spacious one floor living in this well maintained West Lampeter Township home. The highly desired Country Meadows Development is just minutes from shopping, dining and downtown Lancaster. Enter through the foyer and into the large family room. Both rooms have hardwood floors. The family room features a gas fireplace and built-in bookshelves. The cherry kitchen features custom cabinetry, granite counter tops, large center island with built in sink and buffet area. Enjoy the natural light and the cathedral ceilings of the breakfast / dining area off the kitchen. Dine in style in the formal dining room with tray ceiling, crown molding and corner cabinetry. The bonus space off the dining room offers an area for a formal living room or office. Follow the oversized hall into two bedrooms which share a full bath. The large primary bedroom has a walk in closet, private full bath with shower, jet tub and double vanity with make-up station. The laundry / mud room has it's own sink and plenty of storage space. The 3-car attached garage is off the laundry / mud room, has attic storage above. The basement under the main section of the home, has 9' ft. ceilings, a separate shop and (2) elevated storage areas. Schedule your showing today.
Courtesy: Lusk & Associates Sotheby's International Realty, (717) 291-9101
View additional infoCurrently available at 101NQ is one finished luxury condo, Unit 402, and four other units that are unfinished and customizable. Nested atop the renovated 101 N Queen building, The Point's modern condos provide magnificent views of the historic Lancaster skyline and offer the best in luxury living in Central Pennsylvania. The residences feature expansive windows, open floor plans, and large outdoor terraces. A beautiful community room provides a wonderful spot to relax or visit with friends. Residents will appreciate secure, dedicated ground floor parking for two cars with access to a private elevator for condo owners. Each unit also comes with a storage space off the garage. The Point hosts 15 residences ranging from 1,800 square feet to over 4,000 square feet, two of which are two-story penthouses. In addition to the one finished unit, there are four condos available that are finished to the white box (drywall) stage, including Penthouse 407. The white box units allow the new owner the freedom to finish the interiors to their own vision with our preferred custom builder, Ebersole Builders. Each new white box owner also has the option to work with the team from Henrietta Heisler Interiors to professionally design a stunning space that speaks to their own tastes and personality. With fine dining, exquisite shopping, entertainment venues, and a variety of other wonderful amenities all within walking distance of The Point, the time has never been better to turn your dream of luxurious city living into a reality. Call us today to reserve your new home at 101NQ.
Courtesy: Lusk & Associates Sotheby's International Realty, (717) 291-9101
View additional infoCurrently available at 101NQ is one finished luxury condo, Unit 402, and four other units that are unfinished and customizable. Nested atop the renovated 101 N Queen building, The Point's modern condos provide magnificent views of the historic Lancaster skyline and offer the best in luxury living in Central Pennsylvania. The residences feature expansive windows, open floor plans, and large outdoor terraces. A beautiful community room provides a wonderful spot to relax or visit with friends. Residents will appreciate secure, dedicated ground floor parking for two cars with access to a private elevator for condo owners. Each unit also comes with a storage space off the garage. The Point hosts 15 residences ranging from 1,800 square feet to over 4,000 square feet, two of which are two-story penthouses. In addition to the one finished unit, there are four condos available that are finished to the white box (drywall) stage, including Penthouse 407. The white box units allow the new owner the freedom to finish the interiors to their own vision with our preferred custom builder, Ebersole Builders. Each new white box owner also has the option to work with the team from Henrietta Heisler Interiors to professionally design a stunning space that speaks to their own tastes and personality. With fine dining, exquisite shopping, entertainment venues, and a variety of other wonderful amenities all within walking distance of The Point, the time has never been better to turn your dream of luxurious city living into a reality. Call us today to reserve your new home at 101NQ.
Courtesy: Lusk & Associates Sotheby's International Realty, (717) 291-9101
View additional infoCurrently available at 101NQ is one finished luxury condo, Unit 402, and four other units that are unfinished and customizable. Nested atop the renovated 101 N Queen building, The Point's modern condos provide magnificent views of the historic Lancaster skyline and offer the best in luxury living in Central Pennsylvania. The residences feature expansive windows, open floor plans, and large outdoor terraces. A beautiful community room provides a wonderful spot to relax or visit with friends. Residents will appreciate secure, dedicated ground floor parking for two cars with access to a private elevator for condo owners. Each unit also comes with a storage space off the garage. The Point hosts 15 residences ranging from 1,800 square feet to over 4,000 square feet, two of which are two-story penthouses. In addition to the one finished unit, there are four condos available that are finished to the white box (drywall) stage, including Penthouse 407. The white box units allow the new owner the freedom to finish the interiors to their own vision with our preferred custom builder, Ebersole Builders. Each new white box owner also has the option to work with the team from Henrietta Heisler Interiors to professionally design a stunning space that speaks to their own tastes and personality. With fine dining, exquisite shopping, entertainment venues, and a variety of other wonderful amenities all within walking distance of The Point, the time has never been better to turn your dream of luxurious city living into a reality. Call us today to reserve your new home at 101NQ.
Courtesy: Lusk & Associates Sotheby's International Realty, (717) 291-9101
View additional infoCurrently available at 101NQ is one finished luxury condo, Unit 402, and four other units that are unfinished and customizable. Nested atop the renovated 101 N Queen building, The Point's modern condos provide magnificent views of the historic Lancaster skyline and offer the best in luxury living in Central Pennsylvania. The residences feature expansive windows, open floor plans, and large outdoor terraces. A beautiful community room provides a wonderful spot to relax or visit with friends. Residents will appreciate secure, dedicated ground floor parking for two cars with access to a private elevator for condo owners. Each unit also comes with a storage space off the garage. The Point hosts 15 residences ranging from 1,800 square feet to over 4,000 square feet, two of which are two-story penthouses. In addition to the one finished unit, there are four condos available that are finished to the white box (drywall) stage, including Penthouse 407. The white box units allow the new owner the freedom to finish the interiors to their own vision with our preferred custom builder, Ebersole Builders. Each new white box owner also has the option to work with the team from Henrietta Heisler Interiors to professionally design a stunning space that speaks to their own tastes and personality. With fine dining, exquisite shopping, entertainment venues, and a variety of other wonderful amenities all within walking distance of The Point, the time has never been better to turn your dream of luxurious city living into a reality. Call us today to reserve your new home at 101NQ.
Courtesy: Lusk & Associates Sotheby's International Realty, (717) 291-9101
View additional infoCurrently available at 101NQ is one finished luxury condo, Unit 402, and four other units that are unfinished and customizable. Nested atop the renovated 101 N Queen building, The Point's modern condos provide magnificent views of the historic Lancaster skyline and offer the best in luxury living in Central Pennsylvania. The residences feature expansive windows, open floor plans, and large outdoor terraces. A beautiful community room provides a wonderful spot to relax or visit with friends. Residents will appreciate secure, dedicated ground floor parking for two cars with access to a private elevator for condo owners. Each unit also comes with a storage space off the garage. The Point hosts 15 residences ranging from 1,800 square feet to over 4,000 square feet, two of which are two-story penthouses. In addition to the one finished unit, there are four condos available that are finished to the white box (drywall) stage, including Penthouse 407. The white box units allow the new owner the freedom to finish the interiors to their own vision with our preferred custom builder, Ebersole Builders. Each new white box owner also has the option to work with the team from Henrietta Heisler Interiors to professionally design a stunning space that speaks to their own tastes and personality. With fine dining, exquisite shopping, entertainment venues, and a variety of other wonderful amenities all within walking distance of The Point, the time has never been better to turn your dream of luxurious city living into a reality. Call us today to reserve your new home at 101NQ.
Courtesy: Berkshire Hathaway HomeServices Homesale Realty, (800) 383-3535
View additional infoStandalone home - low exterior maintenance, for sure, with a metal roof and siding. 2bd/1ba. Electric baseboard heat and hot water. Currently tenant occupied; 24 hr notice required for showings. $229,90014 S Ann Street Lancaster, PA 17602
Courtesy: Iron Valley Real Estate of Berks, (484) 450-8771
View additional info**BACK ON MARKET!! Come check out this gorgeous property in the heart of Lancaster City. Redone from TOP to BOTTOM! New flooring, fresh paint, fresh kitchen and bathroom. Perfect time to cozy up to the fireplace- the main focal point as you enter the home. Beautiful oversized main bedroom with tons of natural lighting and refinished original hardwood floors. The partially finished basement has plumbing and potential for another bathroom. Schedule your tour today! Open House: Sunday, 4/28 1:00-3:00PM
Courtesy: Howard Hanna Real Estate Services - Lancaster, (717) 392-0200
View additional infoJUST REDUCED $69,900 SUNDAY OPEN HOUSE 1-3 ON APRIL 28, 2024. Recently renovated in 2023, this 1988 Skyline 14x70 singlewide with 2 beds, 2 baths is ready for quick occupancy. Since June 2023 - updates include: new roof, new flooring throughout, fresh paint, new switches and outlets, new lighting, new sink, new tub/faucet/vanity in second bath. Furnace/Central air are less than 5 years old. UGI gas. PPL electric. Comcast TV/High speed Internet. Real granite countertops! Must see! Pheasant Ridge is an all-ages community, convenient to hospitals, bus route, Amtrak station, RT 30, walking paths and walk to stores, restaurants and pharmacy nearby. Park rules allow 2 big dogs (breed restrictions). Buyer to verify - approximately $799 monthly lot rent includes cable TV, Trash, and park amenities (swimming pool, fitness center, playground, basketball court and more!). All appliances (stove, washer, dryer, refrigerator, dishwasher) and shed stay! Optional 1 yr home warranty available for buyer's purchase.
76–100 of 134 properties displayed
How may I help you?Get property information, schedule a showing or find an agent |
|||||||||||||||||||||||||||||||||||||||||||||||||||||||||||||||||||||||
Copyright © Metropolitan Regional Information Systems, Inc.


