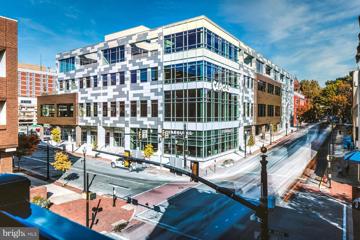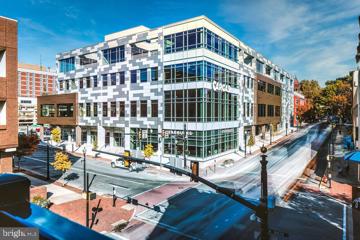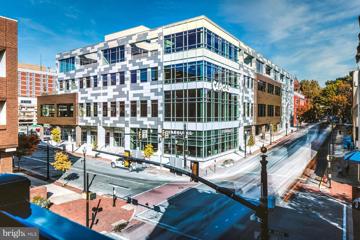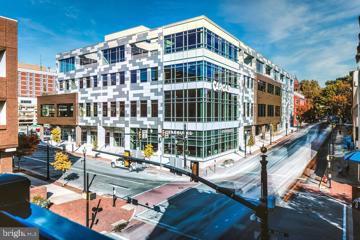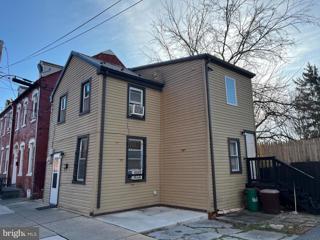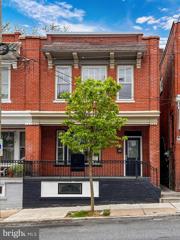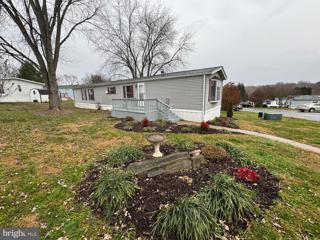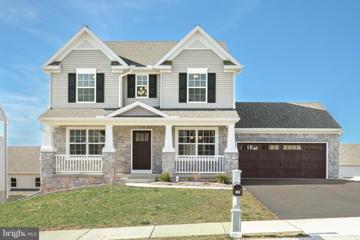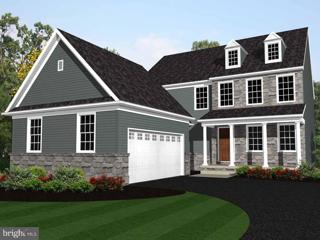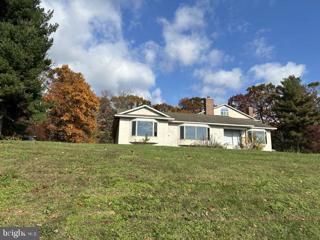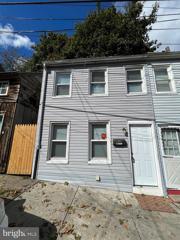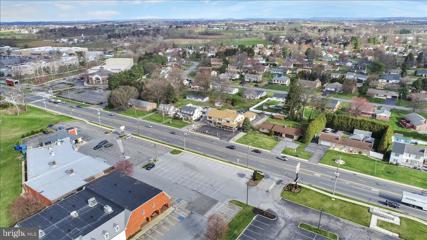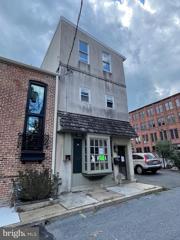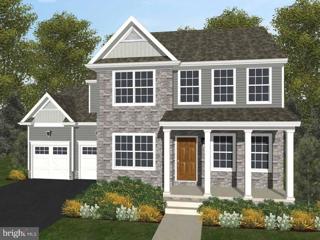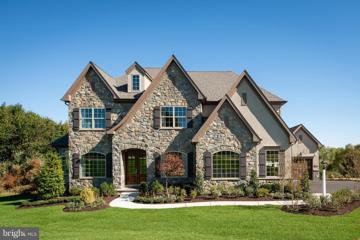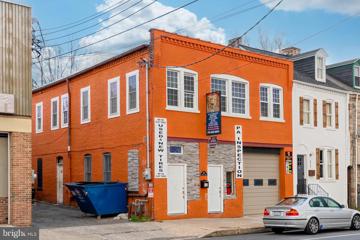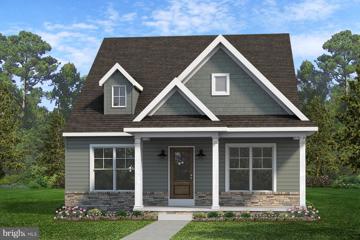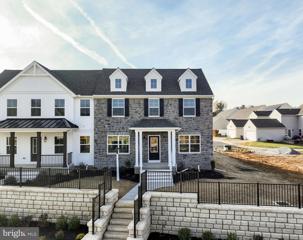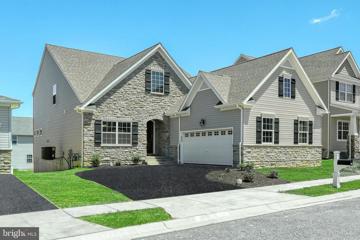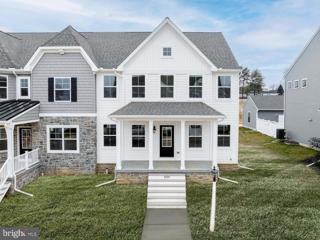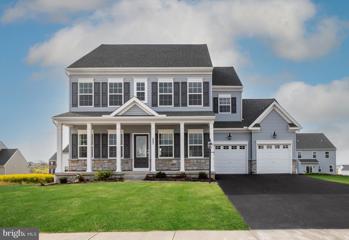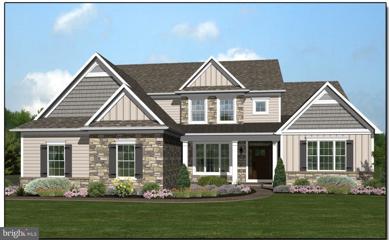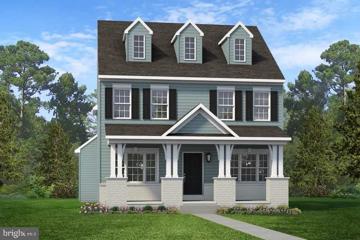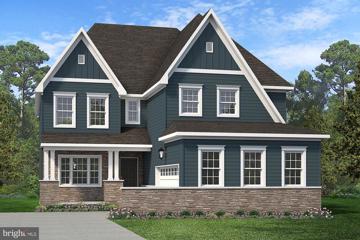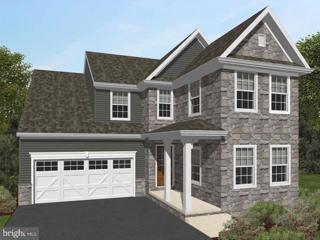|
Lancaster PA Real Estate & Homes for Sale141 Properties Found
101–125 of 141 properties displayed
Courtesy: Lusk & Associates Sotheby's International Realty, (717) 291-9101
View additional infoCurrently available at 101NQ is one finished luxury condo, Unit 402, and four other units that are unfinished and customizable. Nested atop the renovated 101 N Queen building, The Point's modern condos provide magnificent views of the historic Lancaster skyline and offer the best in luxury living in Central Pennsylvania. The residences feature expansive windows, open floor plans, and large outdoor terraces. A beautiful community room provides a wonderful spot to relax or visit with friends. Residents will appreciate secure, dedicated ground floor parking for two cars with access to a private elevator for condo owners. Each unit also comes with a storage space off the garage. The Point hosts 15 residences ranging from 1,800 square feet to over 4,000 square feet, two of which are two-story penthouses. In addition to the one finished unit, there are four condos available that are finished to the white box (drywall) stage, including Penthouse 407. The white box units allow the new owner the freedom to finish the interiors to their own vision with our preferred custom builder, Ebersole Builders. Each new white box owner also has the option to work with the team from Henrietta Heisler Interiors to professionally design a stunning space that speaks to their own tastes and personality. With fine dining, exquisite shopping, entertainment venues, and a variety of other wonderful amenities all within walking distance of The Point, the time has never been better to turn your dream of luxurious city living into a reality. Call us today to reserve your new home at 101NQ.
Courtesy: Lusk & Associates Sotheby's International Realty, (717) 291-9101
View additional infoCurrently available at 101NQ is one finished luxury condo, Unit 402, and four other units that are unfinished and customizable. Nested atop the renovated 101 N Queen building, The Point's modern condos provide magnificent views of the historic Lancaster skyline and offer the best in luxury living in Central Pennsylvania. The residences feature expansive windows, open floor plans, and large outdoor terraces. A beautiful community room provides a wonderful spot to relax or visit with friends. Residents will appreciate secure, dedicated ground floor parking for two cars with access to a private elevator for condo owners. Each unit also comes with a storage space off the garage. The Point hosts 15 residences ranging from 1,800 square feet to over 4,000 square feet, two of which are two-story penthouses. In addition to the one finished unit, there are four condos available that are finished to the white box (drywall) stage, including Penthouse 407. The white box units allow the new owner the freedom to finish the interiors to their own vision with our preferred custom builder, Ebersole Builders. Each new white box owner also has the option to work with the team from Henrietta Heisler Interiors to professionally design a stunning space that speaks to their own tastes and personality. With fine dining, exquisite shopping, entertainment venues, and a variety of other wonderful amenities all within walking distance of The Point, the time has never been better to turn your dream of luxurious city living into a reality. Call us today to reserve your new home at 101NQ.
Courtesy: Lusk & Associates Sotheby's International Realty, (717) 291-9101
View additional infoCurrently available at 101NQ is one finished luxury condo, Unit 402, and four other units that are unfinished and customizable. Nested atop the renovated 101 N Queen building, The Point's modern condos provide magnificent views of the historic Lancaster skyline and offer the best in luxury living in Central Pennsylvania. The residences feature expansive windows, open floor plans, and large outdoor terraces. A beautiful community room provides a wonderful spot to relax or visit with friends. Residents will appreciate secure, dedicated ground floor parking for two cars with access to a private elevator for condo owners. Each unit also comes with a storage space off the garage. The Point hosts 15 residences ranging from 1,800 square feet to over 4,000 square feet, two of which are two-story penthouses. In addition to the one finished unit, there are four condos available that are finished to the white box (drywall) stage, including Penthouse 407. The white box units allow the new owner the freedom to finish the interiors to their own vision with our preferred custom builder, Ebersole Builders. Each new white box owner also has the option to work with the team from Henrietta Heisler Interiors to professionally design a stunning space that speaks to their own tastes and personality. With fine dining, exquisite shopping, entertainment venues, and a variety of other wonderful amenities all within walking distance of The Point, the time has never been better to turn your dream of luxurious city living into a reality. Call us today to reserve your new home at 101NQ.
Courtesy: Lusk & Associates Sotheby's International Realty, (717) 291-9101
View additional infoCurrently available at 101NQ is one finished luxury condo, Unit 402, and four other units that are unfinished and customizable. Nested atop the renovated 101 N Queen building, The Point's modern condos provide magnificent views of the historic Lancaster skyline and offer the best in luxury living in Central Pennsylvania. The residences feature expansive windows, open floor plans, and large outdoor terraces. A beautiful community room provides a wonderful spot to relax or visit with friends. Residents will appreciate secure, dedicated ground floor parking for two cars with access to a private elevator for condo owners. Each unit also comes with a storage space off the garage. The Point hosts 15 residences ranging from 1,800 square feet to over 4,000 square feet, two of which are two-story penthouses. In addition to the one finished unit, there are four condos available that are finished to the white box (drywall) stage, including Penthouse 407. The white box units allow the new owner the freedom to finish the interiors to their own vision with our preferred custom builder, Ebersole Builders. Each new white box owner also has the option to work with the team from Henrietta Heisler Interiors to professionally design a stunning space that speaks to their own tastes and personality. With fine dining, exquisite shopping, entertainment venues, and a variety of other wonderful amenities all within walking distance of The Point, the time has never been better to turn your dream of luxurious city living into a reality. Call us today to reserve your new home at 101NQ.
Courtesy: Berkshire Hathaway HomeServices Homesale Realty, (800) 383-3535
View additional infoStandalone home - low exterior maintenance, for sure, with a metal roof and siding. 2bd/1ba. Electric baseboard heat and hot water. Currently tenant occupied; 24 hr notice required for showings. $230,00014 S Ann Street Lancaster, PA 17602
Courtesy: Iron Valley Real Estate of Berks, (484) 450-8771
View additional info**BACK ON MARKET!! Come check out this gorgeous property in the heart of Lancaster City. Redone from TOP to BOTTOM! New flooring, fresh paint, fresh kitchen and bathroom. Perfect time to cozy up to the fireplace- the main focal point as you enter the home. Beautiful oversized main bedroom with tons of natural lighting and refinished original hardwood floors. The partially finished basement has plumbing and potential for another bathroom. Schedule your tour today!
Courtesy: Howard Hanna Real Estate Services - Lancaster, (717) 392-0200
View additional infoRecently renovated in 2023, this 1988 Skyline 14x70 singlewide with 2 beds, 2 baths is ready for quick occupancy. Since June 2023 - updates include: new roof, new flooring throughout, fresh paint, new switches and outlets, new lighting, new sink, new tub/faucet/vanity in second bath. Furnace/Central air are less than 5 years old. UGI gas. PPL electric. Comcast TV/High speed Internet. Real granite countertops! Must see! Pheasant Ridge is an all-ages community, convenient to hospitals, bus route, Amtrak station, RT 30, walking paths and walk to stores, restaurants and pharmacy nearby. Park rules allow 2 big dogs (breed restrictions). Buyer to verify - approximately $799 monthly lot rent includes cable TV, Trash, and park amenities (swimming pool, fitness center, playground, basketball court and more!). All appliances (stove, washer, dryer, refrigerator, dishwasher) and shed stay! Optional 1 yr home warranty available for buyer's purchase.
Courtesy: Patriot Realty, LLC, (717) 963-2903
View additional infoDiscover the ultimate in high-end living at Devon Creek, a new community of homes built by Keystone Custom Homes in Lancaster, PA. Immerse yourself in a warm and inviting neighborhood that offers front porch living, tree-lined streets, and a variety of stunning home styles. Devon Creek Estates features 4 single family home floorplans that can be fully customized to from structural options to decorative finishes. With estate homesites ranging in size from 1/8 acre to 1/4 acre, you are sure to find a home that fits your needs and lifestyle. The Marshall is a 3 bed, 2.5 bath home featuring a Family Room that is open to the Kitchen with eat-in island. A separate Dining Room, Study, and Powder Room are located on the first floor. Access to the 2-car Garage is located off of the Kitchen. Second-floor Owner's Suite has a walk-in closet and private bath. 2 additional bedrooms, a full bath, and Laundry Room complete the home.
Courtesy: Patriot Realty, LLC, (717) 963-2903
View additional infoWelcome to Manheim Township's premier address, Worthington at Township Square. This beautiful, established community features elaborate landscaping, tree-lined streets, common areas with gazebos, 26 acres of open space, and is connected to Landis Woods Nature Preserve by walking trails. Worthington has just under 250 homesites in total, each site averaging about an eighth of an acre in size. There are 9 floorplans available, as well as a variety of exterior elevations, each carefully curated to match the aesthetic of the community. Ranging from 1772 square feet to 3032+ square feet, the floorplans are designed to meet a variety of lifestyles, offering features such as an open floorplan, a first floor Owner's Suite, or 2 story family room! Each home can be fully personalized to meet your design taste and budget. The Wescott is a 4 bed, 2.5 home. The Family Room leads into the Dining Room, providing a great space to entertain. The Kitchen has a corner walk-in pantry and leads into the Laundry Room and 2-car Garage. A Study provides additional space on the first floor. Upstairs, the Owner's Suite has 2 walk-in closets and a full private bath. 3 additional bedrooms and a full bath complete the second floor.
Courtesy: RE/MAX Pinnacle, (717) 569-2222
View additional infoDon't miss this exceptional opportunity to customize your dream home in the coveted Blossom Hill neighborhood of Manheim Township. Situated on a generous .71-acre lot with breathtaking views, the location is truly unbeatable. This home, born from unforeseen circumstances, presents a unique canvas for your personal touches. Originally an existing structure, it utilized part of the existing foundation while adding onto the back, with architectural plans readily available. Boasting 5 bedrooms each with their own en suite bathroom, 2 half bathrooms, multiple entertaining areas, 3 cozy gas fireplaces, an elevator shaft for convenience, unfinished oak stairs, and an expansive garage capable of accommodating 10 cars, this property offers an array of possibilities to create your ideal living space.
Courtesy: RE/MAX Pinnacle, (717) 464-1200
View additional infoWhy rent when you can buy this affordable hidden gem in Lancaster? This quaint and charming home is move-in-ready with new flooring, fresh paint and a fenced in backyard with endless possibilities. This home is ready for immediate possession and all appliances will stay with the property. This one won't last long, come check it out today! $1,750,0002453 Lincoln Hwy E Lancaster, PA 17602
Courtesy: Howard Hanna Real Estate Services - Lancaster, (717) 392-0200
View additional infoPrime commercial opportunity with C-3 Zoning on Route 30 in Lancaster County. High visibility with up to 35,000 daily passing cars. Ideal for businesses seeking a strategic location in a thriving area. Versatile property, currently a storefront home, offering a blank canvas for redevelopment. Join the revitalization movement and capitalize on the area's attractions. Endless possibilities await at this well-traveled location. **See documents for additional possible uses.**
Courtesy: Home 1st Realty, (717) 208-3250
View additional infoCALLING ALL INVESTORS! SPACIOUS HOME IN THE CITY OF LANCASTER WITH LOTS OF POTENTIAL! PROPERTY IS CONDEMNED-- BUYER MUST SHOW PROOF OF FUNDS SUFFICIENT TO PURCHASE AND REHAB THE PROPERTY AT THE TIME OF THE OFFER. NO LIENS ALLOWED ON THE PROPERTY FOR FINANCING. ALL OFFERS DUE BY 3 PM ON THE FIRST TUESDAY OF MAY. SOLD AS IS.
Courtesy: Patriot Realty, LLC, (717) 963-2903
View additional infoDiscover the ultimate in high-end living at Devon Creek, a new community of homes built by Keystone Custom Homes in Lancaster, PA. Immerse yourself in a warm and inviting neighborhood that offers front porch living, tree-lined streets, and a variety of stunning home styles. Devon Creek Estates features 4 single family home floorplans that can be fully customized to from structural options to decorative finishes. With estate homesites ranging in size from 1/8 acre to 1/4 acre, you are sure to find a home that fits your needs and lifestyle. The Prescott is a 4 bed, 2.5 bath home featuring a Family Room open to the Kitchen with eat-in island, pantry, and Breakfast Area. Separate Dining Room and Study. The hallway off the Breakfast Area leads to a Powder Room, storage closet, and oversized 2-car Garage. The Owner's Suite has a large walk-in closet and private bath. 3 additional bedrooms, a full bath, and convenient laundry closet complete the home.
Courtesy: Patriot Realty, LLC, (717) 963-2903
View additional infoWelcome to Somerford at Stoner Farm, a new community of custom homes in Lancaster, PA. With a prime location on a 56-acre community that borders the beautiful Stoner Park, Somerford at Stoner Farm offers a tranquil atmosphere that is perfect for families seeking a peaceful retreat. This community is well-suited for new homeowners with its excellent schools and nearby parks. The atmosphere here is warm and friendly, with four distinct seasons that offer something for everyone, from summer festivals to winter wonderlands. Somerford at Stoner Farm is just minutes away from downtown Lancaster, where you can find unique shops, restaurants, and entertainment venues. The area is steeped in rich history and culture, with many museums and galleries showcasing the region's heritage. Join the 25+ homeowners that have decided to build in Somerford at Stoner Farm. Explore the Devonshire and 15 other buildable plans with over 10,000 customization options to build your new home in Lancaster, PA! The Devonshire is a 4+ bed, 2.5+ bath home featuring an open floorplan, 2 staircases, and many unique customization options. Inside the Foyer, there is a Living Room to one side and Dining Room to the other. In the main living area, the 2-story Family Room opens to the Kitchen with large eat-in island. The Kitchen also has a walk-in pantry and hall leading to the Study. Private Study near back stairs can be used as optional 5th bedroom. Upstairs, the spacious Owner's Suite has 2 walk-in closets and a private full bath. Bedroom 2 has an en suite full bath. Beds 3 & 4 share a hallway bath. Laundry Room is conveniently located on the same floor as all bedrooms. Oversized 2-car garage included.
Courtesy: Coldwell Banker Realty, (717) 735-8400
View additional infoExcellent opportunity in an excellent location! This is a mixed use property with commercial on first floor and residential on second floor. It is a turn key established automotive service garage. It includes two car lifts, welding machine, pipe bending machine, tire mounter and balancing machine, brake liner equipment, emissions testing equipment and more. There is a designated paint area for minor body repairs. Large off-street parking area. Plenty of storage. New windows, doors, HVAC and roof. There is a permitted large, loft style, 3-bedroom, 2 full bath apartment above the garage waiting for new owner to make the final finishes to live in or rent. Great Lancaster city location with high visibility and traffic. Schedule your showing today!
Courtesy: Patriot Realty, LLC, (717) 963-2903
View additional infoDiscover the ultimate in high-end living at Devon Creek, a new community of homes built by Keystone Custom Homes in Lancaster, PA. Immerse yourself in a warm and inviting neighborhood that offers front porch living, tree-lined streets, and a variety of stunning home styles. Devon Creek Cottages feature five single-family homes with rear-load garages accessed from charming alleys in the community. Step inside the Livingston! This floorplan offers an Owner's Suite conveniently located on the first floor to your right as soon as you enter the front door. The Owner's Suite connects with the Owner's Bath and a large walk-in closet through the rear of the Owner's Bath. To the right of the Foyer is an open concept starting with the Family Room and flowing through to the Dining Room and Kitchen. The space allows for ample natural light all throughout the first floor. Through the Kitchen is the entry from the Garage as well as the Laundry Room, Powder Room, and coat closet. The stairs inside the Foyer lead to the second floor which features two additional bedrooms and a Bathroom conveniently located in between the two Bedrooms. Each Bedroom has a double-door closet for storage. This floorplan has an unfinished Basement with lots of finish options to be desired or to be completed at a later time.
Courtesy: Patriot Realty, LLC, (717) 963-2903
View additional infoIntroducing the Maplewood - a stylish and spacious 3-bedroom, 2.5-bath duplex floorplan perfect for modern living. Step into the main living area, where a warm and inviting Family Room awaits, complete with a cozy gas fireplace. The seamless flow leads you to the Dining Area and a well-equipped Kitchen featuring an eat-in island. The Kitchen is a culinary delight with top-of-the-line amenities, including a gas range, stainless steel Whirlpool appliances, crown molding, 42" cabinets, Quartz countertops, and an elegant tile backsplash. The first-floor Owner's Suite is a private oasis, boasting a generous walk-in closet and a luxurious ensuite Bath featuring a tile walk-in shower and exquisite tile floors. The Study, Powder Room, and entry closet are conveniently situated off the Foyer at the front of the home. Just off the Kitchen and Family Room, the rear entry area provides easy access to the backyard, Laundry Room, storage closet, and a rear-entry 2-car Garage, ensuring both convenience and functionality. On the upper level, discover a versatile Loft area, perfect for relaxation or entertainment. Two well-appointed bedrooms with walk-in closets and a full bathroom cater to the needs of family and guests alike. Practicality meets style with a double-door hall closet providing ample storage. Boasting engineered plank flooring and recessed lighting throughout the first floor, the Maplewood promises an unparalleled living experience that effortlessly blends comfort, convenience, and sophistication. Unfinished basement included. Price shown includes all applicable incentives when using a Keystone Custom Homes preferred lender. Price subject to change without notice.
Courtesy: Patriot Realty, LLC, (717) 963-2903
View additional infoWelcome to Manheim Township's premier address, Worthington at Township Square. This beautiful, established community features elaborate landscaping, tree-lined streets, common areas with gazebos, 26 acres of open space, and is connected to Landis Woods Nature Preserve by walking trails. Worthington has just under 250 homesites in total, each site averaging about an eighth of an acre in size. There are 9 floorplans available, as well as a variety of exterior elevations, each carefully curated to match the aesthetic of the community. Ranging from 1772 square feet to 3032+ square feet, the floorplans are designed to meet a variety of lifestyles, offering features such as an open floorplan, a first floor Owner's Suite, or 2 story family room! Each home can be fully personalized to meet your design taste and budget. The Cambridge is a 4 bed, 2.5 bath home that features an open floorplan and first-floor Owner's Suite. The Family Room is open to the Breakfast Area and Kitchen with eat-in island. A hallway pantry leads into the Dining/Flex Room. The first-floor Owner's Suite has 2 walk-in closets and a private full bath. The Laundry Room is conveniently located on the first floor and leads to the 2-car Garage. A Loft, 3 additional bedrooms, and a full bath complete the second floor.
Courtesy: Patriot Realty, LLC, (717) 963-2903
View additional infoDiscover the charm and functionality of The Waterford, an impressive 3-bedroom, 2.5-bath duplex floorplan. Step inside the inviting Foyer, where you'll find a Study to one side and a Dining Room to the other. The open layout seamlessly connects the Dining Room to the Kitchen and Family Room, creating a harmonious flow throughout the main floor. The Classic Kitchen is a chef's delight, featuring an eat-in island, gas range, stainless steel KitchenAid appliances, upgraded 42" cabinets, soft close drawers and doors, and a convenient cabinet pantry. The entry area off the Kitchen and Family Room provides easy access to the backyard, a double-door storage closet, a Powder Room, and the rear-entry 2-car Garage. Recessed lighting illuminates the first floor, adding a touch of elegance. An open staircase leads to the second floor. Upstairs, retreat to the tranquil Owner's Suite, complete with 2 walk-in closets and an en suite full bathroom featuring a double-door closet, a tile shower with a glass surround, and a stylish double bowl vanity. Two additional bedrooms, a full bathroom, and a convenient Laundry Room complete the second floor. The home also includes an unfinished Basement with rough-ins for a Full Bath, offering endless possibilities for customization and expansion. The Waterford combines comfort, style, and potential, making it the perfect place to call home. Price shown includes all applicable incentives when using a Keystone Custom Homes preferred lender. Price subject to change without notice.
Courtesy: Patriot Realty, LLC, (717) 963-2903
View additional infoDiscover the Enclave at Independence Ridge - a new and exciting community of single-family homes for sale in Lancaster, PA. This community offers a rare opportunity to become a part of an upcoming neighborhood with award-winning floorplans and exterior elevations. With 55 homesites to choose from, most averaging between 1/4 to 1/3 acre in size, you'll find the perfect place to build your dream home. The Addison is a 4 bed, 2.5 bath home that features an open floorplan with Family Room and Kitchen with eat-in island, butler's pantry, walk-in pantry, and Breakfast Area. A formal Dining Room and Study offer additional living space on the first floor. Entry area off the Kitchen has Powder Room and access to the oversized 2-car Garage. Owner's Suite has a large walk-in closet and private bath. 3 additional bedrooms, full bath, and convenient Laundry Room complete the home.
Courtesy: Berkshire Hathaway HomeServices Homesale Realty, (800) 383-3535
View additional infoHeather Floor plan in the Winding Creek Section of the Crossgates Community. First Owners Suite with Open layout with foyer and formal dining room with butler's pantry/bar area. Great room open to the kitchen and breakfast area with huge cathedral ceiling. Owners suite with huge walk-in closet and master bathroom with double sinks, water closet and large shower. Convenient laundry room and and powder room. Two additional bedrooms, loft space and full bathroom and an additional bedroom with a private bath. Full unfinished basement with superior walls.
Courtesy: Patriot Realty, LLC, (717) 963-2903
View additional infoDiscover the ultimate in high-end living at Devon Creek, a new community of homes built by Keystone Custom Homes in Lancaster, PA. Immerse yourself in a warm and inviting neighborhood that offers front porch living, tree-lined streets, and a variety of stunning home styles. Devon Creek Cottages feature five single family homes with rear-load garages accessed from charming alleys in the community. The Preston is a 3 bed, 2.5 bath home featuring a Family Room, Kitchen with eat-in island connected to the dining room. A 2-car Garage is easily accessible through the Entry Room in rear of home. Owner's Suite has walk-in closet and private bath. 2 additional bedrooms, a full bath, and laundry room complete the second floor.
Courtesy: Patriot Realty, LLC, (717) 963-2903
View additional infoWelcome to Manheim Township's premier address, Worthington at Township Square. This beautiful, established community features elaborate landscaping, tree-lined streets, common areas with gazebos, 26 acres of open space, and is connected to Landis Woods Nature Preserve by walking trails. Worthington has just under 250 homesites in total, each site averaging about an eighth of an acre in size. There are 9 floorplans available, as well as a variety of exterior elevations, each carefully curated to match the aesthetic of the community. Ranging from 1772 square feet to 3032+ square feet, the floorplans are designed to meet a variety of lifestyles, offering features such as an open floorplan, a first floor Owner's Suite, or 2 story family room! Each home can be fully personalized to meet your design taste and budget. The Trafford is a 4 bed, 2.5 bath home featuring an open floorplan and functional living areas. The Kitchen opens up to the Breakfast Area and Family Room, and features an eat-in island and walk-in pantry. Optional 2-story Family Room. There is a private Study off the Family Room. The Dining Room is located just inside the Foyer. The Entry area off the Kitchen has a Powder Room, closet, and access to the 2-car Garage. Upstairs, the Owner's Suite features 2 walk-in closets and a full private bath. 3 additional bedrooms, a full bathroom, hall closet, and Laundry Room complete the second floor.
Courtesy: Patriot Realty, LLC, (717) 963-2903
View additional infoWelcome to Manheim Township's premier address, Worthington at Township Square. This beautiful, established community features elaborate landscaping, tree-lined streets, common areas with gazebos, 26 acres of open space, and is connected to Landis Woods Nature Preserve by walking trails. Worthington has just under 250 homesites in total, each site averaging about an eighth of an acre in size. There are 9 floorplans available, as well as a variety of exterior elevations, each carefully curated to match the aesthetic of the community. Ranging from 1772 square feet to 3032+ square feet, the floorplans are designed to meet a variety of lifestyles, offering features such as an open floorplan, a first floor Owner's Suite, or 2 story family room! Each home can be fully personalized to meet your design taste and budget. The Hartford is a 3 bed, 2.5 bath home with an open floorplan and first-floor Owner's Suite. The 2-story Family Room is open to the Kitchen and Dining Room. The Kitchen features an eat-in island and walk-in corner pantry. Study and Powder Room are located at the front of the home. First-floor Owner's Suite has a walk-in closet and private full bath. Laundry Room is conveniently located on first floor and leads to 2-car Garage. Upstairs, the Loft overlooks the Family Room below. 2 additional bedrooms and a full bath complete the second floor.
101–125 of 141 properties displayed
How may I help you?Get property information, schedule a showing or find an agent |
|||||||||||||||||||||||||||||||||||||||||||||||||||||||||||||||||||||||
Copyright © Metropolitan Regional Information Systems, Inc.


