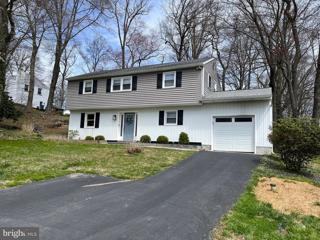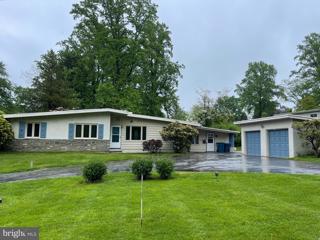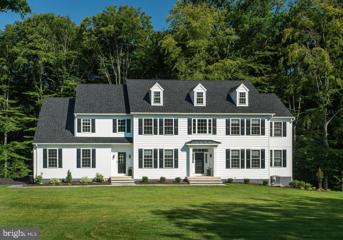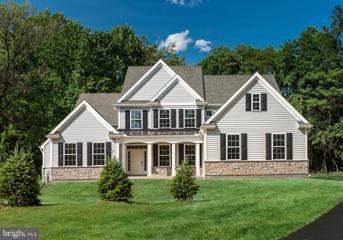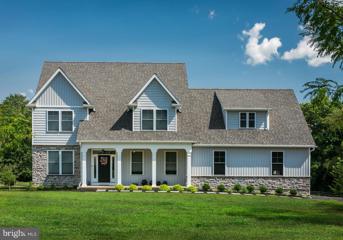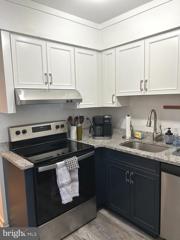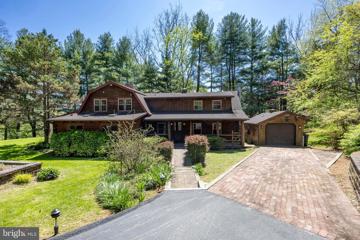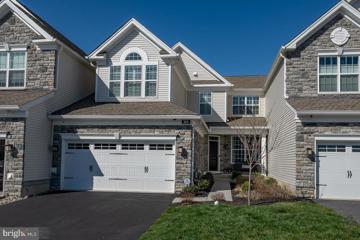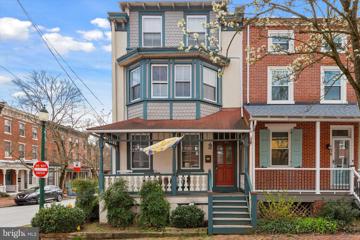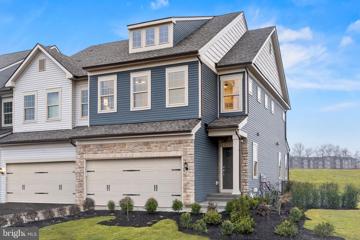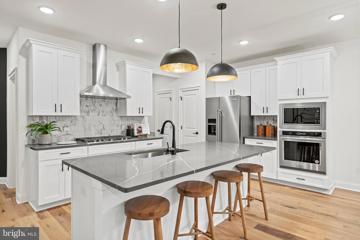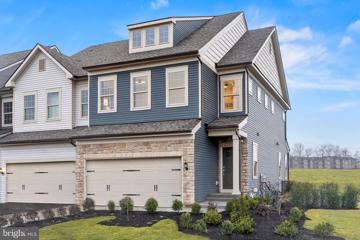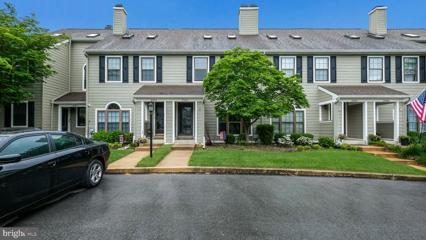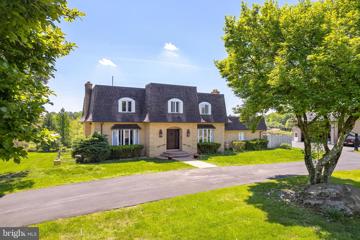 |  |
|
Westtown PA Real Estate & Homes for SaleWe were unable to find listings in Westtown, PA
Showing Homes Nearby Westtown, PA
$1,220,0009 Old Barn Drive West Chester, PA 19382
Courtesy: RE/MAX Town & Country, (610) 675-7100
View additional infoWelcome to your dream home in Thornbury Township! This exquisite Harrison model luxury residence offers a harmonious blend of sophistication, comfort, and contemporary conveniences. Upon entering, you're welcomed by a grand foyer, setting the tone for the elegance that awaits. This expansive 6-bedroom, 4.5-bathroom home boasts two main suites, including a luxurious main bedroom on the first floor featuring a jetted tub, oversized tiled shower, double vanity with makeup area, private sitting room, and double expanded walk-in closets. The main level also showcases a formal living room with large, fixed windows framing the serene, wooded views, complemented by a cozy 2-sided gas fireplace perfect for chilly Pennsylvania nights. Adjacent is the formal dining room, adorned with crown and wainscoting trim, and a dazzling candle chandelier, creating an ideal setting for hosting gatherings. The heart of the home lies in the gourmet kitchen, a chef's paradise with custom cabinetry, granite countertops, and a convenient island for meal prep. Hardwood flooring graces most of this level, flowing seamlessly into the breakfast area, which offers a picturesque view of the surrounding nature. The first-floor main suite provides a serene retreat, featuring a spacious sitting room, walk-in closets, and an ensuite with luxurious amenities. Completing the main level is a powder room, spacious laundry/mudroom, and access to the attached three-car garage. Upstairs, a large and luxurious loft welcomes you, along with three additional generously sized bedrooms sharing Jack and Jill and hall bathrooms. The finished daylight walk out basement adds even more versatility, boasting a full kitchen, additional large family room, shower, bathroom, 2 big bedrooms, that can easily be a craft, playroom, or additional home office, and glass sliders leading to the rear patio with beautiful lighted hardscape. This stunning home exudes curb appeal, surrounded by mature woods and professionally landscaped terraced gardens. Modern updates include a newer dishwasher, stovetop, new carpeting, HVAC system, terraced gardens and deck. Nestled within the sought-after Cherry Creek community, residents enjoy 80 acres of protected open space, walking trails, sidewalks, and natural landscapes. Conveniently located in the West Chester School District, in the heart of the Brandywine Valley with many historical sites, parks and recreational points, easy access to Philadelphia Airport, the PA Turnpike, and various amenities, itâs an easy commute to Philly via Septa Rail, North and South on the 202 corridor, Rt 1, Rt 322, and I-95, including Philadelphia, Airport. Thornbury is the land of low taxes too! Thornbury Township offers a vibrant community with annual events like Easter Egg Hunts and Fourth of July Parades, along with ample outdoor activities throughout the year. With its proximity to the Main Line and abundant shopping, Brinton Lake Shoppes, Costco, Whole Foods, elegant and casual dining, fitness facilities, hiking, and biking options, this home offers a lifestyle of luxury and convenience. Located in this prestigious neighborhood in West Chester, you will be conveniently located, close to top-rated schools, medical and entertainment options. With its impeccable design, luxurious finishes and upgrades, and stunning outdoor space, this home truly embodies the epitome of luxury living. Don't miss your chance to make this your forever home. Open House: Sunday, 5/19 12:00-3:00PM
Courtesy: EXP Realty, LLC, (888) 397-7352
View additional infoWest Goshen Township, rated A+ in a report of BEST PLACES to LIVE is the winning location of this fully renovated, turn-key home. Updates include: new gourmet kitchen, two new full baths, geo-thermal heating and cooling, new flooring, new interior doors and hardware, new light fixtures, one-car attached garage. Mulit-level split completely updated offers beauty and functionality. The entry level from front door or garage takes you right into the kitchen, breakfast, laundry, new bath. Up a few steps to the middle level: living room and home office/den. Up a few more steps to 3 bedrooms, another full bath, attic storage and plenty of closets. A few steps down from the kitchen is an unfinished basement, housing the Geo-thermal unit, two hot water heaters and additional storage space. Public Elementary school Glen Acres, is walking distance from this home, right in the neighborhood. The wonderful Boro of West Chester is just 3 miles away : parks, restaurants, events abound.
Courtesy: BHHS Fox & Roach-West Chester, (610) 431-1100
View additional infoA three bedroom, large office, kitchen, dining room, living room and two full baths all on one floor, including laundry! Nice three season Florida room overlooking a nice private backyard. Unfinished basement. Walking distance to the borough of West Chester! $1,890,000257 Glen Mills Road Glen Mills, PA 19342Open House: Saturday, 5/18 1:00-3:00PM
Courtesy: BHHS Fox & Roach-Media, (610) 566-3000
View additional infoTwo new homes to be built by Westfield Construction Company. Photos shown are of a previously built home. Model home available in Edgmont Twp. Great opportunity to be on over 2 acres backing up to the third fairway of Glen Mills Golf Course. The award winning Atwater model by McIntyre & Capron Architects has many outstanding features and the first floor plan offers many stunning features such as a rear stairway to the kitchen, Two Story Family room with soaring dramatic ceiling & gas fireplace with marble type surround. Study with French doors that lead to a screened porch. Fabulous custom kitchen by Chester County Kitchen & Bath, over 100 different cabinet colors to choose from. Generous appliance allowance & quartz counter tops. Rear Entry mud room, butler's pantry with quartz top, formal dining room and first floor study. The primary suite features a sitting room or exercise room, sumptuous primary bath with free standing tub, vanity with bench area with quartz or granite and large walk in shower with glamorous tile. 4 additional bedrooms, second floor laundry room and two more full baths. 3 car garage, walk out lower level daylight basement. The perfect location within the acclaimed West Chester Area School System.
Courtesy: BHHS Fox & Roach-Media, (610) 566-3000
View additional infoTwo new homes to be built by Westfield Construction Company. Photos shown are of a previously built home. Great opportunity to be on over 2 acres backing up to the third fairway of Glen Mills Golf Course. The award winning Hamilton model by McIntyre & Capron Architects has many outstanding features and the first floor plan is perfect featuring a first floor primary suite with luxurious primary bath. Spacious foyer, Formal dining room, study with built-ins, Family room with vaulted ceiling and gorgeous windows, gas fireplace and built ins on each side of the fireplace. Fabulous custom kitchen by Chester County Kitchen & Bath, over 100 different cabinet colors to choose from. Generous appliance allowance & quartz counter tops. Rear Entry mud room and laundry room, butler's pantry with quartz top. The second floor is the perfect layout! 3 additional bedrooms one with an ensuite and one Jack & Jill. 3 car garage, walk out lower level daylight basement. The perfect location within the acclaimed West Chester Area School System. Open House: Saturday, 5/18 12:00-2:00PM
Courtesy: KW Greater West Chester, (610) 436-6500
View additional infoThe house you have been waiting for is finally coming to market! This 4 bedroom, 3.5 bath, single family home sits on an acre of lush land in the award-winning West Chester School District. As you pull into the multi-level driveway you will quickly be taken aback by the inviting curb appeal. Step in from the covered front porch and into the tiled foyer that lends easy access to your sun-soaked living room and main level powder room. Follow the impeccable hardwood floors from the living room into your formal dining room featuring detailed molding and a stunning view of your large, fenced-in backyard backing to wooded area. The eat-in kitchen is equipped with modern white cabinetry, timeless subway tile backsplash, stainless steel appliances, a 5-burner gas stove, pantry storage, a coffee bar, and access to your seamless walk-off deck/patio. The cozy family room features a floor to ceiling stone fireplace and more access to the large patio with a separate pergola covered grilling station. On this main level you will also find the perfect in-law/au pair suite with its own private entrance, radiant heat flooring, a modern full bathroom with a 2-piece, tiled shower tub combo, and easy access to the main level laundry. The pristine hardwood floors carry to the second level where you will find your massive primary bedroom suite with a custom-built, dream, walk-in closet. The primary en-suite offers a spacious double sink with built-in vanity, a separate water room, and spa-like, tiled walk-in shower with a seat. To complete the second level is two other sizable bedrooms and a full hall bath. The finished walk-out basement is the perfect set up for an office, den, or workout room. It also features three points of access to a plethora of storage space ideal for any and all of your storage needs. Head over to your custom-built, oversized, 3-story garage. The main level of the garage features durable, easy-to-clean SwissTrax tile flooring and access to your upper level climate controlled (both heat and A/C) workshop with built in cabinetry. Perfect for the ultimate workshop/office space combo. The lower level of the garage features the private 2-car garage area. This property also features a separate tool shed and firepit area. There have also been numerous improvements made including the installation of a natural gas generator, new boiler, fenced-in yard and several additional items that are listed on the improvements list. If you are looking for your own quiet oasis but easy access to downtown West Chester, look no further. This home is fully-equipped and just waiting for the next owner to come make it their forever home! $1,500,000255 Glen Mills Road Glen Mills, PA 19342Open House: Saturday, 5/18 1:00-3:00PM
Courtesy: BHHS Fox & Roach-Media, (610) 566-3000
View additional infoTwo new homes to be built by Westfield Construction Company. Photos shown are of a previously built home. Great opportunity to be on over 2 acres backing up to the third fairway of Glen Mills Golf Course. The award winning Essex model by McIntyre & Capron Architects has many outstanding features and the first floor plan is perfect! Spacious foyer, stairs to the second floor are tucked off to the side for wonderful site lines as you walk into the front of the home. Family room with coffered ceiling, gas fireplace and built ins on each side of the fireplace. Fabulous custom kitchen by Chester County Kitchen & Bath, over 100 different cabinet colors to choose from. Generous appliance allowance & quartz counter tops. Rear Entry mud room, butler's pantry with quartz top, formal dining room and first floor study. The primary suite features a tray ceiling sumptuous primary bath with free standing tub, his & her vanities with quartz or granite and large walk in shower with glamorous tile. 3 additional bedrooms, second floor laundry room and two more full baths. 3 car garage, walk out lower level daylight basement. The perfect location within the acclaimed West Chester Area School System.
Courtesy: Keller Williams Realty Devon-Wayne, (610) 647-8300
View additional infoREDUCED PRICE!!! Nestled within the serene suburbs of West Chester, this newly updated two-level condo is situated in the highly sought-after West Chester Area School District. As you step into the welcoming living area, you're immediately enveloped in a sense of modern elegance and comfort. Polished hardwood floors stretch out beneath your feet, leading the way to the newly updated kitchen boasting new cabinets, countertops, and stainless-steel appliances. No matter what your whipping up, this kitchen is sure to inspire your inner chef. Adjacent to the kitchen, a bonus room awaits, offering endless possibilities for customization. Transform it into a cozy home office, a tranquil yoga studio, or a large walk-in closet âthe choice is yours. Ascending the staircase to the second level, you'll be met with a convenient laundry area with brand new washer and dryer, making laundry day a breeze. Adjacent to the laundry area, is the newly updated bathroom with a stylish finish, featuring a sliding barn door adding a touch of rustic charm. Down the hallway, the master bedroom awaits, a sanctuary of relaxation and rejuvenation lends a cozy ambiance, while the expansive sliding glass doors flood the room with natural light, creating a serene atmosphere. Step out onto the private balcony and breathe in the fresh air as you admire the views of the surrounding neighborhood. It's the perfect spot to enjoy your morning coffee or unwind with a book in the evening, surrounded by the sights and sounds of nature. With its blend of luxury, comfort, and convenience, the second level of this newly updated condo offers the perfect retreat from the hustle and bustle of daily life. Welcome to your own private oasis. Beyond the walls of this inviting condo lies a neighborhood steeped in charm and character. Tree-lined trails wind through the community, offering the perfect backdrop for leisurely strolls with your pup or morning jogs. The nearby fitness club, swimming pool and tennis courts provide ample opportunities for outdoor recreation, while local shops and restaurants offer a taste of suburban charm. Welcome to suburban living at its finest. With its perfect blend of suburban tranquility and convenience, this newly updated two-level condo offers the ideal place to call home in one of the most sought-after neighborhoods in Chester County.
Courtesy: KW Greater West Chester, (610) 436-6500
View additional infoWelcome to 1104 S Chester Rd, West Chester, PA, where rustic charm meets modern comfort on a sprawling acre of picturesque land. This enchanting log cabin invites you to embrace the tranquility of its surroundings while still enjoying the conveniences of suburban living. As you approach, the inviting covered porch sets the stage for what lies within. Step through the front door into the warm embrace of rich wood logs and the gentle glow of a cozy gas stove in the front living space. The main level boasts an expansive living space, offering flexibility for various living and dining room configurations to suit your needs. Whether hosting lively parties or enjoying quiet evenings by the fire, this area promises both versatility and comfort. The kitchen, adorned with plentiful windows and skylights, floods with natural light and offers generous counter and cabinet space for culinary enthusiasts. Adjacent to the kitchen, a designated dining area beckons with yet another wood stove, creating a welcoming atmosphere for shared meals and cherished moments. Venture upstairs to discover the primary suite, where a vaulted ceiling and sizable ensuite bath await, complete with both a shower and a luxurious soaking tub. Two additional well-proportioned rooms share a well-appointed hall bath, providing ample space for family and guests. Don't overlook the potential of the unfinished basement, offering abundant storage options for your belongings. Outside, the enchantment continues with a detached 1-car garage and a sizable storage shed, ensuring ample space for vehicles, tools, and outdoor equipment. The beautiful tree-lined perimeter envelops the property, offering a serene backdrop and a true sense of tranquility. Nestled within the highly desirable West Chester Area School District, this home provides an ideal blend of rural charm and suburban convenience. Experience the best of both worlds at 1104 S Chester Rd, where every day feels like a retreat. Don't miss the virtual tour options to truly experience this enchanting property!
Courtesy: Keller Williams Real Estate - West Chester, (610) 399-5100
View additional infoNow under construction, Megill Custom Homes & Renovations, the local luxury builder from West Chester, introduces the Boroughâs only new residential construction opportunity. Enjoy everything thatâs awesome about living in walkable West Chester in a new luxury home with attached 2-car garage! Only 4 homes to be built, make your custom selections now for Fall 2024 delivery. **ACTIVE CONSTRUCTION SITE. DO NOT WALK LOTS WITHOUT BUILDER REP!**Interested Buyers will meet at Sawmill Court, 924 S Concord Rd., the builder's nearby new construction community.**Each home is configured with a 3 or 4 bedroom floor plan. The 2 end units will have over 2,700 sq ft of living area. The 2 interior units provide over 2,400 sq ft of living area. The community will resemble the local housing aesthetic with brick and vinyl exteriors, covered front porches, and high quality Harvey Windows with interior grids. Each home will have a 2-car garage, which will be drywalled and painted, and include Clopay insulated garage doors. Each home has a Timbertech deck which provides additional covered parking. The community also includes an owners only overflow parking area. Street parking is for guests of the owners with Boro permit. The interiors of the homes will reflect the luxury appointments that owners of Megill Homes expect: hardwood floors throughout the living level and the upstairs landing/hallway, oak treads on the stairs, oversized door and window mouldings, a gas fireplace, and gas cooking. Each buyer makes custom kitchen, bath, and flooring selections at the Megill Homes Design Center, which always has the most current on-trend products from manufacturers like Kohler and Century Kitchens. Lighting and electrical selections are entirely custom for each buyer. **Riggtown Commons is currently under construction. Interested Buyers will meet Megill Homes representatives at the furnished model home at Sawmill Court, 924 S Concord Rd, West Chester, PA.**Seller is licensed PA Real Estate Agent.** Open House: Friday, 5/17 4:00-6:00PM
Courtesy: KW Greater West Chester, (610) 436-6500
View additional infoWelcome to 802 Spruce Avenue in the Heart of West Chester's Coveted Roslyn Neighborhood! Exceptional Space, Modern Comfort, Timeless Charm. This stunning 5-bedroom, 3.5-bathroom single-family home, nestled on a spacious 0.56-acre lot, offers the perfect blend of modern living and classic character. Pride of ownership is evident throughout, with beautiful updates seamlessly integrated into the home's original charm. Step inside and be greeted by a welcoming foyer. On one side, three well-sized bedrooms and a full bathroom offer a comfortable haven. Opposite, a light-filled living room showcases a cozy fireplace and elegant built-ins, creating an inviting atmosphere. Beyond the foyer lies the true gem of this residence: a magnificent open-concept living area. This expansive space seamlessly combines a formal dining room, a sun-drenched family room, and a beautifully appointed kitchen with a large pantry. A spacious laundry/mudroom with a convenient powder room completes this functional and inviting heart of the home. Ascend the stairs to discover a private haven. The expansive master suite boasts exposed beams, a large walk-in closet, and a luxurious en-suite bathroom. An additional bedroom graces this level. The fully finished basement offers endless possibilities. Imagine movie nights in the large open space, complete with a spa-like bathroom featuring a soaking tub. This versatile area can easily accommodate a guest suite, recreation area, or home office - the choice is yours. Ample storage solutions include wrap-around closets, a utility room, and a dedicated office space. Multiple entrances provide seamless flow throughout the home and connect to the expansive outdoor space. Sliding Doors lead from the main living area to a charming patio, perfect for al fresco dining. A screened porch offers a delightful spot to relax and enjoy the fresh air. Extensive hardscaping and a convenient shed complete this outdoor retreat. This exceptional property resides in the coveted Roslyn neighborhood, placing you within easy walking distance of vibrant downtown West Chester. Enjoy the convenience of exploring tons of restaurants, shops, and all the energy the downtown area has to offer while Top-rated schools and vibrant community events are also within reach. 802 Spruce Avenue is a truly meticulously maintained home that offers a lifestyle of comfort, convenience, and timeless elegance. It's more than just a house; it's a place to create lasting memories. Don't miss the opportunity to make it yours! Open House: Sunday, 5/19 12:00-2:00PM
Courtesy: Keller Williams Real Estate-Montgomeryville, (215) 631-1900
View additional infoPride of ownership is evident throughout this beautiful and meticulously maintained home! Spacious rooms and the open floor plan create an appealing and easy flow through the house, making it perfect for entertaining! The remodeled kitchen has neutral granite and ceramic tile that will easily accommodate any decorating style. Step through sliding doors from the kitchen to a gorgeous pool surrounded by pavers and fencing. The yard is an oasis of flowering trees and shrubs, and has a breathtaking variety of perennials! Back inside, the large family room is a great addition! Whether you need space for a crowd, or just want to curl up by the fireplace with a book, this room offers endless possibilities! The primary bedroom has an attached, remodeled bathroom, and a walk-in closet with built in drawers and shelving. Open the doors to your private balcony and enjoy the scenic view of nature! This home is in excellent condition and ready for you! Come and visit this amazing property! You won't want to leave! Sign will be up on 5/17.
Courtesy: KW Main Line - Narberth, 6106683400
View additional infoWelcome to 309 Gaffney Court located in the Darlington Ridge development of West Chester. This gorgeous 3 bedroom, 2 and a half bath Toll Brothers Vassar Model home is a must-see! You will immediately notice the beautiful wide-width hardwood floors that flow throughout, the attention to detail, and many upgrades that make this townhome the one. The open great room and chef's kitchen with vaulted ceiling and sliders to the large private deck are an entertainer's dream. The kitchen showcases beautiful white cabinetry, Quartz countertops, a huge island with seating, and upgraded stainless steel appliances including bonus refrigerator drawers on the extended counter. The living area is filled with an abundance of sunlight from the wall of windows and has wonderful custom built-ins for your TV, prized possessions, and more! There is a formal dining room with tray ceiling and large windows off the foyer which is perfect for your next dinner party. Convenient half bath, laundry room, and garage access are off the foyer as well. The 1st floor owner's suite features vaulted ceilings, 2 walk-in closets, a full bathroom with an oversized double quartz vanity, and a large shower with a seamless door. Upstairs you will find the fabulous loft area outfitted with more custom built-in bookshelves and a desk/workspace for an in-home office or homework space. Two sizeable bedrooms, 1 with a walk-in closet, and a hall bathroom with a double vanity and a large shower complete this level. The lower level is unfinished but offers tons of storage, high ceilings, and sliders to the backyard. Two-car garage. Mechanicals include a whole house humidifier, 2-zone thermostat, sump pump, and basement plumbing rough-in for future finishing. Located close to parks, restaurants, shops, and all downtown West Chester has to offer. This home is truly in move-in condition and won't last, schedule your showing today! Open House: Saturday, 5/18 1:00-3:00PM
Courtesy: KW Greater West Chester, (610) 436-6500
View additional infoMove-In Ready Charmer in West Chester! Welcome home to 16 Morris Rd, a captivating bungalow transformed into a move-in ready masterpiece! Perfect for those seeking a charming blend of character and modern updates, this 3-bedroom, 2-bathroom gem offers an abundance of space and designer finishes throughout. Step inside and be greeted by a light-filled living room boasting gleaming new hardwood floors that flow seamlessly throughout the first and second floors. Three expansive windows bathe the space in natural light, while a massive stone fireplace adds a touch of rustic elegance and warmth. The heart of the home is the completely reimagined kitchen. Featuring modern color cabinetry, newly installed quartz countertops, and brand new sink and faucet, this culinary haven is perfect for creating delicious meals and unforgettable memories with loved ones. The main floor boasts two well-appointed bedrooms that share a beautifully updated full bathroom. Ascend the stairs to discover a true retreat - a huge second-floor primary suite complete with a private spa-like bathroom featuring luxurious finishes including new marble countertops, a spacious walk-in closet, and a linen closet for ultimate convenience. Unwind and entertain in style on the expansive deck overlooking the sprawling double lot. Imagine relaxing in this tranquil backyard haven. The expansive yard offers endless possibilities, whether you envision creating a vibrant garden oasis, adding a pool, or simply enjoying late nights around a fire pit. Move-in ready and meticulously maintained, this home boasts a complete renovation, including new hardwood floors throughout, fresh interior and exterior paint, new storm doors, a fully refurbished deck, new garage doors, and professional landscaping. Plus, a full basement provides the perfect opportunity to grow into the property, creating additional living space, a home gym, a playroom, or whatever your needs may be. Located within the coveted West Chester Area School District, this home offers the perfect blend of comfort, style, and functionality. Forget about worrying about renovations - simply move in and start making memories in a house that has all the charm and strong bones of an older property but has been completely redone and feels brand new. Don't miss your chance to own this captivating piece of West Chester real estate - schedule your showing today! Key Features: * 3 Bedrooms, 2 Bathrooms * 1,194 Sq Ft of Living Space (plus unfinished basement) * Completely Renovated Kitchen with Modern Color Cabinets & New Quartz Countertops, Sink/Faucet * All Bathrooms Updated with New Lighting, Marble/Quartz Countertops, New Vanities, Faucets, Flooring, Toilets (Master Bath also has New Tub) * New Hardwood Floors Throughout * Interior and Exterior Freshly Painted * New Storm Doors * Fully Refurbished Deck * New Garage Doors * Double Lot with Fresh Landscaping * West Chester Area School Open House: Saturday, 5/18 11:00-2:00PM
Courtesy: Weichert Realtors-Limestone, (302) 992-9500
View additional infoThis 2 bed 1.5 bath home in West Goshen has been turned into a one of a kind home for buyer's looking for something special in a great location. Within walking distance to West Chester and West Goshen shopping center. The property is unique, sitting on an oversized pie shaped building lot with extra room for outside activities or even a large garden. Renovations and upgrades include a new architectural roof, exterior stucco, an outside patio and deck, new driveway, new electrical service with LED lighting. A modern open kitchen design with soft close cabinets and quartz counter tops. A new HVAC system with central air has been added as well for comfort and energy efficiency. This home is move in ready and is built to last.
Courtesy: Keller Williams Real Estate - West Chester, (610) 399-5100
View additional infoWelcome to your future home nestled within the tranquil Cul-de-sac community of Mendenhall, where serenity meets sophistication in the heart of the bustling real estate market. Positioned proudly in the esteemed Garnet Valley School District, this meticulously maintained abode beckons its new owners with open arms. With meticulous craftsmanship, the Donleigh model stands as a beacon of quality and thoughtful design. From the moment you step through the door, you're greeted by the warmth of a formal dining room, perfect for hosting cherished gatherings and creating lasting memories. Adjacent, a formal living room adorned with chair railing offers an elegant ambiance, while a versatile workout room presents an opportunity for personal fitness or a quiet home office retreat. The heart of this home beats within its family room, boasting vaulted ceilings and a cozy gas fireplace, inviting relaxation and intimate moments with loved ones. Nearby, an eat-in kitchen, adorned with stainless steel appliances, offers both functionality and style, with seamless access to the tranquil back porch, perfect for enjoying morning coffee or evening sunsets. Convenience reigns supreme with a first-floor laundry room and an attached 2-car garage, seamlessly integrated off the kitchen for easy access and everyday ease. Ascending to the second floor, discover four bedrooms, each offering comfort and privacy, along with a well-appointed hall bath for added convenience. The spacious master suite awaits, offering respite from the day's demands with a private bath featuring a soothing soaking tub, complemented by generous walk-in closets to accommodate your wardrobe with ease. But the allure doesn't end there. Discover the added convenience of a dual staircase, seamlessly connecting the various levels of this home for effortless flow and accessibility. Venture downstairs to uncover the added bonus of a partially finished basement, complete with a charming bar area, perfect for entertaining guests during gatherings or lively soirées. Additionally, a separate storage room stands ready to house your belongings with ease, keeping them organized and readily accessible. Protected with a 1 Year AHS Home Warranty, this residence ensures seamless functionality for years to come. Every corner has been treated to professional cleaning, presenting a pristine canvas awaiting your personal touch. Don't miss out on the opportunity to make this house your home. Call today to embark on your personal tour and discover the endless possibilities awaiting within these walls. Your dream home awaits. Property Goes Live Friday May 17th all offers will be reviewed Tuesday Morning May 21st before 12pm noon. If anything changes the MLS will be updated Seller Prefers buyer using Keystone Premier Settlement Services Open House: Sunday, 5/19 1:00-3:00PM
Courtesy: EXP Realty, LLC, (888) 397-7352
View additional infoEnjoy the best of both worlds in this Boro home that combines the fun and convenience of living in town with the comfort of new construction! This Strauss model is as clean as a whistle and offers over 2,000 square feet of sleek, modern space as well as easy off-street parking with a driveway and two-car garage. The first floor features a bright and beautifully finished room that could be a private office, a playroom, or a second family room...a half bath...and storage/utility rooms, plus access to the garage with an epoxy floor. The second level is completely open concept with luxury vinyl plank flooring and recessed lighting throughout. If cooking and entertaining are your jam, youâll appreciate this sweeping, spacious kitchen with white cabinetry, a large granite island with double sinks, stainless appliances including a gas range, and a good-sized pantry, leading to a breakfast room with a butlerâs bar and sliders to a low-maintenance, composite deck on one side, and a family room, and second powder room, on the other. Upstairs, youâll find a plush primary suite featuring an airy bedroom with a tray ceiling, a walk-in closet, and a luxurious full bath with a soaking tub, stall shower and double vanity. This level also offers two additional bedrooms, another full bath, and a laundry area. What's more, this house has custom blinds throughout and is hardwired for a security system. Best of all, you'll love being walking distance to all the restaurants, shopping, and events that West Chester Boro has to offerâfrom PorchFest to Turkâs Head Music Festival to the Restaurant Festival and all the parades and concerts in between. Join the fun and schedule your tour today!
Courtesy: RE/MAX Town & Country, (610) 675-7100
View additional infoLOCATION. LOCATION. LOCATIONâ¦. WOW! When Zillow ranks the most popular markets among Zillow surfers nationwide for nearly 2,300 U.S. cities in 2023 and West Chester ranks #1⦠then RUN, don't walk to this beautifully newly renovated Meriweather Farms (West Goshen) charmer! Located on the largest lot in the neighborhood at nearly 1 acre (.96) nicely tucked in the rear of the community (less through traffic). You'll be captivated by the serene nature surrounding this awesome property -- situated on a lovely wooded lot with a tranquil creek -- enjoy nature's beauty from either the private three-season screened-in sunroom, NEW! Composite Deck, or Patio (ideal for entertaining). This highly sought-after community is a dream⦠it's walking distance to two schools (East High School & Fugett Middle) in the award winning West Chester Area School District, West Goshen Townships' Coopersmith Park is nearby, and mere minutes to all Downtown WC Borough has to offer! This spectacular home was completely renovated in Nov 2022 with Open Concept Floorplan offering a host of designer & upgraded features: NEW! Kitchen w/ Granite Countertops, NEW! Backsplash, NEW! Stainless Steel Appliances, Luxury Vinyl Plank Flooring and refinished Hardwoods, NEW! Carpeting in Lower-Level Family Room, NEW! Upgraded Bathrooms, NEW! HVAC (2019), NEWER! Windows, NEW! Slider to rear deck and NEWER! Driveway and NEWLY! Painted throughout. BONUS Feature: this home offers a whole-house GENERAC generator (you'll never be without power!). In addition to the fantastic open concept floor plan and the generous sized bedrooms, 1211 Cavalier Lane offers: a nicely oversized 1-car Garage, Shed, garden boxes and the roof was replaced in 2010. Also, you'll surely appreciate the low and reasonable property taxes at only $4,519 (2023). Don't wait, schedule your showing today... this beauty won't last long! Showings begin on Thurs, May 16th.
Courtesy: RE/MAX Direct, (610) 430-8100
View additional infoOpen House: Saturday, 5/18 11:00-1:00PM
Courtesy: Pulte Homes of PA Limited Partnership, (908) 766-7050
View additional infoWelcome to your new home at Spring Lake! This beautiful 2-story towhome with 3br 2.5ba is the PERFECT NEW CONSTRUCTION home located in the award-winning Garnet Valley School District! Choose between our popular Ashton or Bowman floorplans and personalize your new home from our list of options. All homes come with a Rear Deck included! You'll love using the Tankless hot water heater and energy efficient HVAC in your new home. Spring Lake features sidewalks throughout the community where our 128 homeowners will be able to walk to Glen Eagle Square to buy groceries at Whole Foods, browse high-end retail shopping, and enjoy fine dining at the most popular restaurants around! Spring Lake is located just minutes from Wawa Train Station, PHL Airport, tax-free shopping in Delaware, downtown West Chester, and so much more! Photos are of Ashton Model Home. Open House: Saturday, 5/18 12:00-2:00PM
Courtesy: Pulte Homes of PA Limited Partnership, (908) 766-7050
View additional infoNEW CONSTRUCTION in Garnet Valley! Welcome home to Spring Lake by Pulte Homes, the newest townhome community in the award-winning Garnet Valley School District. 128 luxury townhomes, all with 3 bedrooms upstairs (no first floor bedroom option), 2.5 baths, and 2 car garages! Spring Lake will have sidewalks that connect with Glen Eagle Square where residents can enjoy the convenience of walking to Whole Foods, popular restaurants, and high-end shopping. Spring Lake is located minutes from Wawa Train Station, PHL Airport, tax-free shopping in Delaware, downtown West Chester, and so much more! Pictures are of Ashton Model Home. Open House: Saturday, 5/18 12:00-2:00PM
Courtesy: Pulte Homes of PA Limited Partnership, (908) 766-7050
View additional infoWelcome to your new home at Spring Lake! This beautiful 2-story towhome with 3br 2.5ba is the PERFECT NEW CONSTRUCTION home located in the award-winning Garnet Valley School District! Choose between our popular Ashton or Bowman floorplans and personalize your new home from our list of options. All homes come with a Rear Deck included! You'll love using the Tankless hot water heater and energy efficient HVAC in your new home. Spring Lake features sidewalks throughout the community where our 128 homeowners will be able to walk to Glen Eagle Square to buy groceries at Whole Foods, browse high-end retail shopping, and enjoy fine dining at the most popular restaurants around! Spring Lake is located just minutes from Wawa Train Station, PHL Airport, tax-free shopping in Delaware, downtown West Chester, and so much more! Photos are of Ashton Model Home. Open House: Sunday, 5/19 1:00-3:00PM
Courtesy: Keller Williams Real Estate -Exton, (610) 363-4300
View additional infoWelcome to 546 Fernhill Rd., a charming 3-bedroom, 1-bathroom ranch-style single-family home nestled in sought-after West Goshen township within the award-winning West Chester Area School District. As you approach the home, you'll be greeted by meticulously maintained landscaping, setting the tone for the care and attention to detail found throughout. Step inside and bask in the natural sunlight that fills the home, accentuating the natural paint colors that create a warm and inviting atmosphere. The living room boasts a large open fireplace, perfect for cozy evenings or gatherings with loved ones. Continuing through, you'll find the spacious dining room, ideal for family meals and entertaining guests. The kitchen is just off of the dining room, and offers ample cabinet space and elegant countertops. A window over the sink provides a picturesque view of the serene backyard, making doing dishes a joy. The three bedrooms are generously sized, each offering plenty of closet space. Two bedrooms feature hardwood floors, while the third boasts fresh carpeting, providing comfort and versatility. The updated full bathroom is a blend of style and functionality, featuring sliding glass doors and tasteful tile floors for privacy and convenience. The unfinished basement presents ample storage options, catering to your organizational needs. Step outside from the kitchen and discover your private oasis in the backyard. This tranquil space is perfect for enjoying summer nights under the stars, or hosting lively barbeques with friends and family. Conveniently located near shopping centers, public parks, and major roadways such as Rt 3, Rt 322, and Rt 202, this home offers easy access to all your daily needs and adventures. Don't miss out on the opportunity to make 546 Fernhill your new haven in West Goshen township. Schedule a showing today!
Courtesy: RE/MAX Preferred - Newtown Square, (610) 325-4100
View additional infoWelcome to this 3-bedroom, 2.5-bathroom condo located at 2904 Cornell Court, Newtown Sq., PA 19073 situated in Willistown Township in award winning Great Valley School District. This home is the epitome of luxury and comfort. This property offers the perfect space for entertaining friends and family. Step inside and be greeted by a spacious and bright living room with fireplace ideal for entertaining guests or relaxing after a long day. The adjacent dining room offers plenty of space for family gatherings and dinner parties. The large kitchen boasts cabinets galore and ample counter space with sliders to nice size deck overlooking open space. The upper level of this property boasts 2 generously sized bedrooms, each offering plenty of natural light and closet space. The master bedroom features an en-suite bathroom and large walk in closet. Additionally, there is a loft bedroom but can be used as a home office, playroom, or media room - the possibilities are endless! But the beauty of this property doesn't stop there. The finished basement provides even more space for relaxation and entertainment. Transform it into a home theater, fitness center, or an additional living area - the choice is yours. This great townhouse is at the end of a quiet development yet close to all West Chester, Newtown Sq, Media, Malvern have to offer. $1,450,0001530 Heather Hills Lane Glen Mills, PA 19342
Courtesy: Keller Williams Main Line, 6105200100
View additional infoStep into a world of timeless elegance with this exquisite French chateau-style home nestled in the historic Gradyville neighborhood sitting on four acres of property. Boasting five bedrooms, three full bathrooms, one half bathroom, three kitchens, and a plethora of amenities, this residence offers the perfect blend of sophistication and comfort. As you enter, you'll be greeted by an airy and open first floor, illuminated by natural light streaming through expansive windows. Glass doors that swing out, that provide access to the back deck. The sunroom beckons for moments of relaxation, and the multiple fireplaces in the living rooms invite cozy gatherings on chilly evenings. Convenience meets luxury with an Otis elevator seamlessly connecting all floors, including the basement, where a fully-finished, separate, living space awaits. Walk-out from the basement to the rear patio, offering smooth indoor-outdoor living and easy access to the hot tub. The second floor hosts four bedrooms, each adorned with a vanity featuring an intercom system, makeup mirror, a sink, and ample closet space. The primary suite is a true haven, with a walk-in dressing area and closet for added indulgence. This room could easily be expanded, encompassing the 4th bedroom, to make a large primary suite with space for an expansive bathroom. Entertain with ease in the backyard oasis, complete with a heated pool, hot tub, and outdoor kitchen, perfect for hosting al fresco dinners or poolside gatherings. Electricity and water are already accessible in the lower part of the yard for your convenience. Two-zoned heating and cooling and a full-house backup generator ensure comfort and peace of mind year-round. With a two-car, climate controlled, attached garage leading to a mudroom, this home effortlessly combines practicality with elegance. Also, featuring a detached garage that can accomodate 6-8 additional cars. The large garage door allows access for even the tallest vehicles or boats. Circular driveway with a basketball hoop. Close by to the highway, as well as Ridley Creek State Park. Contact the listing agent to schedule your showing today. How may I help you?Get property information, schedule a showing or find an agent |
|||||||||||||||||||||||||||||||||||||||||||||||||||||||||||||||||||||||
Copyright © Metropolitan Regional Information Systems, Inc.



