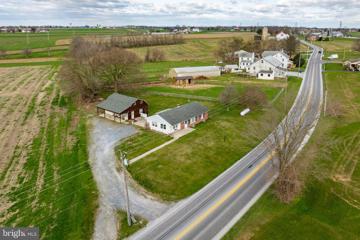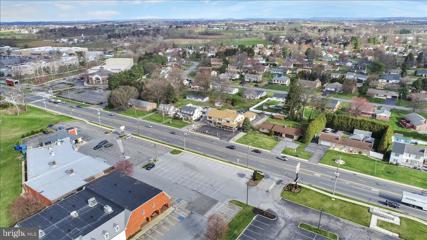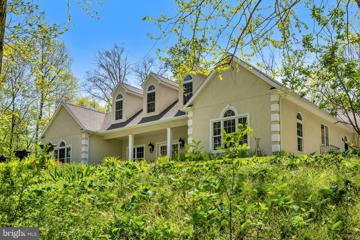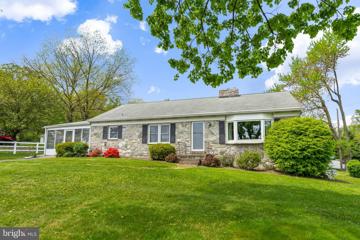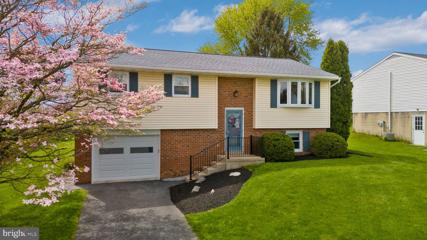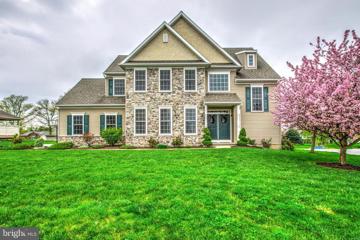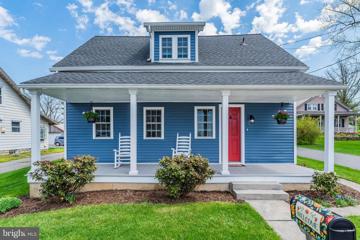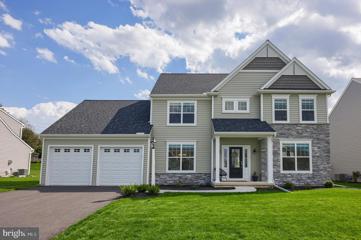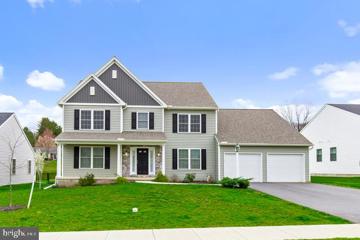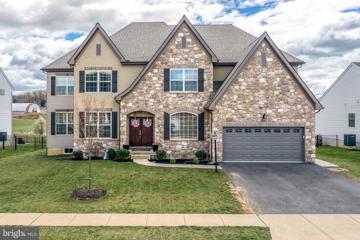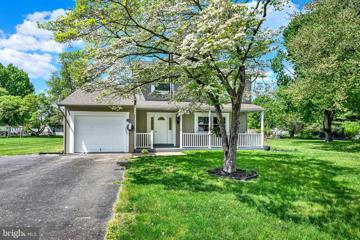 |  |
|
Lancaster PA Real Estate & Homes for SaleWe were unable to find listings in Lancaster, PA
Showing Homes Nearby Lancaster, PA
Open House: Saturday, 5/11 1:00-4:00PM
Courtesy: Kingsway Realty - Ephrata, (717) 733-4777
View additional infoSaturday, May 25, 2024 @ 10 AM - Listed price is an opening bid only and is not indicative of the final sale price. REAL ESTATE: Country brick/vinyl rancher w/1,424 SF finished area. Eat in kitchen w/appliances, living room w/bow window, family room w/side door to rear patio, 4 bedrooms (two on 1st floor), 1 1/2 baths, laundry, full basement, propane forced air heat, central A/C, insulated windows. Outbuilding: Board & batten hip roof barn/shop 31x22 w/2 horse stalls, shop area & 2nd floor storage all on level .67 acre rural country lot w/farmland boundary, on site well & septic. Zoned Ag. NOTE: Ideally located custom rancher and barn/shop. Ideal as residence or investment. Low maintenance. Terms: 10% down, balance 60 days or before. $1,750,0002453 Lincoln Hwy E Lancaster, PA 17602
Courtesy: Howard Hanna Real Estate Services - Lancaster, (717) 392-0200
View additional infoPrime commercial opportunity with C-3 Zoning on Route 30 in Lancaster County. High visibility with up to 35,000 daily passing cars. Ideal for businesses seeking a strategic location in a thriving area. Versatile property, currently a storefront home, offering a blank canvas for redevelopment. Join the revitalization movement and capitalize on the area's attractions. Endless possibilities await at this well-traveled location. **See documents for additional possible uses.**
Courtesy: RE/MAX Pinnacle, (717) 569-2222
View additional infoThis 3,500 sq foot (+1,900 finished walkout basement) custom conceived and constructed home on 3.5 acres of serene land and peaceful waters has never felt the pain of being sold. The former owner and auther of this oasis knew from the first day he drew breath inside this home to his last breath that this home he created was special from the walking trails to the attached sunroom.
Courtesy: Berkshire Hathaway HomeServices Homesale Realty, (800) 383-3535
View additional infoSolid stone and brick 1-story ranch home in desirable Hempfield Schools. Beautiful corner lot. Hardwood floors throughout. 2-car garage. 3-season sunroom. Nearly 2000 total Square feet of living area. Natural gas heat. Central air. 3 bedrooms, plus finished attic gives you over 600 square feet of bonus room. Large living room with wood burning stone fireplace and beautiful bay window. Tilt-in windows. Eat-in country kitchen with appliances. Formal dining room. Finished daylight lower level Family room with decorative fireplace. Large laundry room with washer and dryer. Awesome workbench. 1.5 bathrooms. Lots of storage. Welcome to your new home!!! $284,0003076 Todd Lane Lancaster, PA 17601
Courtesy: Hometown Property Sales Group LLC, 7172011363
View additional infoWelcome to convenient Hempfield living! Located close to everything, this classic design has just the right amount of space for any lifestyle. There's plenty of what everyone wants in this home, like natural light and the way the main floor living spaces are all connected to the kitchen, where you can easily access the large rear yard. There's lots of storage space, cool central air ready for a sultry summer and easy work from home or entertaining space and a chance to bring in your own style to the home to update it as you wish! Call now and set up a time to see it in person for yourself! $595,000135 Snapdragon Drive Leola, PA 17540
Courtesy: Hostetter Realty LLC, 7173546416
View additional infoNestled in a cul-de-sac, this home is located in a quiet location. Step inside to a grand 2-story foyer gleaming with hardwood floors. The spacious layout is complemented by 9' ceilings on the first floor. The heart of the home lies in the kitchen, featuring Quartz countertops, stainless steel appliances, convenient kitchen island, and charming breakfast nook bathed in natural light. Flow seamlessly from the kitchen into the great room where a cozy gas fireplace invites relaxation. A butlers kitchen offers added convenience as you step into the formal dining room with tray ceiling and wainscotting. Ascend the grand staircase leading to a mezzanine landing that serves as the entrance to a den/office or fourth bedroom with cathedral ceilings. The luxurious primary bedroom retreat boasts his and hers closets, double bowl vanity, soaking tub, and a separate shower. Poured concrete walls in the lower level have the opportunity for expansion and customization. Efficiency meets comfort with a natural gas furnace and water heater, ensuring warmth and reliability year-round. Additionally, the first floor laundry room adds convenience to daily living. Outside, enjoy the ease of a maintenance-free spacious deck overlooking a sprawling yard, complete with a custom-built patio and firepit, perfect for outdoor entertaining. Experience luxury living in this meticulously crafted home, where every detail has been thoughtfully created for comfort and sophistication!
Courtesy: RE/MAX Realty Associates, (717) 761-6300
View additional infoCharming blue bungalow offering over 2000 finished SF with 4 bedrooms, 2.5 bathrooms and a recently added primary suite. Conestoga Valley School District. Exquisite curb appeal, outdoor entertaining deck, fully fenced in sprawling backyard with firepit area, planter boxes, raspberry bushes, fruit trees and chicken coop. Oversized detached two car garage with designated workshop and overhead loft storage. Step inside and be in awe over the wide plank original hardwood flooring. Multiple living areas, gorgeous dining room with chair rail and overhead chandelier, updated kitchen with smooth top counters, large pantry, mudroom, half bath and main level laundry. In 2016 this home underwent a massive renovation including the addition of a primary suite with a three piece bath and impressive walk-in closet. Windows were replaced, home received full insulation house wrap, new siding, gutters updated, new architectural shingle roof, added hard wired smoke and CO detectors, basement stone walls repointed, new front door and the addition of attic storage. Permits and final code inspection were obtained. Recently completed composite front porch with aluminum posts. Fresh paint and newer carpet can be found throughout. Wood pellet stove used as main heat source, gas fireplace puts off heat and you have electric baseboard as backup. This home shines on the street, abounds original character and has been cared for with love. Call today to schedule your own private showing!
Courtesy: Lusk & Associates Sotheby's International Realty, (717) 291-9101
View additional infoThis lovely EGStoltzfus home--just 18-months old--in Landis Farms boasts a lengthy list of upgrades that you are sure to appreciate. Itâs like getting new construction! With custom cabinets, hardwood floors, glass French doors, and so much more, this home has the best of everything. The residence provides over 2,600 square feet, four bedrooms, two and a half baths plus a first-floor study/office with two sets of French doors. From higher ceilings and windows and wider baseboards on the main floor to wood privacy blinds on every window, no detail was missed in the homeâs design. The kitchen is a cookâs dream with upgraded cabinets to the ceiling, island, quartz countertops, white herringbone subway tile backsplash, and stainless-steel appliances. The main floor also hosts a dining room and a living room with an upgraded fireplace and built-in bookcases. Highlighting the primary bedroom is a cathedral ceiling, and for a serene place to unwind, you will truly fall in love with the stunning spa-like primary bath that offers a relaxing soaking tub and a separate shower. With nine-foot Superior Walls, the lower level is just waiting to be finished and currently includes an installed gym floor. The backyard is complete with a four-foot iron fence, as well as an outdoor gas line for a grill. Rounding out the home is a two-car garage with access to a mudroom inside. The laundry is conveniently located on the second floor with a gas line for the dryer. Electrical upgrades also are included in the home, such as CAT6 ethernet in most rooms and whole house surge protection. With so many wonderful features, you must see this property in person! And with walking trails and its convenient location to shopping, dining, highways, and the new Penn State Medical Center, you will not want to miss the opportunity to call the community of Landis Farms home.
Courtesy: Berkshire Hathaway HomeServices Homesale Realty, (800) 383-3535
View additional infoWelcome to your new home in Landis Farms. This home built by EGStoltzfus in late 2021 offers over 2,600 square feet of living space. The Brentwood model is a very desirable home plan that EGStoltzfus has available. With being built only 2 1/2 years ago, no need to wait for your new construction home to be ready. The home features four bedrooms, two and half baths, walk-in closet, pantry, laundry room, granite countertops and a flex room for whatever fits your needs. With a full unfinished basement, leaves the option to put your own personal touch on the home. With shopping, dining, Downtown Lancaster and all the major highways close by, it allows for an easy access to all the amenities Lancaster County has to offer. Don't miss your opportunity to move into this beautiful home that is in excellent condition and has a ton to offer. Open House: Saturday, 5/11 12:00-2:00PM
Courtesy: Coldwell Banker Realty, (717) 735-8400
View additional infoThis stunning Tudor-style home, built in 2020, offers an oasis of luxury and beauty. Step through the double front doors and take a deep breathâyouâre home now. The beautiful floors, sweeping staircase, and swaths of morning sunlight through the windows set the entryway aglow. The clean lines and unique architectural details create a welcoming and captivating first impression. To the right is the dining room, resting beneath a tray ceiling and soft, in-set lighting. Easily access the kitchen past the curved grand-staircase or through the butlerâs pantry with walk-in storage, making hosting effortless. Store appliances, wine, dinnerware, or stemware in this breezy pantry, cutting your hosting efforts in half and doubling the time you spend with those you love. The kitchen is as elegant as the dining room. Ceiling-high cabinetry, gas-power range, newly tiled backsplash, and island with seating for 6 creates the ideal gathering place. A breakfast nook overlooks the back garden, where you can sip your morning coffee and watch the sun rise over Landisville. The kitchen opens to a family room of dreams. Two-story vaulted ceiling, stone fireplace, and expansive windows invites you to get cozy and settle in. Beyond the family room is a sunroom with capacious windows and climate control. Also on the first floor is a guest suite. Make each guest comfortable with plush carpet, full bathroom, and walk-in closet. An additional walk-in closet, mud room, half-bath, and access to the 2-car garage complete the first floor, providing storage and convenience for everyone. Access the second floor by the grand staircase or use the secondary stairway just off the kitchen. The ownerâs suite nestles along the back of the home, giving you a quiet escape from the world. As part of the suite, youâll find 2 walk-in closets, expansive countertops, beautiful cabinetry, deep soaking tub, walk-in shower, and ambient lighting. Also on the second floor are 3 additional bedrooms, 2 additional full bathrooms, a home office that could also be a 6th bedroom, and a complete laundry room. Each room is unique, warm, and comfortable for all who call this space âhome.â The upstairs hall overlooks the downstairs family room and proffers a panoramic view of the back deck and yard. The finished basement, with a half-bath, can be a second family room, game room, or home theater. This basement area provides nearly 1,000 square feet of additional living and over 1,000 sq ft of storage space. Numerous upgrades have been added to this home, including a back deck, water softener, radon mitigation system, motorized blinds, and Gemstone permanent lightingâall of which takes this home from comfortable to luxurious. Situated in Landisville, this home offers easy access to an active social scene, with restaurants, shopping, theaters, and leisure activities, as well as walking distance to Hempfield Schools K-12. Yet, when youâre looking for a safe haven, it also gives you an escape from the whorl and noise of a busy world. Come visit Wayland Drive and make Landisville your new home.
Courtesy: Cavalry Realty, LLC, (717) 283-3770
View additional info4 bedroom, 2.5 bath home in Hemp field school district. One bedroom and half bath is in first floor, additional 3 bedroom with 2 full bath in second floor. MLS Sqft is estimated only, buyer's agent to verify exact measurements. *Seller is Licensed PA Real Estate Agent* How may I help you?Get property information, schedule a showing or find an agent |
|||||||||||||||||||||||||||||||||||||||||||||||||||||||||||||||||||||||
Copyright © Metropolitan Regional Information Systems, Inc.


