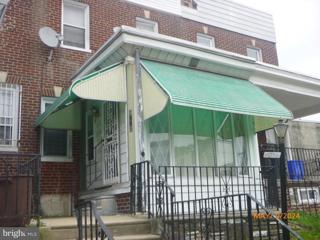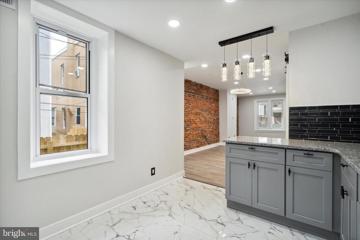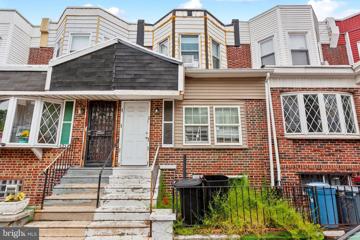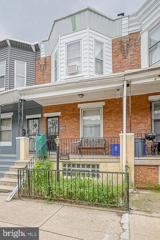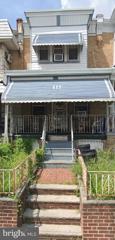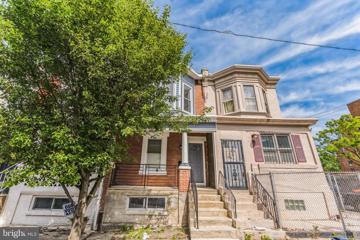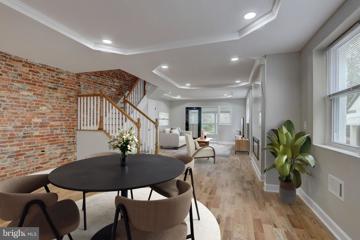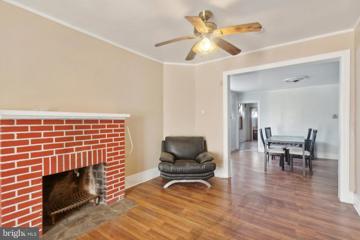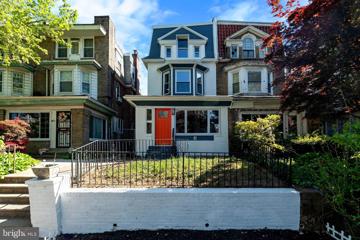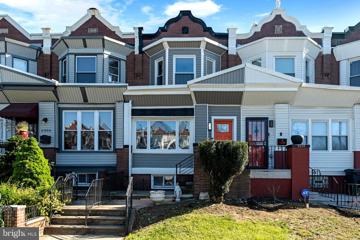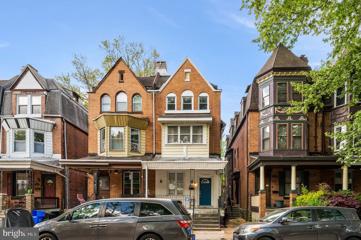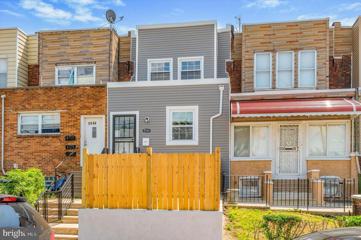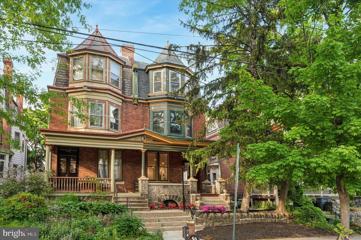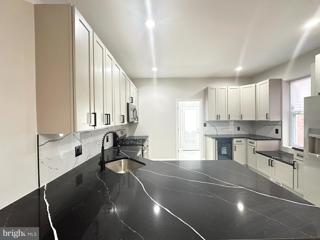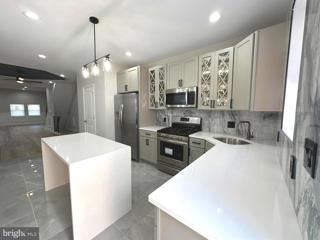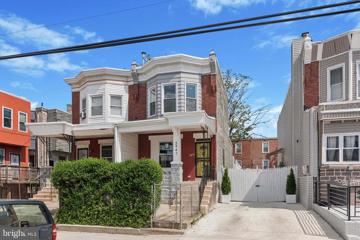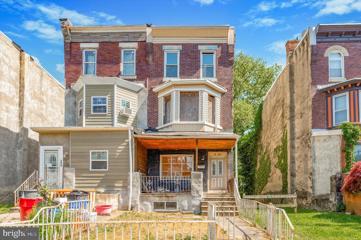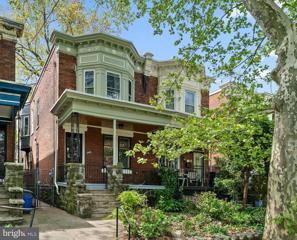 |  |
|
Philadelphia PA Real Estate & Homes for Sale182 Properties Found
The median home value in Philadelphia, PA is $260,000.
This is
higher than
the county median home value of $232,250.
The national median home value is $308,980.
The average price of homes sold in Philadelphia, PA is $260,000.
Approximately 48% of Philadelphia homes are owned,
compared to 41% rented, while
10% are vacant.
Philadelphia real estate listings include condos, townhomes, and single family homes for sale.
Commercial properties are also available.
If you like to see a property, contact Philadelphia real estate agent to arrange a tour
today!
1–25 of 182 properties displayed
Courtesy: KW Empower, vicki@kwempower.com
View additional infoWelcome to this charming 3-bedroom, 1-bathroom home nestled in the vibrant Cobbs Creek neighborhood of Philadelphia. In need of some tender loving care, this property presents an incredible opportunity for those with a vision to restore its former glory. With its classic layout and ample space, this home offers the canvas for your dream renovation project. Property is being sold in AS-IS condition
Courtesy: EXP Realty, LLC, (888) 397-7352
View additional infoWelcome to 6246 Hazel Ave. just a stone's throw from Cobbs Creek Park! The lovingly maintained front garden gives off major curb appeal, making you feel right at home. The covered porch offers a great place to enjoy the weather, have a cup of coffee, or read a good book. Inside, you're greeted by a spacious living room with original hardwood floors that flow into the dining area. Upstairs, more of that classic hardwood awaits in the bedrooms, ready to be restored to their former glory. Downstairs, there's a full basement with potential to be transformed into extra living space. Out back, the fenced yard offer more outdoor space to enjoy. Whether you're a homeowner looking for a project or an investor, this conveniently located property could be the perfect fit. Don't miss the chance to stop by this weekends OPEN HOUSE on Saturday 5/11 from 11am-1pm! Stop by to find out more about the grants available for this property! Open House: Sunday, 5/19 12:00-2:00PM
Courtesy: Better Homes and Gardens Real Estate Phoenixville, (610) 933-1919
View additional infoLooking for a home brimming with character? Don't overlook this expansive residence nestled on a tranquil tree-lined wide street in the Cobbs Creek area. This home offers an array of desirable features and endless potential. Step into a generously proportioned open-concept first floor, featuring original hardwood flooring and ornate millwork throughout, large windows flooding the space with natural light, freshly painted walls, and a cozy fireplace area. Progressing further, you'll find a conveniently situated powder room in the spacious dining room. The highlight of this level is the expansive updated chef's kitchen (2023), boasting beautiful cabinets with a perfect pop of color, modern countertops, backsplash, fixtures, and brand-new stainless-steel appliances. A large countertop is perfect for hosting gatherings or preparing hearty meals, with an adjacent breakfast nook that can accommodate guest overflow. On the second floor, discover two generously proportioned rooms, each with ample closet space and two with full bathrooms. The primary bedroom boasts a modern ensuite complete with his/her vanities. All three rooms on this floor were previously used as bedrooms; turn one into an officeâthe potential is endless. On the third floor, find four more rooms, all previously used as bedrooms, with a spacious full bathroom conveniently located in the hallway. In addition to these appealing features, the home offers a finished basement with another bathroom, as well as a driveway leading to a fenced-in garageâideal for storage, transitioning it back to parking, or another function so desired. This charming home is conveniently located near the new âstate of the artâ Cobbs Creek Nature Playground, the Cobbs Creek Environmental Center, hiking and biking trails, a recreational center, basketball courts, and tennis courts. The Philadelphia International Airport is less than 8 miles away. Accessible to public transportation, minutes away from the Septa Transportation Center. Convenient commute to Center City Philadelphia. Built to be cherished for generations to come, seize the opportunity to make this your homeâschedule your showing today!
Courtesy: Coldwell Banker Hearthside Realtors, (215) 379-2002
View additional infoWelcome to 5244 Walton Avenue. Lovely well maintained home located on tree lined street in West Philadelphia. This home has been in the same family for many years which shows the minute you walk in. Home is filled with potential for new buyer to renovate as you like. As you arrive the large open front porch perfect for relaxing after a hard day at work! The living room and dining room offers an open floor plan with hardwood floors. The large eat-in kitchen has beautiful wood cabinets, granite countertops, and a stainless steel island providing extra storage space. There is an extra room off the kitchen which is used as a mudroom. Enclosed porch which needs to be completed can be used as a breakfast room or sunroom. On the second floor there are four bedrooms and one bath which includes the original claw foot porcelain bath tub. The basement is very large and can be finished into additional living space. Bonus storage space are with exterior door can be converted back to the original garage. It could easily be converted back should the buyer want to have a garage. Home has new roof 3/2024, 9ft ceilings and so much character. Conveniently located within walking distance to the University of Pennsylvania, public transportation and parks. Access to Center City, Drexel and Children's Hospital are just a short drive away. Property is an estate sale and being sold in it's present condition.
Courtesy: Realty One Group Focus
View additional infoWelcome to your dream home! This stunning residence has undergone a total renovation, resulting in the perfect blend of modern luxury and classic charm. Situated in a desirable neighborhood, this 3 bedroom, 2 bathroom haven is designed to exceed your expectations at every turn. As you step inside, you're greeted by an inviting foyer that sets the tone for the impeccable craftsmanship and attention to detail found throughout the home. The spacious living area features a cozy fireplace, ideal for relaxing evenings with loved ones or entertaining guests in style. The heart of the home is the gourmet kitchen, complete with sleek quartz countertops, custom cabinetry, and top-of-the-line stainless steel appliances. Whether you're a seasoned chef or just love to gather with family and friends, this kitchen is sure to inspire culinary creativity. Adjacent to the kitchen, the dining area offers a perfect spot for enjoying meals with panoramic views of the lush backyard. Through the sliding doors, you'll find yourself on the expansive deck, the ultimate outdoor oasis for al fresco dining, morning coffee, or simply soaking up the sun. The master suite is a true retreat, boasting a spacious layout, wall to wall closet, and a luxurious en-suite bathroom with dual vanities, a soaking tub, and a separate glass-enclosed shower. Two additional bedrooms provide ample space for family, guests, or a home office, each thoughtfully designed with comfort and style in mind. But the luxury doesn't end there. Descend to the finished basement, where you'll discover even more versatile living space, perfect for a media room, home gym, or play area. With high ceilings and plenty of natural light, this lower level is limited only by your imagination. Outside, the expansive backyard offers endless possibilities for outdoor enjoyment, from summer barbecues to impromptu games of catch. Fully fenced for privacy and security, this serene sanctuary is a rare find in the heart of the city. G Bus stops at the corner, less than 2 blocks to 34 Trolley. Can walk to bustling Baltimore Avenue and enjoy the Dollar Stroll, bars and restaurants. With its impeccable design, high-end finishes, and unbeatable location, this renovated masterpiece is truly a must-see. Don't miss your chance to make this house your forever home â schedule your private showing today! ---
Courtesy: Anchor Realty Northeast, (215) 333-1116
View additional infoThis large, fully remodeled row home contains an enclosed porch, new laminate throughout, an open floor plan, modern kitchen with oak cabinets, tile floors and backsplash, private fenced rear yard, plenty of closet space, fresh paint, large bedrooms and new fixtures throughout. Desirable West Philadelphia location close to shopping, parks and public transportation.
Courtesy: Connor & Connor REO, (215) 333-7078
View additional infoGreat investment potential. This 3 bedroom, 1 1/2 bath row home is priced below market for a fast sale. It includes an enclosed porch, front lawn and retaining wall plus a powder room in basement. The garage was closed for extra basement space, rear driveway remains. Needs updating and repair, spacious rooms. Being sold as-is.
Courtesy: KW Empower, vicki@kwempower.com
View additional infoImpeccably rehabbed gem in the heart of West Philly, bac on the market after remodel! Step inside this charming 3-bedroom, 2 and 1/2-bathroom home and prepare to be captivated. Beyond its elegant façade lies a delightful retreat, boasting a plethora of desirable features and a warm, inviting ambiance. The spacious front porch sets the stage for relaxation and entertainment, providing the perfect spot to sip your morning coffee or unwind after a long day. As you step through the front door, you'll be greeted by an inviting interior with a seamless flow that effortlessly connects the living spaces. The well-appointed bedrooms offer comfort and tranquility, ensuring a peaceful night's sleep. The bathroom is stylishly designed, providing a soothing retreat to wash away the day's stresses. At the heart of the home, the kitchen awaits, equipped with ample storage, and countertop space for culinary enthusiasts. Whip up your favorite dishes while enjoying the company of loved ones, creating lasting memories in this functional and inviting space. Stepping outside, you'll discover a private rear yard, a hidden oasis perfect for hosting summer barbecues, gardening, or simply basking in the serenity of nature. Whether you're seeking solace or a vibrant space for entertaining, this backyard delivers the best of both worlds. Located in the highly sought-after West Philly neighborhood, this home offers convenience at your doorstep. Explore the vibrant community, with its eclectic mix of shops, eateries, and entertainment options. Enjoy easy access to parks, schools, and transportation, ensuring a well-connected lifestyle. Don't miss this rare opportunity to own a meticulously maintained home in West Philly. Schedule your private tour today and experience the true essence of this remarkable residence!
Courtesy: KW Empower, vicki@kwempower.com
View additional infoAmazing investment opportunity just a half a block from Cobbs Creek Park. This home saw major renovations in 2019 and features recessed lighting, newer LVP flooring, and an updated bathroom. Schedule your showing today! This home is leased through October and is not eligible for owner-occupied financing.
Courtesy: RE/MAX Access, (215) 400-2600
View additional infoGreat Opportunity for the Savvy Investor looking for a solid opportunity to either flip this property for a profit or a Long Time Rental Opportunity Both opportunities will prove very beneficial Being Sold in AS IS CONDITION !!!
Courtesy: Keller Williams Real Estate-Langhorne, (215) 757-6100
View additional info
Courtesy: BHHS Fox & Roach-Jenkintown, (215) 887-0400
View additional infoWelcome to 5627 Hazel St! This row home has undergone a complete renovation, boasting all the modern upgrades you've been searching for. From the newly installed flooring to the fresh drywall throughout, every detail has been carefully considered. The kitchen showcases stunning butcher block countertops and seamlessly integrates with the open floor plan, providing ample space for your needs. New ceramic backsplashes in the bathroom finished to the nines. Enjoy the convenience of central air though out the home, while the fully finished basement, complete with recessed lighting and a powder room, offers additional living space to unwind or entertain. Step outside to the expansive deck, perfect for hosting gatherings of any size. Furthermore, various lenders are offering grants for down payment assistance through the city. For more information on these options, please reach out to a lender. Open House: Saturday, 5/25 12:00-1:30PM
Courtesy: Coldwell Banker Realty, (610) 566-1100
View additional infoWelcome to this stunning new property listing in the heart of Southwest Philadelphia, Pennsylvania! This charming home shows off an open floor plan, perfect for entertaining guests or relaxing with family. Take advantage of your opportunity to utilize grant money or other programs to get into this property with very little out of pocket! As you step inside, you'll be greeted by a bright and open living space, with features like hardwood floors and large windows that flood the space with natural light. The modern kitchen features sleek stainless steel appliances and ample counter space for meal prep. Upstairs, you'll find three bedrooms, each with a good amount of closet space and large windows. The full bathroom is beautifully updated with modern fixtures and finishes. Downstairs, you will find a fully finished basement and a full bathroom. Perfect for a man or woman cave or a place for an older sibling to make their own space. Outside, the backyard is a private oasis, perfect place for your grill or relaxing with a good book. Located in the Kingsessing neighborhood of Philadelphia. A vibrant and diverse neighborhood located in Southwest Philadelphia. It is known for its tree-lined streets, historic architecture, and strong sense of community. This neighborhood is well-connected to the rest of Philadelphia via public transportation. The neighborhood is served by several SEPTA bus routes and the Market-Frankford Line, which provides easy access to Center City and other parts of the city. Don't miss your chance to make this beautiful house your new home!
Courtesy: Realty Mark Associates-CC, 2153764444
View additional infoWelcome to this stunning, fully remodeled 6-bedroom 3.5-bathroom home, where modern luxury meets timeless elegance. Nestled in the charming neighborhood of West Philly, this exquisite residence offers a perfect blend of spacious living areas and carefully designed details. As you step through the front door, you are greeted by an inviting foyer that leads into the heart of the home. The main level boasts a beautifully appointed living space, perfect for creating unforgettable memories with family and friends. The adjacent sun porch is flooded with natural light, offering a serene space to relax and unwind. The gourmet kitchen is a chef's dream, featuring top-of-the-line stainless steel appliances, custom cabinetry, and a generously sized center island. Whether you're preparing a casual breakfast or a gourmet feast, this kitchen provides the perfect backdrop for culinary creativity. The master suite offers a private sanctuary for rest and relaxation. Featuring a spacious bedroom area, a lavish bathroom with high-end finishes, providing ample closet and storage space for your personal items. The fully finished basement provides even more living space that can be used as a recreation room, home theater, or fitness center. A convenient half bathroom on this level adds to the functionality and comfort of the home. This extraordinary home represents refined living, offering a combination of sophistication, comfort, and style. With its thoughtful design, luxurious amenities, and prime location. Located just steps away from a variety of local amenities. Penn Alexander K-8 public grade school*. *Catchment Area. You will be conveniently located near the Farmers' market, Dog Park, Baltimore Avenue's restaurants shops & cafes. Close to HUP, CHOP, Penn, Drexel, University of the Sciences. Plenty of convenient SEPTA options with convenient access to Center City, Phila International Airport and all major highways. Welcome Home!!!!
Courtesy: Keller Williams Main Line, 6105200100
View additional infoLocation! Location! This once lovely 4 bedroom 3 bath home is now ready for you and yours to restore to it's former glory. Right off of Baltimore Avenue, this End Row Townhome has a tiled enclosed porch, spacious living, large dining room, First floor full bathroom, and updated kitchen and breakfast room . Upstairs offers 3 bedrooms with 2 full baths. Basement is partially finished with main area and two additional rooms that could be basement bedrooms with proper egress. Don't miss out on this awesome opportunity for under market value. Home is being sold as is where is.
Courtesy: HomeSmart Realty Advisors, (215) 604-1191
View additional infoWelcome Home to this massive 4bd 3.5 ba home on a quiet tree lined street in the Cobbs Creek area. Truly a family space that can be owned for generations to come, this home offers everything you could think of and more. As you enter the front door, you are greeted by a large open concept first floor that features grey distressed flooring, ample recessed lighting, a large window which allows for great natural lighting and freshly painted walls. Moving along, you'll notice a natural fireplace area right before you get to your conveniently located powder room. This space features new porcelain tile, new vanity, new toilet and lighting. The true star of this floor is the large chef's kitchen which is equipped with white shaker style cabinets, distressed quartz countertops, mosaic subway style backsplash, gold fixtures and all new stainless steel appliances. It also features a L shaped island with gold hanging pendant lights. This space is ideal for entertaining or making those large family Sunday dinners! Moving upstairs to the second floor, there are three very nice sized bedrooms with ample closet space in each. This floor also has a very large full bathroom that features a 5 foot his and hers double vanity, bluetooth LED mirror, new porcelain tile, tub/shower and sleek black fixtures. This is truly an oasis. This floor also conveniently features a laundry area- because who really wants to be carrying all those loads of clothes up and down the stairs repeatedly? :) The 3rd floor is the absolute best part of this home. This entire floor is the masters suite equipped with a large bedroom, full masters bathroom with new tile, new vanity a bluetooth LED light and a full room as your walk in closet. This is truly space you can call your own and probably would never want to leave :) In addition to all of these great features, this home also includes a fully finished basement equipped with another full bathroom, and a driveway with a garage! Thats right.....a garage! You can use this space storage, parking your car or whatever else your heart desires. With new electric, new plumbing, new HVAC, new iron railings and a host of other things, this is definitely the house for you! Schedule your showing NOW!
Courtesy: HomeSmart Realty Advisors, (215) 604-1191
View additional infoNOTHING LIKE YOU'VE EVER SEEN BEFORE!! Welcome Home to this 4bd 3ba Buyer's dream home in the Cobbs Creek section. The owner spared no expense in this property to make sure the future buyer has a top notch home experience for years to come! As you enter the home, you are immediately greeted by a spacious vestibule area. This can be used for a number of different things such as an office or reading room. The true experience starts once you get past the vestibule and step into your open concept living area. This large space features ample recessed lighting, distressed grey flooring and an exposed brick wall that runs the length of the entire first floor. The focal point of this living area has to be the modern black accent wall with a sleek herringbone design and a fireplace. Imagine the family movie nights you could have here:) Moving past this area is where you will really be WOWED! You will notice new floating stairs accented with floor to ceiling glass. This is truly something straight from HGTV. Moving past this area is your dream chef's kitchen complete with everything you could think of. This kitchen features grey soft closing cabinets, black distressed granite countertops, hexagon shaped glass mosaic backsplash and all new stainless steel appliances. This space also features a pot filler for a true chef's kiss. There is also a brand new deck right off the kitchen. Just think of all the family barbecues you could have here. As you move upstairs, you'll notice a very modern hanging chandelier at the top of the steps which gives you a welcoming feeling as you navigate to the second floor. On this floor there are three generous sized bedrooms including the master bedroom which carries the same distressed flooring from the first floor, an accent exposed brick wall. recessed lighting, very modern lighting pendant, walk in closet and your very own master bathroom. This bathroom includes a spacious shower new sleek black tile, new vanity, a new mirror and other black accents. Also on this floor are an additional two bedrooms with ample closet space and a brand new full sized hall bathroom. This property also features a large fully finished basement which serves as a 4th bedroom, man cave, office or anything else you would desire. There is also a full bathroom conveniently located here along with a separate, enclosed room for laundry. Included with the great features of this home are also new electric, new plumbing, new HVAC, new roof and a host of other things. Conveniently located close to local transportation ,major highways that can take you anywhere you desire in record time, this home checks off all the boxes
Courtesy: Compass RE, (610) 947-0408
View additional infoStep into your ideal home nestled in the historic Cedar Park neighborhood of West Philadelphia. This stunning twin Victorian residence sits on a picturesque tree-lined street, seamlessly combining classic charm with contemporary luxury. As you approach, a delightful front porch beckons, offering a serene spot for outdoor relaxation and social gatherings, all while enhancing the home's overall allure. Upon crossing the threshold, you're greeted by a spacious, light-filled living area adorned with soaring ceilings and showcasing exquisite cherry hardwood flooring that gracefully extends throughout. The warm, inviting tones of the flooring beautifully complement the intricate crown molding and historic accents, while the abundant natural light streaming in through the generous windows creates an inviting ambiance. The open-concept layout effortlessly flows into a formal dining room and a well-appointed kitchen, ideal for both intimate gatherings and seamless entertaining. The gourmet kitchen boasts modern appliances and a perfect marriage of practicality and style. Adjacent to the kitchen, a convenient storage/laundry room with a powder room awaits, providing easy access to the expansive backyard â an ideal space for hosting outdoor gatherings with family and friends. Venture to the upper levels to discover six thoughtfully designed bedrooms, each exuding its own distinctive character. Whether you seek a tranquil retreat, a home office, or multiple bedrooms, these rooms offer endless possibilities, blending modern comfort with the home's Victorian heritage. Each floor also features a full bath with contemporary fixtures and vintage-inspired tiles, adding a touch of timeless elegance. A standout feature of this property is the expansive attic space, offering abundant storage and endless potential for customization. This versatile area provides a blank canvas for your creative vision to flourish. Situated in the desirable Cedar Park neighborhood, you'll relish the convenience of nearby shops, cafes, and parks, with effortless access to public transportation connecting you to the vibrant culture and amenities of University City and Center City Philadelphia. This exceptional property won't stay on the market for long â schedule your appointment today to experience the timeless allure of this home.
Courtesy: Keller Williams Main Line, 6105200100
View additional infoA Charming Renovated Home! Enter the front door to the spacious living room with radiant fireplace adding ambiance to the room. The dining and living rooms plus kitchen are all combined to provide an open concept first floor living style. The kitchen has plenty of granite counter space for preparing your gourmet meals. There are all new appliances and beautiful new kitchen cabinets. Open the kitchen door and step out onto the deck for convenient grilling during hot summer months or just relax on the deck or in the backyard. For your convenience, there is a powder room on the first floor. Ascend the stairs to the second floor where you will find three very spacious bedrooms, each with plenty of closet space. The hall bathroom has a relaxing bath tub and lovely vanity plus storage area for personal belongings. Additional storage can be found in the hall linen closet. The full basement is finished and has a full bathroom with stall shower. Also the new washer and dryer are located in the basement. This home has central air conditioning and fenced-in front and rear yards allowing for private entertaining moments. There are new windows, new floors, new roof and new walls. This is a great place to call home.
Courtesy: Compass RE, (267) 435-8015
View additional infoWelcome to the home you've been dreaming of. This University City Victorian home has been beautifully preserved and upgraded, resulting in a truly stunning property with a perfect blend of timeless charm and modern comfort. This gem has undergone a full renovation while preserving its original character, including stunning stained glass, intricate woodwork and moldings , built-in windows, fireplaces, an impressive original staircase, theater room and so much more. As you step inside the home, get ready to be impressed by the expansive and spacious living room featuring tall ceilings, recess lighting, book shelves, a bay window and a cozy working wood fireplace with the original mantel, seamlessly flowing into a dining area and the modern chef's kitchen. The kitchen boasts a grand island, tall cabinets, wine fridge, range hood and a layout designed for effortless entertaining and everyday living. Completing the main level, an essential mudroom and a convenient half bath lead to the expansive and custom deck and large backyard, creating the ideal setting for summer BBQs and outdoor enjoyment. Ascend to the second floor and discover a double door leading into the spacious bedroom or secondary living area adorned with a working fireplace and an abundance of natural light, creating a welcoming and versatile space. Conveniently situated in the middle of the hallway, a full bathroom ensures practicality and comfort for residents and guests alike. The true centerpiece of the second floor is the luxurious en-suite master bedroom, complete with a generously-sized walk-in closet, a second smaller closet and a spa-like bathroom featuring a multi-jet stand-up shower, a freestanding tub, heated flooring, a double vanity, and more. Towards the end of the wholeway, a second set of stairs provides direct access from the upper level to the kitchen, enhancing the seamless flow and functionality of the home. Step onto the bright third floor, where a skylight floods the space with natural light, creating an inviting ambiance. This floor boasts two sizable bedrooms and two smaller ones offering versatile options for an office space, library, guest bedrooms, or any other purpose that suits your needs. A full bathroom and laundry complete this level, providing convenience and comfort. Additionally, the fully carpeted and insulated attic floor presents an ideal storage solution, ensuring ample space to keep the home organized and clutter-free. The fully finished lower level presents a spacious open layout with high ceiling height and recessed lighting, providing a versatile and inviting space for a variety of uses such as another living space, gym,etc. A separate barn door leads into a dedicated home theater space, offering a touch of luxury and a perfect setting for relaxation and entertainment. This stunning home has undergone a full renovation, including brand new mechanicals, HVAC, heating, plumbing, and electrical systems. These modern updates not only enhance the home's functionality and comfort but also ensure maintenance-free living for the new owners for years to come. It's a significant investment in the long-term durability and convenience of the property. This home is situated in the vibrant and historic neighborhood of West Philadelphia near university city, celebrated for its stunning Victorian homes, picturesque tree-lined streets, and diverse community. Cedar Park is a highly sought-after area, boasting a thriving cultural scene, local businesses, and a tight-knit community. Its convenient proximity to major universities, hospitals, and institutions, coupled with its easy access to Center City, makes it the ideal location.
Courtesy: Market Force Realty, (866) 993-8585
View additional infoBeautifully remodeled from top to bottom! Very quite block ! Right on intersection of 52nd st and Baltimore ave. Come , see and fall in love !
Courtesy: Market Force Realty, (866) 993-8585
View additional infoThis beautiful 4 bedroom, 2.5 bathroom home perfectly resides on intersection of 54th street and Greenway ave- straight way to the South Philly . Location is really good-in close proximity to all transportation lines, to all of the restaurants, bars, grocery stores, and coffee shops. As you enter the home you will immediately notice natural flooring throughout the house(no carpet at all) and the spacious open floor plan layout. This main level has tons of room for a living and dining area along with a half bathroom and exit to the newly fenced rear yard with fresh concrete patio. The stunning kitchen features stainless steel appliances, beautiful Expresso wood cabinetry, tile backsplash, room for barstool seating. The open-layout living and dining area with chair moldings, wall frames, recessed lighting and beautiful chandelier's in combination with light floors really conveys the volume and comfort of this house. Make your way upstairs to find 3 spacious bedrooms with new floors each with ample closet space and two full bathrooms. The master bedroom with his bathroom are filled with modern details and ideas. The finished basement offers vinyl floors, additional space for entertainment and a huge bedroom. It's a full rehab by permits with new plumbing pipes and electric wires throughout the house , brand new efficient water heater, central air HVAC system, Updated with an amazing attention to detail and the finest quality, this home is a must see! Disclosure: Listing Agent has financial interest. The property are under live video and audio surveillance. All access and showings are recorded and monitored remotely. By entering the property, you give automatic consent to be recorded and monitored with both video and audio. Footage stored off site. All video and audio recordings could be made public.
Courtesy: Compass RE, (610) 822-3356
View additional infoWelcome Home to 5941 Washington Ave! As you walk up onto your newly cemented front porch, allow the bold yellow front door to escort you inside your new beautifully renovated home. With recessed lighting throughout, graciously navigate through your spacious living room with all new hardwood floors under your feet. For those chilly spring nights, sure, why not put your newly built-in gas fireplace, with a remote, on for movie nights, for added effects of course. Before you make your way towards your new kitchen, freshen up in your powder room with a mosaic luxury tiled floor. Beautiful hardwood floors still extend a warm invitation to your feet as you enter into the kitchen. A charming white porcelain farmhouse sink with your new pot filler stands ready for your convenience. New stainless steel appliances. Gorgeous kitchen granite countertops. White subway tiles embrace the kitchen wall backsplash. Soft closed cabinets with extra cabinets under the island is an added space saver. With seating for four at the island, it's never a dull moment. Get excited about making dinner with the convenience of your new gas stove range. Exit your kitchen, through your one-of-a-kind handcrafted sliding barn door, into your laundry room with washer/dryer hook-ups positioned atop imported tiles from Italy, out onto your new blue concrete, rock pebbled floored backyard to relax or entertain. As you head upstairs, allow your spacious hallway to welcome you into four charming bedrooms with generously sized closets. Get ready in the mornings in your hallway bathroom with black & white mini diamond flooring, a shower/tub combo with subway tiled shower walls and a recessed tile shelf for your bodywash. Grinning as you embrace the natural light while opening your new window to feel the breeze. In your primary suite, take your time getting ready in your private bathroom with a stand up shower and stunning tiled floor with an intricate mosaic design that compliments yet another recessed tile shelf for soaps and shampoos. Enjoy peace of mind in your basement with not only new concrete flooring, but also with the addition of a new sump pump, ensuring a dry and comfortable environment. The seller spared no expense in this beauty! New roof. New wiring. New doors. New Hardwood floors. New windows. New plumbing. New exterior siding. New exterior front steps. New 50-gallon water tank. New HVAC. This house awaits your warmth and personal touch. Won't last! Call me to schedule your private walk-through today!
Courtesy: Long & Foster Real Estate, Inc., (610) 853-2700
View additional infoAbsolute Bargain! Unbelievable Price! Priced Low & Firm for the savvy investor read to take on this opportunity. This large twin in the Kingsessing Neighborhood is priced to sell and ready for your renovation ideas! Perfect for the savvy investor or someone handy looking for a sweat equity opportunity. Complete the started renovations or start fresh and make it your own. Hurry it wont last long at this low price. Complete the started renovations or start over and make it your own. Don't miss this golden opportunity for a fantastic deal in a wonderful area. Quick closing Preferred.
Courtesy: Compass RE, (267) 435-8015
View additional infoLocated on a beautiful tree-lined block in Cedar Park, this lovely 3 bedroom, 2.5 bath porch-front twin home has been updated with modern comforts â CENTRAL AIR, UPPER FLOOR LAUNDRY, 2nd FLOOR ENSUITE â and has pulled charm from the past with the installation of glorious, reclaimed custom closets. A full front porch and lots of natural light welcome you as you enter the bright and airy living room, featuring a vestibule and stained glass windows. Original hardwood floors flow into a spacious dining room, perfect for enjoying time with family and friends. Past the dining room is a good-sized kitchen with easy access to a spacious backyard space. A half bathroom and smartly placed closet complete this level. Upstairs you'll enjoy three spacious bedrooms and two full, updated bathrooms. A deep basement has ample ceiling height for extra space and a 2nd laundry area with a utility sink. Located on a low traffic block that is a terrific location within an easy walk to numerous parks â plus restaurants, coffee shops, shopping, the University City Swim Club, Mariposa Food Co-op, Cobbs Creek Nature Center with its lovely trails and meadows, Laura Sims Skatehouse, tennis courts, and so much more! Youâll also be near HUP, CHOP, Penn, Drexel, St. Josephâs, with an easy commute to Center City by car or bike with plenty of convenient trolley and bus options. Welcome Home!
1–25 of 182 properties displayed
How may I help you?Get property information, schedule a showing or find an agent |
|||||||||||||||||||||||||||||||||||||||||||||||||||||||||||||||||||||||
Copyright © Metropolitan Regional Information Systems, Inc.








