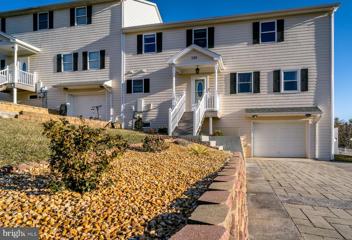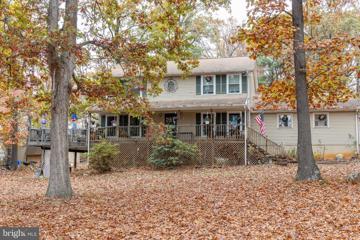 |  |
|
Rockingham VA Real Estate & Homes for Sale5 Properties FoundThe median home value in Rockingham, VA is $735,000.
The national median home value is $308,980.
The average price of homes sold in Rockingham, VA is $735,000.
Rockingham real estate listings include condos, townhomes, and single family homes for sale.
Commercial properties are also available.
If you like to see a property, contact Rockingham real estate agent to arrange a tour
today!
1–5 of 5 properties displayed
Refine Property Search
Page 1 of 1 Prev | Next
Courtesy: Funkhouser Real Estate Group, (540) 298-0280
View additional infoLocation! Ridgetop and Mountain Views! In the County and within proximity to Sentara, JMU and all this area has to offer! There is so much to love about this open and spacious floorplan that treats you with the warmth of a newly refaced gas fire place in the the heart of your home, finished with hardwood throughout the main floor, and patio doors from the dining area that lead you to a wrap around deck for you to enjoy the outdoors in your large fenced yard! Your roof is brand new and so is your HVAC System and Heat Pump! Don't miss this opportunity to just move-in and call it home!
Courtesy: Nest Realty Shenandoah Valley, 5407122733
View additional infoCountry convenience! A cabin tucked away on almost 3 acres within 1 mile of Sentara RMH? What a hidden gem! You'll know that you've found your new home as soon as you open the door into the great room. The floor-to-ceiling fireplace will catch your eye and warm your heart; nothing beats the cozy crackle of a real wood fire. The airy glow of natural light follows you into the kitchen/dining area, with windows inviting you out onto the wrap-around deck. Sights & sounds of nature surround you on the deck, whether you're embracing the sun's winter rays or seeking summer shade. A roomy primary suite, laundry, and pantry complete the main level. There's plenty of room for guests upstairs (or an office!) with 2 bedrooms, a full bath, and media area. Whether it's board games or a big screen, the finished basement rec room is your next fun hangout. Is woodworking your thing? Check out the workshop. Enough room for storage? The basement has you covered, and while you're there, check out the premium Gree 3-ton heat pump just installed in Oct 2023. The shed holds everything you need for the garden of your dreams in your massive back yard. R3 zoning offers additional intriguing investment possibilities- ask your agent for details. Call today!
Courtesy: Valley Realty Associates
View additional infoWelcome to 2953 Rutledge Rd, an absolutely stunning 3-bedroom, 3-bathroom home in Preston Lake. Built in 2023 and now better than new, this home features premium upgrades including luxurious remote control blinds, a Kinetico water filtration/softener system, and a premium vinyl fence. The open floor plan is perfect for entertaining, boasting a modern kitchen with state-of-the-art appliances and a spacious primary suite with an en-suite bathroom and walk-in closet. Energy-efficient construction ensures lower utility costs, while beautiful landscaping adds great curb appeal. Located in the desirable Preston Lake community, enjoy access to a clubhouse, scenic walking trails, lake views and much more. This home offers a peaceful suburban lifestyle with nearby shopping, dining, and entertainment options. Donât miss out on this gorgeous and upgraded home. Contact us today to schedule a viewing and experience all the comfort and convenience this home has to offer.
Courtesy: May Kline Realty, Inc, (540) 810-7277
View additional infoUpdated 3-Story Duplex in quiet neighborhood great for walking with views, 3 miles from downtown Harrisonburg and 1 mile to I-81. Lower level features large family room, full bath, deep single garage & storage room. Main level hosts living room, kitchen & dining area, bedroom with full bath used as an office, laundry room shared with 1/2 bath. Kitchen appliances replaced in 2022. Upper level features total of 4 bedrooms - 2 bedrooms with full baths, 3rd bedroom, 4thbedroom has a shower & plumbed for the 4th on-suite. Relax on the spectacular entertaining rear patio boasting with stone scape on 2 levels, 7' vinyl privacy fence with12x18 pool & mature landscaping. Hardy Plank siding provides noise reduction.
Courtesy: May Kline Realty, Inc, (540) 810-7277
View additional infoWooded setting with seasonal distance views. Covered front porch to relax and enjoy morning coffee. Main level features Kitchen, Living Room, 1/2bath and Family Room! Upper levels hosts the primary bedroom & on suite, 3 additional bedrooms and a full bath. Walk-Out Basement offers a den/guest space with full bath. Outbuildings & Fruit Trees. Convenient to Harrisonburg and Route 42.
Refine Property Search
Page 1 of 1 Prev | Next
1–5 of 5 properties displayed
How may I help you?Get property information, schedule a showing or find an agentRockingham & Nearby CitiesRockingham ZIPs |
|||||||||||||||||||||||||||||||||||||||||||||||||||||||||||||||||||||||
Copyright © Metropolitan Regional Information Systems, Inc.






