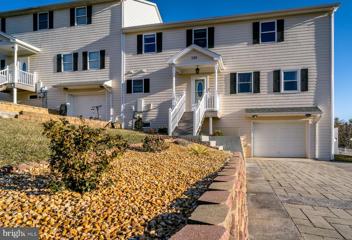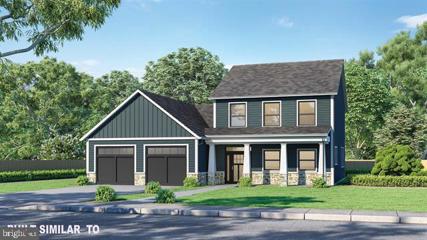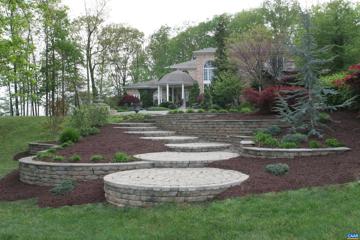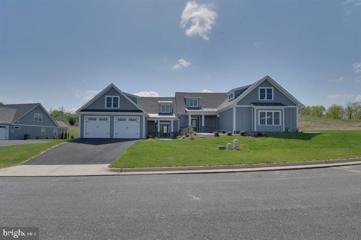 |  |
|
Weyers Cave VA Real Estate & Homes for SaleWe were unable to find listings in Weyers Cave, VA
Showing Homes Nearby Weyers Cave, VA
Courtesy: May Kline Realty, Inc, (540) 810-7277
View additional infoUpdated 3-Story Duplex in quiet neighborhood great for walking with views, 3 miles from downtown Harrisonburg and 1 mile to I-81. Lower level features large family room, full bath, deep single garage & storage room. Main level hosts living room, kitchen & dining area, bedroom with full bath used as an office, laundry room shared with 1/2 bath. Kitchen appliances replaced in 2022. Upper level features total of 4 bedrooms - 2 bedrooms with full baths, 3rd bedroom, 4thbedroom has a shower & plumbed for the 4th on-suite. Relax on the spectacular entertaining rear patio boasting with stone scape on 2 levels, 7' vinyl privacy fence with12x18 pool & mature landscaping. Hardy Plank siding provides noise reduction.
Courtesy: Innovation Properties
View additional info****Charming Historic Home in Prime Staunton Location**** Discover timeless elegance in this circa 1900s home, built in 1892, nestled in the heart of Staunton, VA. This beautifully preserved residence seamlessly blends historic charm with modern conveniences, creating an inviting and versatile living space. The heart of the home, the kitchen, boasts new smart appliances, ensuring your culinary adventures are both efficient and enjoyable. Recent updates include a new roof, gutters, and gutter guards installed in 2023, offering peace of mind for years to come. The encapsulated basement, also completed in 2023, provides a clean and dry space, ideal for storage or future expansion. Step inside to find freshly painted walls that breathe new life into every room. The freshly sanded hardwood floors add a touch of sophistication, leading you through the spacious and light-filled interiors. The newly renovated master bathroom offers a serene retreat with modern fixtures and finishes. This home?s versatility is a standout feature. Canbe utilized as an Airbnb, it can effortlessly transition back into a lucrative rental property.
Courtesy: Innovation Properties, LLC, (703) 782-4422
View additional infoWALK THROUGH VIDEO LOCATED IN FACTS AND INFORMATION SECTION UNDER VIRTUAL TOUR ****Charming Historic Home in Prime Staunton Location**** Discover timeless elegance in this circa 1900s home, built in 1892, nestled in the heart of Staunton, VA. This beautifully preserved residence seamlessly blends historic charm with modern conveniences, creating an inviting and versatile living space. The heart of the home, the kitchen, boasts new smart appliances, ensuring your culinary adventures are both efficient and enjoyable. Recent updates include a new roof, gutters, and gutter guards installed in 2023, offering peace of mind for years to come. The encapsulated basement, also completed in 2023, provides a clean and dry space, ideal for storage or future expansion. Step inside to find freshly painted walls that breathe new life into every room. The freshly sanded hardwood floors add a touch of sophistication, leading you through the spacious and light-filled interiors. The newly renovated master bathroom offers a serene retreat with modern fixtures and finishes. This homeâs versatility is a standout feature. Previously utilized as an Airbnb, it can effortlessly transition back into a lucrative rental property. The master bedroom is thoughtfully wired and plumbed to support an upstairs kitchen, enhancing its potential as a self-contained unit or guest suite. Location is everything, and this property delivers. Situated just a few blocks from the famous Beverly Street corridor, youâll enjoy easy access to an array of shops, restaurants, and daily necessities. Walkability is key, allowing you to embrace the vibrant community and historic charm that Staunton is renowned for. Donât miss the opportunity to own a piece of history with modern comforts. Schedule your private tour today and experience the unique allure of this exceptional Staunton home. $699,900Sf4- Old Oaks Dr Staunton, VA 24401
Courtesy: Old Dominion Realty
View additional infoMove the WHOLE family into the Monterey! This is a Myers Corner exclusive 2 story home with an efficient and stunning floor plan. Both the first and second floor have a primary suite perfect for in-laws or visiting guest privacy. The full unfinished basement can add so much to your home and designed specifically for your needs. We use well crafted systems through out our homes with duel fuel HAVC standard, Superior wall system in basement, Jamie Hardie siding and so much more. Stop by Myers Corner today, where quality and customer service are not sacrificed. $2,250,00012517 Spotswood Trl Elkton, VA 22827
Courtesy: AVENUE REALTY, LLC
View additional infoBeauty abounds at this exquisite French provincial style property, conveniently located on Route 33, near Massanutten. Enter through handsomely crafted stone pillars, with lights and an electric wrought-iron gate, and follow the driveway around the immaculately maintained grounds filled with lush landscaping. Grounds also feature a replica of the historic Mabry Mill, a pond, multiple courtyards, stone paths, walkways, and more. The exterior features expertly crafted quoin brickwork, arches, and stone masonry, with expansive covered brick patios. Enter the property through a grand front entrance into a large foyer and gallery/great room. The main level features a great room, kitchen, sunroom, multiple offices, workspace, and a production wing (currently used for business purposes). The second level features the residence with three primary bedroom and ensuite bathrooms, a luxurious dining room, a spacious kitchen with an island and plenty of countertop and cabinetry space. Throughout the property you will find exquisite detail and craftsmanship; including, custom trim, arch doorways and windows, grand pillars, high ceilings, + more. The property currently operates a business with a special use permit for a photography studio.,Cherry Cabinets,Formica Counter,Oak Cabinets,Solid Surface Counter,White Cabinets,Fireplace in Great Room,Fireplace in Kitchen,Fireplace in Living Room $259,000111 W Hampton St Staunton, VA 24401
Courtesy: EXP REALTY LLC - FREDERICKSBURG
View additional info**Back on the market with NEW CMU Foundation Wall & Other Improvements!** It's all about Location, Location, & Zoning! This residence zoned B-1 Business has 3 Bedrooms & 1.5 Baths with an incredible enclosed outdoor space. Situated just off Middlebrook Ave across from the new Staunton Steam Apartments, it is less than 1 mile from downtown Staunton where you can enjoy popular restaurants, watering holes, and everything the area has to offer right at your fingertips. Sold together, this property comes with a second adjacent lot fully enclosed by privacy fence with established landscaping, hot tub, greenhouse, & Koi pond with it's own resident bullfrog. During current ownership, upgrades include: Structural Foundation Wall Replacement (x2), GFCIs, New dual zone HVAC, new metal roof, upgraded electrical panel, hot water heater, fencing & exterior improvements, interior finish upgrades, and more. May be used as business or residential. Second lot comes with purchase and is enclosed by fence (side yard). Street Parking or park in adjacent spots immediately next to house granted by verbal agreement with the owner. $124,900208 Myrtle St Staunton, VA 24401
Courtesy: EXP REALTY LLC - FREDERICKSBURG
View additional info**As of 9/3/24 Hybrid septic system now operational with new grinder pump!** Investor Special Property is sold entirely as-is, where-is, with no warranties expressed nor implied. Looking for your next fixer upper super close to Gypsy Hill Park? Come have a look! Zoned R-3! Has potential to be converted into Up/Down Duplex. 2 Beds, 2 Full Bath total. 1 Bed & 1 Bath on each floor. Walk-out basement. Large fenced rear yard. Private dead-end street. Upgraded 200 Amp Electrical. Glo Fiber Internet hookup established. Washer/Dryer in laundry room. Newer Window AC unit(s). Vinyl Windows. Hybrid septic system collects and grinds waste, then pumps uphill to the public sewer at street level. Nice potential for a buyer or investor willing to put in some elbow grease. Schedule your tour today! $549,000132 Walsh Ln Waynesboro, VA 22980
Courtesy: Funkhouser Real Estate Group, (540) 298-0280
View additional infoWelcome home. This home offers over 3700 Sf of living space and includes many updates inside and out. Upon entry you'll be greeted with an open-concept design that presents 6 bedrooms, 4 full baths and a 2 car garage. The main level includes a spacious gourmet kitchen with quartz countertops, stainless steel appliances, luxury vinyl plank flooring throughout and a convenient guest suite or study. The newly finished basement provides additional living space for entertaining, recreation, whatever your heart desires, including a full bathroom. You will find your outdoor living just as pleasurable having a large deck that leads from your dining room with views to your backyard and access to the nearby community park that provides you with a covered picnic pavilion, fire pit and playground!
Courtesy: Old Dominion Realty
View additional infoLocation, Quality, Comfort. Introducing the Villas at Myers Corner. the Villas feature the best in design, construction and features. Located less than a mile from Augusta Health at the intersection of Lifecore Dr and Rt 250, with easy access to I 64 and 81, We focus on the buyers needs with minimal steps to enter and master BR features a curb less tile shower & walk in closet. The Villas are maintenance free and energy efficient using the best materials. THIS NEW CONSTRUCTION HOME IS MOVE IN READY! Check us out and see where quality is never sacrificed.
Courtesy: HOWARD HANNA ROY WHEELER REALTY - CHARLOTTESVILLE
View additional infoThis Ballad floorplan in Myers Corner Towns, to be built for a February move in features an open concept design with 1-car garage, 4 bed, 3.5 baths, Natural oak stairs, luxury vinyl plank flooring, spacious owner's suite with private bath & walk-in closet and INCLUDED REAR DECK overlooking mountain views! Enjoy a gourmet kitchen with upgraded cabinetry, spacious kitchen island, quartz counters & All stainless appliances included!. Every new home in Myers Corner Towns is tested, inspected & HERS� scored by a third-party energy consultant and a third-party inspector. Visit our website to schedule your visit to our decorated model home and SECURE 7,500 IN SAVINGS!,Granite Counter,Maple Cabinets
Courtesy: HOWARD HANNA ROY WHEELER REALTY - CHARLOTTESVILLE
View additional infoThe Ballad floorplan in Myers Corner Towns is situated on a quiet street with modern finishes and features. This floor plan offers an open concept design with 1-car garage, 4 beds, 3.5 baths, luxury vinyl plank flooring, spacious owner's suite with private bath, massive back yard & mountain views! Enjoy a gourmet kitchen with upgraded cabinetry, spacious kitchen island, granite counters & stainless kitchen appliances. Every new home in Myers Corner Towns is tested, inspected & HERS� scored by a third-party energy consultant and a third-party inspector. Visit our website to schedule your visit to our decorated model home and SECURE $7,500 IN SAVINGS.,Granite Counter,Maple Cabinets
Courtesy: HOWARD HANNA ROY WHEELER REALTY - CHARLOTTESVILLE
View additional infoThe Aria floorplan in Myers Corner Towns is situated on a quiet street with modern finishes and features. This floor plan offers an open concept design with 1-car garage, 3 beds, 2.5 baths, luxury vinyl plank flooring, spacious owner's suite with private bath, massive back yard & mountain views! Enjoy a gourmet kitchen with upgraded cabinetry, spacious kitchen island, granite counters & stainless kitchen appliances. Every new home in Myers Corner Towns is tested, inspected & HERS� scored by a third-party energy consultant and a third-party inspector. Visit our website to schedule your visit to our decorated model home and SECURE $7,500 IN SAVINGS.,Granite Counter,Maple Cabinets
Courtesy: HOWARD HANNA ROY WHEELER REALTY - CHARLOTTESVILLE
View additional infoHOMESITE SPECIAL! This CUL-DE-SAC END UNIT Aria floorplan for January delivery in Myers Corner Towns is situated on a quiet street with modern finishes and features. The Aria floor plan offers an open concept design with 1-car garage, 3 beds, 2.5 baths, upgraded luxury vinyl plank flooring, spacious owner's suite with private bath, massive back yard & INCLUDED REAR DECK overlooking mountain views! Enjoy a gourmet kitchen with upgraded cabinetry, spacious kitchen island, granite counters & stainless kitchen appliances. Every new home in Myers Corner Towns is tested, inspected & HERS� scored by a third-party energy consultant and a third-party inspector. Visit our website to schedule your visit to our decorated model home and SECURE $7,500 IN SAVINGS.,Granite Counter,Maple Cabinets $459,000815 Maple St Staunton, VA 24401
Courtesy: LORING WOODRIFF REAL ESTATE ASSOCIATES
View additional infoCharming Southern Farmhouse! This renovated two-unit home has incredible investment potential. Both units will rent on Air B and B for a total of $63,000 a YEAR! Beautifully updated with 3 beds/ 2 baths in the downstairs unit and two bedrooms, one bath in the upper unit. Every inch of this home has been well thought out. New roof with Architectural Shingles, copper chimney caps, and new hot water heater. All replacement windows. The kitchens and baths are beautifully redone. All stainless steel appliances were in the kitchens, and new cabinets, a sink, and Butcherblock countertops were in both kitchens. Hardwood floors throughout the home. Spend your morning sipping coffee on the quintessential front porch. Both floors have walk-in closets. Also, easy walk to downtown. Enjoy several nearby restaurants such as Mill Street Grill, Maude & Bear, and Zynodoa. This home is perfect for someone looking for an investment property. Live in one unit and rent out the other to subsidize your mortgage, or rent both out . The possibilities are endless. Open House: Sunday, 9/22 1:00-3:00PM
Courtesy: KELLER WILLIAMS ALLIANCE - CHARLOTTESVILLE
View additional infoWelcome to 165 Tomasville Dr, a stunning gem nestled in the heart of Waynesboro, Virginia! This exquisite 4-bedroom, 2.5-bathroom home is the perfect blend of modern comfort and elegance. The upgraded kitchen is a culinary dream, featuring top-of-the-line energy-efficient appliances, gorgeous countertops, and ample cabinetry, all designed to inspire your inner chef. Adjacent to the kitchen, the delightful breakfast room is bathed in natural light, making it the perfect spot for your morning coffee or casual meals with loved ones. The expansive primary suite is your private retreat, offering a serene escape with a luxurious ensuite bathroom and generous walk-in closet. The additional three bedrooms are well-appointed, providing plenty of space for family, guests, or a home office. Entertain with ease in the inviting living areas or step outside to the rear porch, where you can enjoy tranquil views of the nearly level, fully fenced backyard. This outdoor oasis is ideal for gatherings, playtime, or simply unwinding after a long day. The large unfinished basement presents a world of possibilities. Already plumbed for another bathroom, it?s a blank canvas ready for your creative touch.Call us today for your private tour!,Granite Counter,Wood Cabinets
Courtesy: AVENUE REALTY, LLC
View additional infoTimeless elegance awaits you at this beautiful property located in the Claybrook subdivision. With lovely mountain views all around, the front of the home features stone, a covered front porch, and mature landscaping along the winding walkway. As you step into the entry way, you are greeted by an open foyer, columns between the front sitting room and dining room, crown molding, and a tray ceiling in the dining room. The large kitchen is open to the living room and deck, with plenty of sunlight. A great space for entertaining! The kitchen features a large island, cherry cabinetry, and the refrigerator, microwave, and dishwasher are about three years old. Upstairs, French doors lead to the primary suite, with a large walk-in and walk-through closet. The large primary bathroom features dual vanities, a jetted tub, and a water closet. A second bedroom could double as another primary suite, featuring a large sitting area and its own door to the hallway bathroom. The basement was recently remodeled and features SmartCore flooring, a newer mini-split, new lighting, and French doors that lead outside to the beautiful custom tile patio. The basement also features a bar with mini fridge, cabinets, and a sink, a full bathroom, and a bedroom.,Cherry Cabinets,Granite Counter,Fireplace in Living Room
Courtesy: HOWARD HANNA ROY WHEELER REALTY - CHARLOTTESVILLE
View additional infoThe Aria floorplan in Myers Corner Towns, Augusta County's newest community in the heart of Fishersville! Enjoy easy access to 250, 64 & 81, just 1 mile to Augusta Health, incredible mountain views & NO YARD WORK! This home is situated in a private cul-de-sac and features an open concept design with 1-car garage, 3 bed, 2.5 baths, luxury vinyl plank flooring, spacious owner's suite with private bath & walk-in closet and rear deck overlooking a massive back yard & mature wooded tree line! Enjoy a gourmet kitchen with upgraded cabinetry, spacious kitchen island, granite counters & stainless kitchen appliances. Every new home in Myers Corner Towns is tested, inspected & HERS� scored by a third-party energy consultant and a third-party inspector. Visit our website to schedule your visit to our decorated model home and SECURE $7,500 IN SAVINGS!,Maple Cabinets,Quartz Counter $2,175,000112 Walking Horse Lane Elkton, VA 22827
Courtesy: May Kline Realty, Inc, (540) 810-7277
View additional infoVIEWS & BEAUTY ABOUND! Luxurious comfort awaits on this spectacular farm in a beautiful location near Skyline Drive, Shenandoah National Park, Massanutten Resort, countless wineries and breweries, minutes from Harrisonburg! Extraordinary customization and attention to detail throughout this gorgeous home make this property truly exceptional, including quad-zoned HVAC, 4 separate fenced paddocks (with alleyway), outdoor storage sheds, a detached garage (with a lift and workbench), a beautiful horse barn, immaculate landscaping, gutter guards, & 30 amp RV outlet. The MASTER WING offers a wet bar, gas see-through fireplace, gas fireplace in bathroom, 2 large mounted TVs, 2 walk in closets, sauna, Jacuzzi, remarkable walk-in shower and exercise room. HORSE STABLE boasts 5 stalls, conditioned office, full bath, tack room, feed room, wash bay, shavings bay, hay storage in loft, fans, and music for the equine residents. The PAVILION is perfect for entertaining with full kitchen, stone wood-burning fireplace. So many possibilities here! Not only your perfect home and farm, but also incredible opportunity for a venue or short term rentals. This jaw-dropping home has it all! A more comprehensive list of special features has been uploaded in Bright.
Courtesy: LONG & FOSTER - CHARLOTTESVILLE
View additional info3 finished levels. Four bedrooms 3.5 baths. 1 car garage. Over 1,850 sq. ft. of finished living space. Plenty of room for all! Rear-kitchen layout with 6 foot island, 42" stained cabinets, step-in pantry, stainless appliances, granite counter tops. Owners bedroom features dual vanities, step-in shower and large walk-in closet. 13x13 ceramic tile all bath floors and shower surrounds plus laundry room. Rec-room. Security system. LVP flooring in foyer, kitchen, family and dining rooms. HOA includes lawn care. Pictures and virtual tour are of a model home and show optional upgrades. Hours Thursday 2-6pm Friday through Monday 10-6, Closed Tuesday & Wednesday. Model located at 149 Willowshire Ct., Waynesboro VA,Granite Counter,Maple Cabinets
Courtesy: LONG & FOSTER - CHARLOTTESVILLE
View additional info3 finished levels. 1 car garage. Over 1,870 sq. ft. of finished living space. Plenty of room for all! Mid-kitchen layout with 9 foot island, 42" white cabinets, cabinet pantry, stainless appliances, granite counter tops. Owners bedroom features dual vanities, step-in shower and large walk-in closet. 13x13 ceramic tile all bath floors and shower surrounds plus laundry room. Rec-room. Security system. LVP flooring in foyer, kitchen, family and dining rooms. HOA includes lawn care. Pictures and virtual tour are of a model home and show optional upgrades. Hours Thursday 2-6pm Friday through Monday 10-6, Closed Tuesday & Wednesday. Model located at 149 Willowshire Ct., Waynesboro VA,White Cabinets
Courtesy: LONG & FOSTER - CHARLOTTESVILLE
View additional info3 finished levels. Three bedrooms 2.5 baths. 1 car garage. Over 1,870 sq. ft. of finished living space. Plenty of room for all! Rear-kitchen layout with 6 foot island, 42" white cabinets, step-in pantry, stainless appliances, granite counter tops. Owners bedroom features dual vanities, step-in shower and large walk-in closet. 13x13 ceramic tile all bath floors and shower surrounds plus laundry room. Rec-room. Security system. LVP flooring in foyer, kitchen, family and dining rooms. HOA includes lawn care. Pictures and virtual tour are of a model home and show optional upgrades. Hours Thursday 2-6pm Friday through Monday 10-6, Closed Tuesday & Wednesday. Model located at 149 Willowshire Ct., Waynesboro VA,Granite Counter,Maple Cabinets $159,500133 Shady Ct Waynesboro, VA 22980
Courtesy: LORING WOODRIFF REAL ESTATE ASSOCIATES
View additional infoAFFORDABLE RENOVATION OPPORTUNITY! This historic home with guest cottage is located on a cul-de-sac overlooking a pond within a new construction neighborhood which surrounds this elevated slice of Potential. If you love old house character and are capable of renovating, this a wonderful project in the small town of Waynesboro, Virginia. Not for the faint of heart, this home has seen better days. If you want to preserve an older home, instead of living in a cookie cutter house, this is your chance don't miss out! $386,688113 Shady Ct Waynesboro, VA 22980
Courtesy: LONG & FOSTER - CHARLOTTESVILLE
View additional infoBrand New Construction Move-in Ready Sales Office located at 149 Willowshire Ct., Waynesboro, VA 22980. The Kemper 1,962 Square Feet 4 Bedrooms 2.5 Baths 2-Car Garage - Luxury Vinyl Plank Flooring in Foyer, Great Room, Dining Room and Kitchen - Study with glass doors - Huge walk-in pantry - Grey cabinets, pulls, dovetail soft close drawers - Stainless Steel appliances, French door bottom freezer refrigerator - Granite Countertops - Under cabinet lights - Backsplash - 13"x13" Ceramic Tile in All Baths - Security System - 14 x 12 Patio - Washer and dryer - Pre wired for four wall mounted TVs - Transfer switch for generator,Painted Cabinets $384,780116 Shady Ct Waynesboro, VA 22980
Courtesy: LONG & FOSTER - CHARLOTTESVILLE
View additional infoUnder Construction 1,560 Square Feet 3 Bedrooms 2.5 Baths 2-Car Garage Unfinished Walkout Basement - Luxury Vinyl Plank Flooring in all common living areas - Stainless Steel Samsung Appliances - Large walk in pantry - Island with pendant lights - Granite Countertops, Tile backsplash - 13"x13" Ceramic Tile in All Baths - Step-in Shower and double vanity in Primary Bath - Security System - 12 x 12 deck with stairs - Photos may contain options that are not standard on all models or not an included feature Sales Center located at 149 Willowshire Ct., Waynesboro, VA 22980,Birch Cabinets,Granite Counter
Courtesy: LONG & FOSTER - LAKE MONTICELLO
View additional infoOver 1.3+ acres fenced in yard in Waynesboro with a remodeled 3 bedroom, 2 Full bath house. Enter through your front covered porch into your living room! And enjoy 10ft ceiling in your remodeled kitchen with stainless steel appliances. 3 spacious bedrooms along with another open space for entertaining. New HVAC system placed in 2023 along with an addition adding an owners on suite. Outside has a detached garage and ample amounts of yard space and parking. Enjoy multiple fruit trees including apple and pear trees. This house is a must see! How may I help you?Get property information, schedule a showing or find an agentWeyers Cave & Nearby CitiesWeyers Cave ZIPs |
|||||||||||||||||||||||||||||||||||||||||||||||||||||||||||||||||||||||
Copyright © Metropolitan Regional Information Systems, Inc.


























