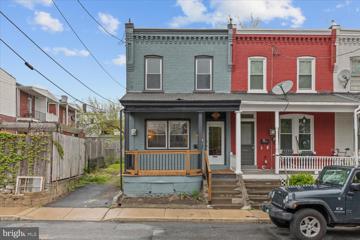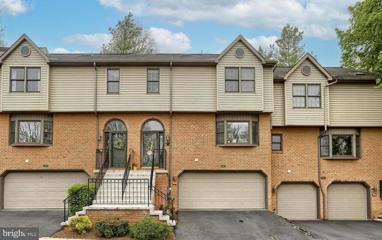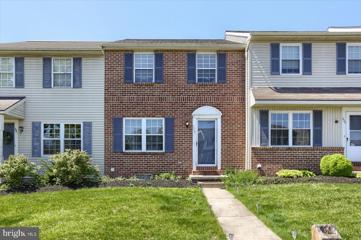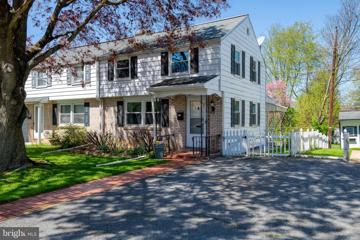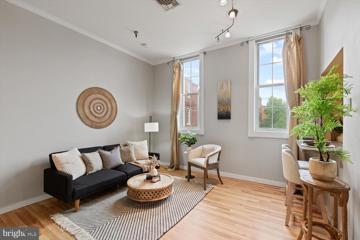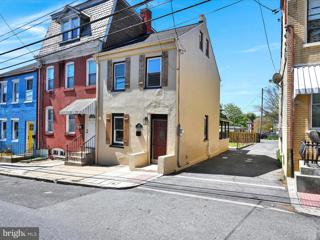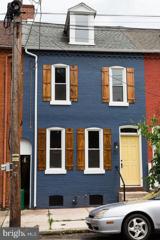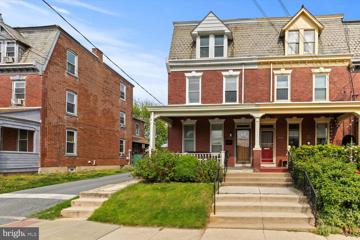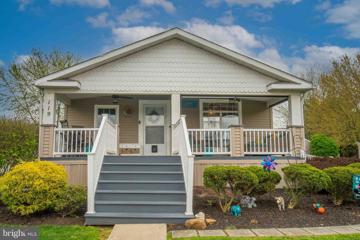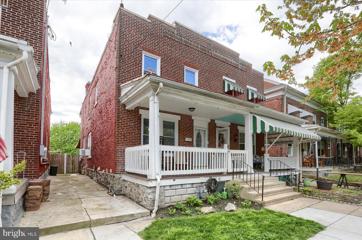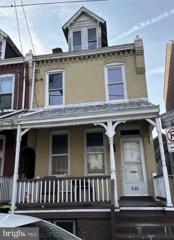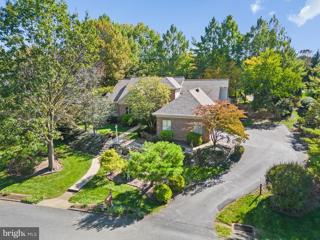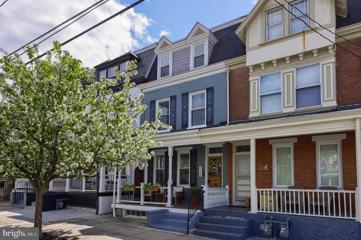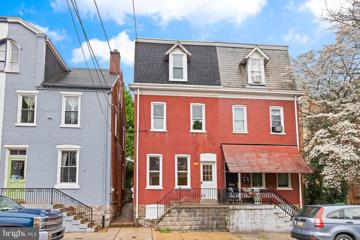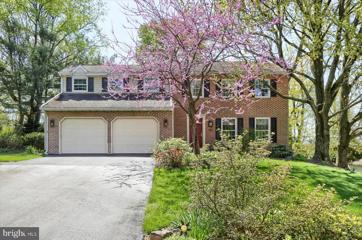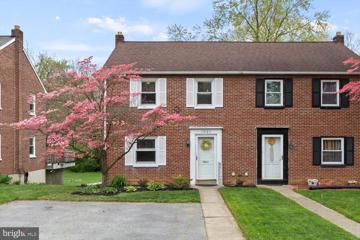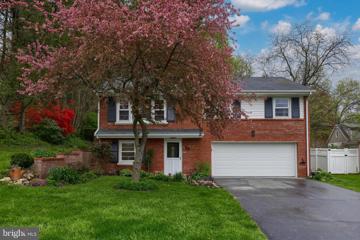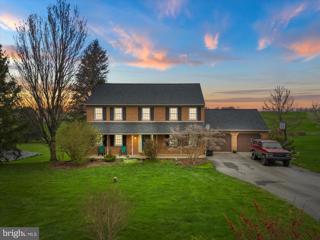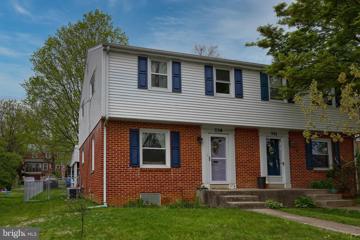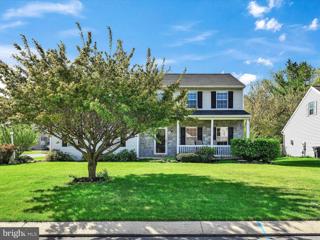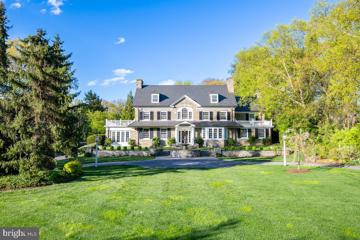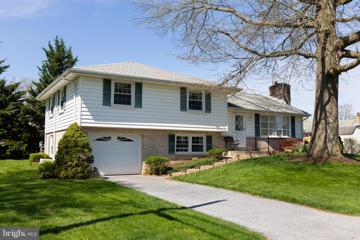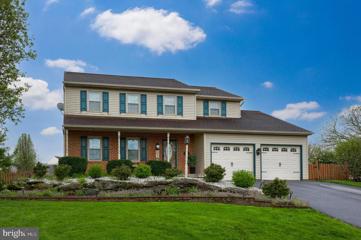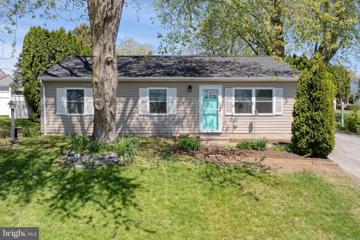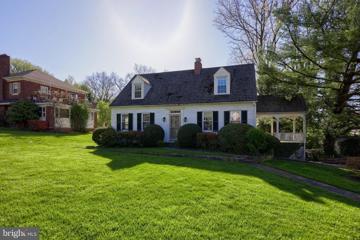 |  |
|
Lancaster PA Real Estate & Homes for Sale144 Properties Found
The median home value in Lancaster, PA is $300,000.
This is
higher than
the county median home value of $249,900.
The national median home value is $308,980.
The average price of homes sold in Lancaster, PA is $300,000.
Approximately 42% of Lancaster homes are owned,
compared to 51% rented, while
6% are vacant.
Lancaster real estate listings include condos, townhomes, and single family homes for sale.
Commercial properties are also available.
If you like to see a property, contact Lancaster real estate agent to arrange a tour
today!
1–25 of 144 properties displayed
$239,900215 Ice Avenue Lancaster, PA 17602Open House: Saturday, 4/27 12:00-2:00PM
Courtesy: Keller Williams Elite, (717) 553-2500
View additional infoWelcome to your new home at 215 Ice Ave, nestled in the vibrant heart of Lancaster City. This charming home features three cozy bedrooms and one bathroom. Step inside to discover beautiful hardwood flooring throughout, exposed brick walls and a first floor fireplace! The heart of this home is its updated, spacious kitchen equipped with modern appliances and ample counter space, ideal for cooking and entertaining. Adjacent to the kitchen, the inviting living area provides a comfortable space for relaxation and gatherings. Located just steps away from bustling Downtown Lancaster, you are always just a short walk from an array of shops, restaurants, and entertainment options, making this home not only a peaceful retreat but also a hub of convenience and downtown living! Open House: Sunday, 4/28 1:00-3:00PM
Courtesy: Hawkstone Real Estate LLC, (717) 220-5211
View additional infoWelcome Home! Does life get any easier than this? Check out this meticulously kept townhome at River Bend Place located in West Lampeter Township in the LS School District! So many up grades to this Home over the last few years, Quartz Counter Tops and Backsplash, New Furnace and AC, New Stainless Steel Kitchen appliances -Stove, Refrigerator, Microwave and Dishwasher. Not to mention New Washer and Dryer, New Water Heater with alarm (AND shut of sensor should it leak while you are away or sleeping, it shuts water flow off.... Is there anything else left to upgrade? HOA takes care off the Roof, Exterior (From the studs out) Lawn Care and Snow Removal (Drive ways too, if it is more than 3 Inches of snow). That is pretty all encompassing!... Showing will start Sat and Sunday (there will be an Open House On Sunday from 1-3 as well) All offers will be do Monday at 2pm. (Sellers have the right to take any offer at anytime prior to Deadline) *** Sale is Contingent on Seller finding Suitable Housing*** All offers must include a suitable housing Clause or Addendum (which can be discussed with listing agent prior to written offers if you like). Agents Please make sure you clients are aware of this PRIOR to showing. Thanks! Open House: Friday, 4/26 5:00-7:00PM
Courtesy: Howard Hanna Real Estate Services - Lancaster, (717) 392-0200
View additional infoUncover unbeatable affordability with this charming 3-bedroom, 1.5-bath townhome situated in Conestoga Valley School District. Boasting recent updates and equipped with gas heating and central air, this move-in ready gem offers an unparalleled opportunity for budget-conscious buyers to secure a slice of homeownership in today's red-hot real estate scene. Don't let this affordable dream slip away!
Courtesy: Coldwell Banker Realty, (717) 735-8400
View additional infoWelcome to this charming property nestled on a quiet street in a peaceful neighborhood in Manheim Township and walkable to many amenities. This delightful semi-detached residence boasts two bedrooms, one bath and ample space to call your own. One of the highlights of this property is its expensive lot, providing ample outdoor space for gardening, recreation or simply enjoying the outdoors. Conveniently located on a quiet street, yet just moments away from local amenities, Lancaster train station, schools and parks. This home offers the perfect blend of tranquility and convenience. Don't miss your chance to make this unique property your own. AHS Shield Essential Home Warranty is included.
Courtesy: Keller Williams Elite, (717) 553-2500
View additional infoWelcome Home to this newly listed property in the Clock Towers Luxury Condominium Residences, situated in Lancaster City, Pennsylvania. This low maintenance living condo offers an exceptional living experience with historical charm combined with modern updates, including two bedrooms and one bathroom. The interior features impressive 10-inch ceilings and sophisticated crown molding. Residents have access to an array of amenities such as a library, gym, club room, sauna, and patio space, enhancing the quality of life with low maintenance needs. Its strategic location is ideal for daily convenience, being within walking distance of Copper Cup coffee shop, Montessori school, and other local restaurants. Additionally, its proximity to Franklin and Marshall College makes it an attractive option for college staff or students seeking nearby accommodation. This listing provides a unique blend of luxury, history, and practicality, making it a coveted choice in the Lancaster real estate market! Schedule your showing today!
Courtesy: Berkshire Hathaway HomeServices Homesale Realty, (800) 383-3535
View additional infoCOMING SOON! Cabbage Hill end unit within walking distance to Downtown Lancaster City and the West End. Beautifully and professionally renovated from top to bottom. Featuring 3 full bedrooms and 2.5 bathrooms, this home has plenty of living space! The entire first floor features eye catching new LVP flooring, brand new doors and trim, freshly painted walls and a convenient powder room space. The fully updated kitchen is ideal for those who enjoy to cook at home! It offers gorgeous brand new white cabinets, tiled backsplash and granite countertops. The brand new stainless steel appliances and spacious countertop space will make prepping and preparing meals dream! The upstairs features a spacious primary suite and 2 spacious additional bedrooms. Both the upstairs full bathrooms feature tiled showers, tiled flooring and new vanities. This move in ready home features brand new natural gas heating, central A/C, replacement windows and a newer roof (2022). The spacious and usable basement is perfect for storage space or additional living space. It also offers quick access to the backyard area. The outside features a a beautiful patio space and spacious backyard perfect for enjoy summer evening. This home also offer 1 off street parking space. Schedule your showing today or stop by our open house! Open House: Sunday, 4/28 1:00-3:00PM
Courtesy: Howard Hanna Real Estate Services - Lancaster, (717) 392-0200
View additional infoYou need to make this your home!. As you enter this home's open floor plan with recently finished reclaimed wide plank wood floor, exposed wood ceiling, track lighting and exposed HVAC ducting. You will appreciate the custom kitchen with granite countertops, There is a perfect mix of rustic open shelving and new soft close cabinets, breakfast nook with built in seating, recessed lighting and Samsung Stainless Steel Appliances. Your guests can relax in the living room while you interact with them as you make final preparations for your meal. Head to the dining room, which boasts nice bright shiplap. The back addition adds a mudroom with laundry. The second floor and find the large back bedroom next the gorgeous bathroom. The master bedroom suite with his/hers closets, exposed brick wall and large full bathroom with walk-in shower. You will love the 3rd floor this bedroom/office/studio/great room is a great spot to hangout, especially with the large roof deck. You will love having a half bath on the 3rd floor, imagine drinking your coffee or sipping a glass of wine as you hang out on your deck. Newer Gas furnace, gas water heater, roof and windows. This house is in solid condition. Convenient location with the hospital 2 blocks away, Stubby's right across the St. So much to love about the house, come check it out!! $349,900323 Nevin Street Lancaster, PA 17603
Courtesy: Keller Williams Elite, (717) 553-2500
View additional infoThis is your opportunity to own a freshly remodeled Lancaster City home with a Primary Suite and Off-Street Parking! Located 2 minutes West of Downtown culture and 2 blocks away from Buchanan park, this home is perfect for a new owner looking for a prime Lancaster City location. Special features of this home include a recent remodel of the home with refinished hardwood floors, exposed beam ceilings, a newly constructed primary suite on the third floor, and bright and spacious kitchen, and off street parking with a new cement parking slab located at the back of the property. The first floor features earthy, newly refurbished wooden accents and an open floor plan between the living room and the dining room. The details of the wooden balusters and refinished wooden staircase are impeccable and the floors are meticulously maintained. The bright kitchen features a large build in pantry, updated appliances, and plenty of workspace for a busy new owner. Exit through the kitchen to find the open back yard with a privacy fence around the perimeter and plenty of room for outdoor activities and gardening. Beyond the fence lies a newly installed cement parking slab to fit 2 cars for off street parking! The second floor's layout includes 2 large bedrooms with sizable closets and plenty of natural light. The full bathroom sits between one of the bedrooms and the second floor laundry room! A bonus third floor makes up the whole primary suite, a large bedroom including two his and hers closets and access to a private bathroom. The bathroom has jack and jill sinks and a lovely step in shower. There is plenty of on street parking and the location is perfect for walking to and from the park or downtown restaurants and shops. You'll never want to leave. Enjoy the floor plans and room measurements at the end of the photos. Showings begin on Friday 4/26. Schedule your showing today!
Courtesy: Real of Pennsylvania, 7173445577
View additional infoOpen House: Saturday, 4/27 10:00-12:00PM
Courtesy: Berkshire Hathaway HomeServices Homesale Realty, (800) 383-3535
View additional infoLovingly cared for home in Lancaster City's northwest is ready for you to move in! Renovated kitchen and full baths with updated paint and flooring throughout. Enjoy low utility bills with a new, energy efficient natural gas heat, tankless hot water heater combo. Finished basement with additional full bath! Peaceful backyard with off-street parking. Schedule you're showing today!
Courtesy: Home 1st Realty, (717) 208-3250
View additional infoFantastic investment opportunity in the heart of Lancaster city! This 4-bedroom, 1-bathroom property is ripe for renovation and primed for profit. This home offers endless potential for investors looking to build their portfolio. With its spacious layout and convenient location, this property is ideal for both rental income or resale. This won't last long! Schedule your showing today!! Open House: Friday, 4/26 5:00-7:00PM
Courtesy: Lusk & Associates Sotheby's International Realty, (717) 291-9101
View additional infoCustom Norman Graham home nestled on a nicely landscaped half-acre wooded lot in the tranquil neighborhood of Waterford. With newly painted rooms throughout the main level, this home shines! Elegantly accented on the exterior with brick and stone, the four-bedroom residence provides a convenient first floor ownerâs suite and private bath with a walk-in tub and separate shower. A bright, open vaulted family room includes a gas fireplace and built-in wet bar. From the family room, you can access the large wraparound deck with a removable awning. You will love this spot for enjoying the peaceful solitude of the backyard oasis complete with a fishpond. A quiet sunroom off the kitchen and breakfast nook offers another spot for relaxation or gathering with family and friends. Rounding out the main level is a formal dining room and an office with built-in shelving. The three-car garage opens to a mudroom and laundry room with a wall mounted ironing board and storage closet. The home comes with a finished lower-level rec/game room, exercise room, as well as a workshop and extra storage space. The lower level is accessible from the home and garage. New roof in 2019. The Waterford neighborhood in Lancasterâs East Lampeter Township is a convenient location and close to Manheim Township. Do not miss this lovely home and neighborhood! Call today for a showing. $379,900320 E New Street Lancaster, PA 17602
Courtesy: Coldwell Banker Realty, (717) 735-8400
View additional infoDiscover the epitome of luxury living in this exquisite 4 Bedroom, 3 Bathroom home. Impeccably designed with hardwood flooring and adorned with granite countertops. The kitchen features a custom island with a stunning wood countertop, tile backsplash, and custom cabinets. A charming brick accent wall adds character to the living room space. Convenience meets functionality with a first-floor laundry room and full bath. Retreat to the serene ownerâs suite, boasting a walk-in closet, double sink vanity and stall shower for the ultimate relaxation. Enjoy year-round comfort with central air and natural gas forced air heating. Step outside to your own private oasisâa fenced yard with a floating deck and a covered front porch offer the perfect spots for outdoor gatherings or relaxing. Plenty of storage space in the basement. Additional highlights include new windows, newer roof, and updated mechanicals. Just a few blocks away from everything downtown has to offer, including Lancaster General Hospital, Lancaster Amtrak, Stormers Stadium and Franklin & Marshall College. Donât miss the chance to call this breathtaking property your home! Open House: Sunday, 4/28 1:00-3:00PM
Courtesy: Keller Williams Elite, (717) 553-2500
View additional infoWelcome to this beautifully renovated home in chestnut hill! Offering hardwood floors in the spacious living and dining area adjoin by a half bath and brand new kitchen with all new modern appliances included. Ascending to second floor you will find master bedroom with a nice en suite bathroom along with a second full bathroom and a bedroom with small balcony and a conveniently located laundry with new washer and dryer included. The third floor offers a fully finished space providing two more bedrooms. This home is equipped with central air and natural gas heat making efficiency and convenience a priority. Close to various amenities including shops and restaurants make this an easy choice as your new home!
Courtesy: Coldwell Banker Realty, (717) 735-8400
View additional infoWelcome to this beautifully maintained home built by respected builder Bob Sherman, boasting quality construction and a single ownership for 40 years. The property features striking curb appeal and a quiet, landscaped backyard perfect for relaxation and BBQs with friends and family. Inside, the home offers hardwood floors throughout the first level and a spacious family room with skylights and a propane gas fireplace, adjacent to the fully updated kitchen. This modern kitchen is equipped with stainless steel appliances, granite countertops, tile backsplash, and upgraded lighting and fixtures, ideal for daily meals and entertaining. The well-lit dining room provides ample space for group gatherings. Convenience is key with a large laundry room on the first floor that includes a powder room. Upstairs, the primary suite offers a generous space and privacy with an attached sitting area/home office, a walk-in closet, and an updated bathroom featuring a large walk-in shower, double sink, and custom cabinets. Down the hall from the primary suite are three well-sized rooms and a full bathroom. The finished lower level with direct outdoor access features versatile space with rustic barn wood siding, suitable for various needs like a home office, playroom, media room, or a personal gym. The home is equipped to enhance comfort and reduce utility bills with a heat pump with propane backup, a tankless water heater, and energy-efficient windows. This home is an ideal fit for those looking to combine practical living with style. The location is a selling point - privacy and space as well as proximity to grocery stores, schools, downtown Lancaster, and much more. Discover your next chapter in this inviting, ready-to-move-in home. Open House: Sunday, 4/28 1:00-3:00PM
Courtesy: RE/MAX Pinnacle, (717) 569-2222
View additional infoGrand View Heights! The opportunity has final arrived, an adorable Manhiem Township home that features 3 beds, 2 full baths, Central AC, off-street parking, finished basement, and a huge back yard that backs up to a creek, all of this priced in the mid 200's. Boasting an abundance of charm and unparalleled convenience in its location, this house presents an opportunity that's hard to overlook. Book a tour today, because this won't last long. $400,00059 Jackson Drive Lancaster, PA 17603
Courtesy: RE/MAX Of Reading, (610) 670-2770
View additional infoThis gorgeous brick/vinyl raised ranch-style home has it ALL! Wait until you see the amazing updates recently made to this home! Simply stunning... This highly desirable property is located close to downtown Lancaster, in the Woodlawn/School Lane Hills area! The main entry level of this home boasts a family room with luxury vinyl flooring and a wood-burning fireplace. A full bath with a stall shower (all brand-new) and a utility room complete this lower level. The upper/main living area features a living room with a ceiling fan and new recessed lighting! The gorgeous kitchen is also brand new, with new countertops, cabinets, & appliances. The kitchen opens to the dining area, complete with luxury vinyl flooring. The upper/main level of this home also has 3 bedrooms featuring beautiful hardwood flooring. The newly remodeled bathroom features a dual sink vanity, tile flooring, a magnificent new tub/shower w/glass doors, and a stunning glass tile surround. Other features are central air conditioning, a heated two-car integral garage, and a garage door opener plus a new electrical service panel! Once outside, you'll be welcomed onto a private, brick patio and a lovely backyard! Inclusions: kitchen storage cabinet, rolling island, refrigerator, washer, dryer, workbench in the garage, and additional refrigerator/freezer (in the garage). Run - don't walk- to see this stunning home! $524,900112 Abilene Lane Lancaster, PA 17603
Courtesy: Keller Williams Elite, (717) 553-2500
View additional infoDon't miss your chance to own this huge, 6 bedroom Penn Manor home with a finished, walk-out basement! Located just 15 minutes West of Lancaster city and 10 minutes East of the Susquehanna River, this home is perfect for a new owner looking for a prime Lancaster County location. Special features of this home include a finished, walk-out basement, an attached 2 car garage, new garage door openers, a newer roof, a new heat pump, a water softener system, a functioning wood fireplace, and 1.12 acres of beautiful property. The first floor features an eat-in kitchen with an island, granite countertops, and a double oven. Also on the first floor is the bright formal dining room, a formal living room, and a family room with a wood fireplace. Exit through the kitchen to find the open back deck with a great view of gorgeous sunsets from the back of the house. The second floor's layout includes a large primary suite that features a separate vanity sink between the bathroom and the large walk-in-closet. Second floor laundry is located in the hall next to another full bathroom and 3 additional second floor bedrooms. One special feature of the home is the finished walk-out basement. Downstairs features a recreation room with a bar, 2 additional full bedrooms, and a full bathroom. The basement could easily have a full kitchen installed (plumbing and 220 outlet available) to make the basement a completely livable unit on its own (in-laws quarters, separate apartment, etc) Exit the daylight basement onto a huge lot complete with a built in fire pit and plenty of recreation space for guests, large families, etc. The lawn is huge- schedule a showing and get a feel for this 1.12 acre property. Across the field from 112 Abilene is Penn Manor Middle school, where there are great walking trails, tennis courts, and basketball courts available for public use outside of school hours. Enjoy the floor plans and room measurements at the end of the photos. Showings begin on Thursday 4/25. Schedule your showing today! Open House: Sunday, 4/28 1:00-3:00PM
Courtesy: Iron Valley Real Estate of Lancaster, (717) 740-2221
View additional infoCome check out this adorable home located in Lancaster City's southwest end, close to all of the amenities of Downtown Lancaster but set on a quiet residential street. Inside you'll find three bedrooms, an updated kitchen and bathrooms, hardwood floors, and plenty of closet space. Outside this home boasts a large covered patio, a fully fenced in rear yard, and two off street parking spots. This charming home is ready for it's next owner, schedule your showing today or join us at our open house on Sunday, April 28th from 1pm to 3pm! $445,00022 Baldwin Drive Lancaster, PA 17602
Courtesy: Berkshire Hathaway HomeServices Homesale Realty, (800) 383-3535
View additional infoThis fantastic 4-bedroom, 2 1/2 bath home in Lampeter Strasburg is now ready for a new owner. Enjoy sitting on the front porch during the warm evenings. You'll love entertaining in the kitchen while conversing with family sitting by the gas fireplace. The lower level is finished for additional entertaining space. Step-out to the backyard patio and think of all you can do with the open flat yard featuring a nice size garden area for veggies. Chickens are welcome in this neighborhood! $1,795,0001207 Marietta Avenue Lancaster, PA 17603
Courtesy: Lusk & Associates Sotheby's International Realty, (717) 291-9101
View additional infoWelcome to prestigious Leigh P. Helm Mansion located on a one-acre lot in one of Lancasterâs most well-known, historic, and picturesque neighborhoods, School Lane Hills. You will appreciate this timeless and sophisticated property highlighted by world class architecture and elegant designs. Open archways, custom trims, crown molding, elegant chandeliers, deep windowsills, and intricate gold hardware all add to an immaculate design. The home boasts six bedrooms, five full and three half baths, over 7,700 square feet of living space, as well as five fireplaces and two walk-in cedar closets. This Colonial Revival Mansion was built in 1931 and designed by local architect Melvern R. Evans of Lancaster. As you walk through the front door and into the elegant foyer, you will be enchanted by views of the grand staircase. Off the foyer is an oversized living room complete with hardwood floors and gas fireplace. A bright and relaxing sunroom shines with an exposed stone wall, heated marble flooring, and patio access. An archway leads to the pleasant wine bar that includes cabinet space, a wine fridge, and a sink and is conveniently located in between the gourmet kitchen and formal dining room. The stunning and popular chefâs dream gourmet kitchen is a work of art by Bobby Herr Kitchen with an oversized 11-foot center island, granite countertops, and breakfast bar. Surrounding the island is a plethora of custom cabinets and counterspace, plus top of the line appliances including a six-burner gas range with vent, two dishwashers, a warming drawer, two refrigerator drawers, and built-in desk. Also highlighting the kitchen and a place everyone will want to congregate is the breakfast area with a lovely gas fireplace that overlooks the eye-catching patio. For more formal occasions, the oversized dining room is perfect and features hardwood floors, built-in display cabinets, and views of the gorgeous front lawn. A first-floor office is spectacular with its own gas fireplace, built-in shelves, and makes working from home a delight. Also on the main level are two powder rooms, a mudroom, and two staircases that lead to the second floor. The grand staircase in the foyer leads up to a spacious loft that can be used as a study. The second-floor hosts four bedrooms and four full baths and is home to the fabulous ownerâs suite. A set of French doors lead into the ownerâs suite sitting room that dazzles with hardwood floors, built-in storage, and views of the front lawn. The ownerâs bath is elegant with dual vanities, walk-in stall shower, and a tub. The next staircase leads up to the third level containing a loft area with built ins, another bedroom, a large bonus room that could also be a bedroom, and a full bath. The finished lower level is lovely with a large rec room that could be set up as a game room, home theater or gym, a powder room, bonus rooms, and the spectacular temperature-controlled wine room with 2,000 bottle capacity. The exterior is phenomenal with an expansive front lawn and a fountain gracing the home. The back yard features open PA bluestone patios, a pergola, fountain, and fire pit. A detached three-car garage allows for parking and extra storage. You could even possibly convert the garage into a wonderful Carriage House with parking on the ground floor and quiet living quarters on the upper floor, ideal for guests or family staying over. The mansion with slate roof sits back on the lot with private gated entrance down a long lane. Outstanding location, close to dining, shopping, and entertainment. A short commute to Downtown Lancaster, Lancaster Country Day School, Franklin & Marshall College, as well as Buchanan Park. Schedule a showing of this special home today! Open House: Sunday, 4/28 12:00-2:00PM
Courtesy: RE/MAX SmartHub Realty, (717) 208-4444
View additional infoWelcome to this charming 3 bedroom, 1.5 bath home on Sherwood Lane in the quiet neighborhood of Wilshire Hills. This property has well kept, mature landscaping, with the original owner having taken great care of the home over the years. Step inside to discover hardwood flooring under the carpets, new windows that flood the space with natural light, and a cozy atmosphere that is perfect for relaxing and entertaining. This home is a true gem and perfect for those looking for a peaceful retreat in Lancaster. Don't miss out on the opportunity to make this gorgeous home yours! $439,900114 Pebble Run Lancaster, PA 17602
Courtesy: Berkshire Hathaway HomeServices Homesale Realty, (800) 383-3535
View additional infoWelcome to 114 Pebble Run, a serene sanctuary nestled within the sought-after Lampeter Strasburg school district. This charming 4-bedroom, 2.5-bathroom home awaits on a tranquil cul-de-sac, offering the perfect blend of comfort and convenience. Step into modern elegance with updated flooring that flows seamlessly throughout, creating a warm and inviting atmosphere. The heart of this home lies in its spacious living areas, perfect for both relaxation and entertaining. Experience the joy of outdoor living in your own private oasis, complete with a beautifully fenced yard and meticulously updated landscaping. Whether you're hosting gatherings or simply unwinding after a long day, the expansive deck provides the ideal backdrop for making lasting memories. Don't miss your chance to call 114 Pebble Run home. Schedule your showing today and discover the perfect blend of comfort, convenience, and community in Lancaster. $350,000107 Hoover Road Lancaster, PA 17603Open House: Sunday, 4/28 1:00-3:00PM
Courtesy: CENTURY 21 Home Advisors, (717) 208-7918
View additional infoWelcome to your next home at 107 Hoover Rd, Lancaster, PA 17603! This charming 3-bedroom, 2.5-bathroom house has been completely updated and offers a comfortable 1,300 sqft of living space, perfect for a variety of lifestyles and needs. Nestled in a quiet community, this property brings together the best of practical living and local convenience. As you step inside, you will find a cozy yet spacious interior, thoughtfully designed to maximize natural light and create a warm, welcoming atmosphere. The open floor plan flows together seamlessly making it ideal for gatherings or quiet evenings at home. Each bedroom is well-appointed, providing personal retreats for relaxation and privacy. Additionally, the 2.5 bathrooms feature modern fixtures and beautiful designs, ensuring functionality and style. The kitchen, the heart of this home, is equipped with updated appliances, stunning finishes, and ample storage, making meal preparation fun and easy. Outside, the yard boasts plenty of room for many different possibilities such as a garden, a play area, or simply a serene spot to enjoy the outdoors. The property's proximity to Windolph Landing Nature Preserve, just a short walk away, extends your outdoor living space, offering beautiful scenery and trails for your enjoyment. Furthermore, this home is ideally located near essential amenities and services. With Hamilton and LaFayette Elementary Schools, Union Community Care, and Queen Street Station all within easy reach, daily routines are simplified. 107 Hoover Rd is more than just a house; it's a gateway to a comfortable and convenient lifestyle. Make it yours and start creating new memories in a home designed with your needs in mind.
Courtesy: Berkshire Hathaway HomeServices Homesale Realty, (800) 383-3535
View additional infoDonât miss this Gem in Wheatland Hills, Great location in Hempfield School District. This home boasts hardwood floors a beautifully updated kitchen, a large island with Butcher Block top that seats 4, granite countertops, pantry, and propane stove. The large living room has hardwood floors and a cozy fireplace. A covered side porch is located just off of the living room a perfect place to enjoy the cool evenings. The 2nd floor has 3 nice sized bedrooms with an ownerâs suite. The heat is currently oil, however Gas has recently been added to the neighborhood. Large lot that includes the side yard and the patio behind the shed. This home is centrally located to all Lancaster City has to offer, in addition it is walkable to the Wheatland Hills Community Park and playground, restaurants, bars, coffee shops, shopping and public transportation. All offers must be received by 6PM on Monday 4-29.
1–25 of 144 properties displayed
How may I help you?Get property information, schedule a showing or find an agent |
|||||||||||||||||||||||||||||||||||||||||||||||||||||||||||||||||||||||
Copyright © Metropolitan Regional Information Systems, Inc.


